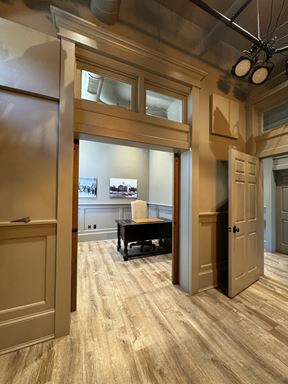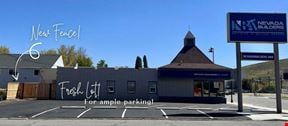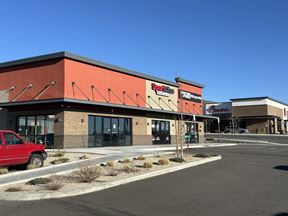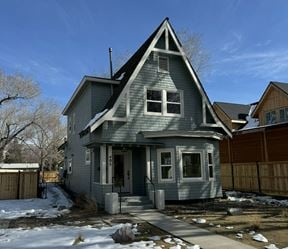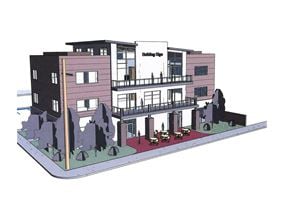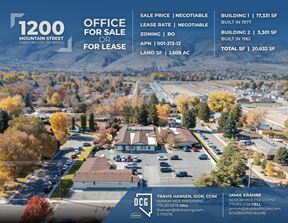- For Sale $16,750,000
- Property Type Office
- Additional Rent Contact for pricing
- Year Built 1972
- Date Updated May 19, 2024
- Website www.cbcworldwide.com
Want more info on this listing?
Reach out to the broker for more info on lease terms and amenities
False
Contacts
Location
Getting Around
-
Walk Score ®
78/100 Very Walkable
-
Bike Score ®
78/100 Very Bikeable
- City Carson City, NV
- Neighborhood Downtown Carson City
- Zip Code 89701
- Market Reno
Points of Interest
-
Carson & Mills Park Railroad
0.97 miles
-
ChargePoint
0.28 miles
-
Sinclair
0.40 miles
-
76
0.66 miles
-
Smith's
0.69 miles
-
Chevron
0.69 miles
-
Sinclair
0.82 miles
-
Chevron
0.91 miles
-
Flyers
0.99 miles
-
Chevron
1.25 miles
-
QuickStop
1.85 miles
-
Legislature Building Parking Garage
0.16 miles
-
Parking Garage
2.08 miles
-
Handicapped
3.30 miles
-
St Charles Historic Hotel, Carson City NV
0.13 miles
-
Nugget Hotel
0.51 miles
-
Back On Track Inn
0.56 miles
-
Carson Tahoe Hotel
0.57 miles
-
Hardman House
0.62 miles
-
Rodeway Inn
0.80 miles
-
Round House Inn
0.85 miles
-
Ormsby Inn
0.92 miles
-
Frontier Motel
1.01 miles
-
Carson City Inn
1.18 miles
-
Black Bear Diner
0.13 miles
-
Mom's & Pop's Diner
0.15 miles
-
Red's Old 395 Grill
0.21 miles
-
Arby's
0.27 miles
-
Arnulfo's Mexican Restaurant
0.32 miles
-
Thai Thai
0.32 miles
-
Bella Vita
0.33 miles
-
Mangia Tutto Pizzeria e Ristorante
0.33 miles
-
Garibaldi's Ristorante Italiano
0.34 miles
-
Sassafras - Eclected Food Joint
0.35 miles
-
Bordewich-Bray Elementary School
0.33 miles
-
Martha Gleason Elementary School
0.37 miles
-
Saint Teresa of Avila Catholic School
0.45 miles
-
Carson Middle School
0.60 miles
-
Pioneer High School
0.83 miles
-
Bernadette Murphy Juvenile Detention
0.86 miles
-
Fremont Elementary School
0.95 miles
-
Fritsch Elementary School
1.12 miles
-
Bethlehem Lutheran School
1.21 miles
-
Carson High School
1.21 miles
-
Robin's Nest
0.79 miles
-
Little Timbers Academy
0.83 miles
Frequently Asked Questions
How much does 600 S Carson St cost?
The space currently listed for sale at 600 S Carson St asks for $16,750,000.
What is the total square footage of 600 S Carson St?
600 S Carson St totals 200,000 square feet.
When was this property built?
600 S Carson St was built in 1972.
Looking for more in-depth information on this property?
Looking for more in-depth information on this property? Find property characteristics, ownership, tenant details, local market insights and more. Unlock data on CommercialEdge.
Contact Listing Broker

