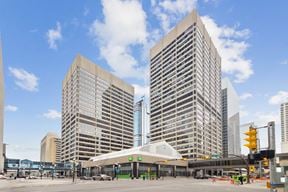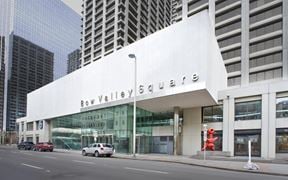- For Lease Contact for pricing
- Property Type Office
- Property Size 275,170 SF
- Additional Rent $20.72/SF/YR
- # of Floors 25
- Building Class A
- Year Built 1969
- Date Updated Aug 17, 2025
- # Of Below-Ground Stalls 276
- # Of Freight Elevators 1
- # Of High Rise Elevators 4
- # Of Low-Rise Elevators 4
- # Of Parking Elevators 1
- Barrier-Free Access Yes
- Below-Ground Ratio 1
- Boma Best C
- Building Zoned C
- Fibre Optic Capability True
- Fire Detection System Yes
- HVAC After-Hours Cost 50
- HVAC Distribution System Description Central building fans, boilers and chillers. Conditioned air supplied to floor, distributed by VAV boxes. 14,800CFM / Floor provided from central fan 1.4CFM / sf or up to 10 total air changes / hr.
- HVAC Hours Of Operation 6am - 6pm weekdays
- Manned Security Yes
- New Development No
- Operating Costs 17.69
- Other Tenant Costs 17.69
- Realty Tax 3.03
- Safety And Access Description 24 hour manned security desk. Security Manager onsite 8am - 4pm. Card access after hours.Closed Cirtcuit TV Monitoring.
- Security System Yes
- Shipping/Receiving True
- Typical High-Rise Floor 12768
- Typical Low-Rise Floor 12223
- Wired G
For over 50 years, Calgary Place has stood as a beacon of excellence in Calgary’s vibrant downtown core. This iconic two-tower office complex spans 646,000 square feet and boasts unparalleled connectivity with the +15 skywalk system, linking you to the best of the city in every direction. With two levels of premium retail services and amenities, including Marcello’s,
Phil & Sebastian, Hoopla Donuts, The Rooftop YYC, Brix + Barrel, Kabuku and TD Bank, there’s a wealth of options to support you and your employees.
Elevate your work-life balance with our exclusive 25,000 square foot fitness facility, operated by GYMVMT. Enjoy top-of-the-line equipment, diverse fitness classes, and luxurious change rooms with lockers and towel service — all at a reduced membership rate. Plus, unwind in our newly renovated tenant lounge, featuring a games area, putting green, library, and meeting rooms. With seamless access to bus routes and the LRT, Calgary Place offers the ultimate convenience for first-class office space users.
Reach out to the broker for more info on lease terms and amenities
Attachments
Highlights
- + 2 levels of retail including Marcello's, Phil&Sebastian, Hoopla Donuts, Kabuku, the Rooftop, Brix + Barrel and TD Bank
- 25,000 SF GYMVMT with reduced rate for tenants. Membership transferable to all GYMVMT locations in Calgary
- Building undergoing substantial modernization project to lobby and plus 15 area, with expected completion Q4 2025
- Over 4,800 SF tenant lounge featuring seating areas, putting green, games area, library and meeting rooms
- Plus 15 connected to Roslyn Building, Stock Exchange Tower, 333 5 Avenue SW and the Westin Hotel
True
Spaces Available
0300 |
Full floor opportunity. Open area for 61 workstations, boardroom, 4 meeting rooms, kitchen, 2 copy/print areas and 7 phone rooms. |
0400 |
Full floor opportunity. 17 exterior offices, 1 interior office, open area for 58 workstations, boardroom, meeting room, kitchen, 3 copy/file areas and reception. |
0520 |
Show suite. 2 interior offices, open area for 20 workstations, boardroom, kitchen/lounge and server/storage room. |
0530 |
Available Q1 2026. Proposed show suite. 3 exterior offices, open area for 6 workstations, meeting room, kitchen and server/storage room. |
0540 |
Available Q1 2026. Proposed show suite. 4 exterior offices, open area for 6 workstations, boardroom, break out room, café, copy/print area, reception and server/storage room. |
0710 |
Available Q3 2025. Proposed show suite. 6 exterior offices, open area for 9 workstations, boardroom, break out room, phone room, café, copy/print area, reception and server room. |
0730 |
Available Q3 2025. Proposed show suite. 5 exterior offices, 2 interior offices, open area for 13 workstations, boardroom, café, copy/print area and server/storage room. |
0750 |
Available 2025 Q3. Proposed show suite. 3 exterior offices, open area for 10 workstations, boardroom, break out room, phone room, café, copy/print area, reception and server/storage room. |
1950 |
8 exterior offices, 4 interior offices, 1 meeting room and 1 copy/print area. |
Contacts



Location
Getting Around
-
Walk Score ®
97/100 Walker's Paradise
-
Transit Score ®
86/100 Excellent Transit
-
Bike Score ®
88/100 Very Bikeable
- City Calgary, AB
- Neighborhood Downtown Calgary
- Postal Code T2P 2S6
Points of Interest
-
6 Street Southwest
0.29 miles
-
1 Street Southwest
0.30 miles
-
Calgary
0.40 miles
-
8 Street Southwest
0.47 miles
-
SAIT/AUArts/Jubilee
1.34 miles
-
Lions Park
1.82 miles
-
39 Avenue
2.22 miles
-
Associated Cabs
2.85 miles
-
Franklin
3.30 miles
-
Marlborough
3.88 miles
-
Gas Plus
0.61 miles
-
Esso
0.69 miles
-
Tesla Supercharger
0.74 miles
-
Centex
0.81 miles
-
Shell
0.83 miles
-
Chevron
0.87 miles
-
Petro Canada;Executive Suites By Roseman
0.92 miles
-
Petro Canada
0.95 miles
-
ChargePoint
1.95 miles
-
Eurocraft Collision Centre
3.25 miles
-
Calgary Place Parkade - Impark Lot 309
0.03 miles
-
Indigo Lot 045
0.10 miles
-
Impark Lot 449 - City Centre
0.11 miles
-
Impark Lot 197
0.11 miles
-
Impark Lot 175
0.12 miles
-
Barclay Centre Parkade
0.14 miles
-
Impark Lot 176
0.14 miles
-
Indigo Lot C271
0.15 miles
-
Bow Valley Square Public Parking Entry
0.15 miles
-
Impark Lot 31
0.17 miles
-
The Westin
0.04 miles
-
International Hotel
0.15 miles
-
The Dorian Autograph Collection Hotel
0.15 miles
-
Courtyard by Marriott Calgary Downtown
0.16 miles
-
Sheraton Suites Calgary Eau Claire
0.19 miles
-
Coast Calgary Downtown Hotel & Suites by APA
0.19 miles
-
The Westley Hotel
0.23 miles
-
Hyatt Regency Calgary
0.37 miles
-
Ramada Plaza Calgary Downtown
0.38 miles
-
Hôtel Le Germain Calgary
0.41 miles
-
Kabuku Sushi
0.01 miles
-
Brix & Barrel
0.02 miles
-
The Rooftop YYC
0.03 miles
-
The Keg
0.06 miles
-
Subway
0.11 miles
-
Caesar's Steakhouse
0.12 miles
-
Redwater Rustic Grill
0.15 miles
-
Local 522
0.16 miles
-
1886 Buffalo
0.17 miles
-
A&W
0.18 miles
-
University of Calgary Downtown Campus
0.58 miles
-
Bow Valley College
0.59 miles
-
Sunnyside School
0.66 miles
-
MC College
0.68 miles
-
Alberta Ballet School
0.74 miles
-
St.Monica School
0.88 miles
-
Crescent Heights High School
0.88 miles
-
Western Canada High School
0.91 miles
-
St. Mary's Senior High School
0.92 miles
-
Connaught School
0.93 miles
-
Family First Daycare
0.51 miles
-
Kidz Planet
0.74 miles
-
Discovery Child Care Inc
0.82 miles
-
Kidko Child Development Centre
0.88 miles
-
Mount Royal Daycare
0.93 miles
-
Les Anges Childcare Centre
1.39 miles
-
Tinkerbox Daycare
1.49 miles
-
Wee Wild Ones
1.54 miles
-
Kindervalley Montessori Academy
2.47 miles
-
Crossroads Community Preschool
2.47 miles
Frequently Asked Questions
The property includes 9 Office spaces located on 5 floors. Availabilities total 51,518 square feet of office space.
Yes, availabilities here may be suitable for small businesses with 7 office spaces under 5,000 square feet available. Space sizes here start at 2,808 square feet.
Yes, availabilities here could accommodate larger businesses with 2 office spaces larger than 10,000 square feet available for lease. The largest office size is 12,500 SF, located on floor 04. For a better understanding of how this space could work for you, reach out to schedule a tour.
Looking for more in-depth information on this property? Find property characteristics, ownership, tenant details, local market insights and more. Unlock data on CommercialEdge.



