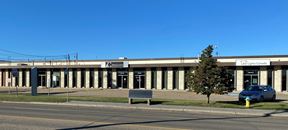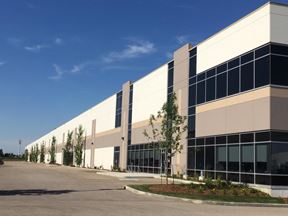- For Lease $10.00/SF/YR
- Property Type Industrial
- Property Size 168,483 SF
- Additional Rent $5.46/SF/YR
- # of Floors 1
- Property Tenancy Multi-Tenant
- Date Updated Aug 12, 2025
- Clear Height 28'
- Column Spacing 55' x 55', 40' x 55'
- Operating Costs 1.65
- Other Tenant Costs 1.65
- Realty Tax 3.27
- Roofing Type Unknown
Henday Industrial Park Bldg 3
Reach out to the broker for more info on lease terms and amenities
Attachments
True
Spaces Available
21342 |
19,890 sq. ft, warehouse with approximately 1,225 sq. ft of office. Zoning - BE - Business Emmployment zone. Available immediately.
|
Contacts
Location
Getting Around
-
Walk Score ®
28/100 Car-Dependent
-
Bike Score ®
31/100 Somewhat Bikeable
- City Edmonton, AB
- Neighborhood Winterburn - Kinokamau
- Postal Code T5S 1Y6
Points of Interest
-
Edmonton
6.40 miles
-
Blatchford Gate station
7.22 miles
-
Blatchford Gate
7.22 miles
-
NAIT/Blatchford Market
7.23 miles
-
University Station
7.27 miles
-
Jasper Plaza
7.49 miles
-
Government Centre Station
7.54 miles
-
McKernan/Belgravia
7.55 miles
-
Government Centre Station / Pedway
7.59 miles
-
Kingsway/Royal Alex
7.60 miles
-
Shell
0.13 miles
-
Esso
2.63 miles
-
Domo
2.85 miles
-
Flying J
2.95 miles
-
Petro-Canada
3.04 miles
-
Chevron
3.07 miles
-
Husky
3.09 miles
-
Edmonton Public Library
4.94 miles
-
Tesla Supercharger
8.97 miles
-
Customer Parking
2.46 miles
-
Lewis Farms Park & Ride
3.20 miles
-
cart parking
3.73 miles
-
West Edmonton Mall Overflow Lot
3.91 miles
-
OEM Remanufacturing parking lot
4.38 miles
-
Glenora Childcare Society
5.33 miles
-
ImPark
6.24 miles
-
Police Seized Vehicle Storage Lot
6.29 miles
-
Lot V
6.91 miles
-
Windsor Car Park
6.94 miles
-
Marty's Pizza, Donair
0.20 miles
-
Cosmic Pizza & Donair
2.13 miles
-
Freshii
2.36 miles
-
Panda Express
2.42 miles
-
McDonald's
2.46 miles
-
Subway
2.47 miles
-
Donair & Shawarma House
2.48 miles
-
Pho Tasty
2.59 miles
-
Smitty's
2.60 miles
-
myFRIES
2.60 miles
-
Save On Foods
2.61 miles
-
Walmart Supercentre
2.62 miles
-
Bulk Barn
2.66 miles
-
FreshCo
3.06 miles
-
Seafood City
3.17 miles
-
E-Children
3.19 miles
-
Real Canadian Superstore
3.26 miles
-
Canadian Tire
3.28 miles
-
Save-On-Foods
3.39 miles
-
Amaranth Whole Foods
3.42 miles
-
Vacant
2.13 miles
-
Lewis Farms Fire Station #29
2.86 miles
-
Edmonton Fire Station 23
2.91 miles
-
Shoppers Drug Mart
3.00 miles
-
Capstone Medical Clinic
3.48 miles
-
Belmead Pharmacy
3.56 miles
-
Belmead Medical Center
3.56 miles
-
West Division Police Station
3.80 miles
-
Glenwood Sport & Spine
3.81 miles
-
London Drugs
3.88 miles
Frequently Asked Questions
The average rental rate for industrial/warehouse space at Henday Industrial Park Bldg 3 is $10.00/SF/YR. Generally, the asking price for warehouse spaces varies based on the location of the property, with proximity to transportation hubs, access to highways or ports playing a key role in the building’s valuation. Other factors that influence cost are the property’s age, its quality rating, as well as its onsite facilities and features.
In total, Henday Industrial Park Bldg 3 incorporates 168,483 square feet of Industrial space.
The property can be leased as a Multi-Tenant industrial space. For more details on this listing and available space within the building, use the contact form at the top of this page to schedule a tour with a broker.
Contact the property representative for more information on vehicle access and parking options at or near this property, as well as additional amenities that enhance the tenant experience at 21330 115 Avenue Northwest.
Reach out to the property representative or listing broker to find out more about climate control capabilities at this property. Climate control is typically present in industrial buildings that are suited to store items susceptible to temperature and damage from humidity, such as food, pharmaceuticals, paper, textiles, and electronics.
The maximum clear height at Henday Industrial Park Bldg 3 is 28 ft. Ceiling height is an important feature of a warehouse, as it enables tenants to maximize the amount of goods they can store vertically.
Column spacing is also important, especially for efficiently storing large items across the available warehouse space. At Henday Industrial Park Bldg 3, you’ll find column spacing to be 55' x 55', 40' x 55' feet.
Looking for more in-depth information on this property? Find property characteristics, ownership, tenant details, local market insights and more. Unlock data on CommercialEdge.



