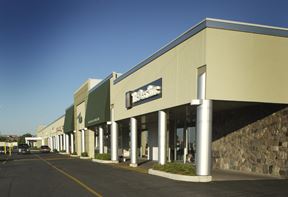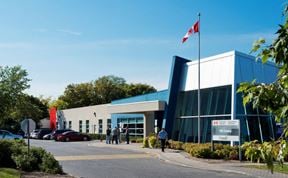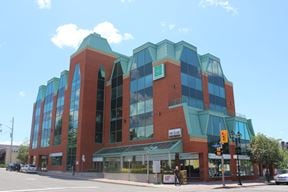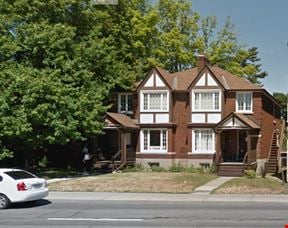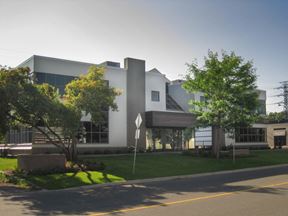- For Lease $18.00 - $21.00/SF/YR
- Property Type Office - Office Building
- Property Size 10,650 SF
- Property Tenancy Multi-Tenant
- Date Updated Aug 5, 2025
474-476 Holland Avenue is a 10,650 square-foot wheelchair-accessible retail/office building located at the central intersection of Carling Avenue and Holland Avenue, a prime location in Ottawa. The building is ideal for all professional services - doctors, therapists, lawyers, accountants, engineers, and otherwise.
This locally iconic building is undergoing extensive renovations and modernizations, including newly-constructed common areas, lobby, hallways, and washrooms.
With an abundance of fenestration on three sides on both the ground and second floors, the suites are flooded with natural light and offer scenic landscape views of the neighbouring experimental farm.
Year Constructed: 1960s. Fully-renovated in 2019
Construction: Load-bearing masonry walls w/structural steel framing
Exterior Walls: Masonry, brick and stone veneers
Roof Type: Flat
Ceiling Height: 10’
Power: 200A, 120/208V, 3-phase, 4-wire with separate CT box and meter
Loading Facilities: No
Air Conditioning: (2) 180MBH 7.5-ton units, gas-fired
Heat: Boiler-supplied radiators in common areas with supplementary electric baseboards
Sprinklered: No
Parking Spots: 18 shared
Elevator: Yes
Separately Metered: 100A 3-phase w/separately supplied CT for 1st & 2nd floors. Splitter for mechanical rooms
Net Rent: Ground Floor $20.00 PSF, Second Floor $14.00 PSF
Reach out to the broker for more info on lease terms and amenities
Attachments
Highlights
- Centrally located in Ottawa, proximate to several bus routes
- Fully-renovated and modernized
- Abundant natural light with pleasant views of the surrounding areas
- Barrier-free, fully-accessible building
- Located near Civic Hospital
- Free parking
- Professionally managed building with 24/7 emergency on-call service
True
Spaces Available
Ground Floor |
This 1,360 square-foot office space is being completely remodeled and ready for tenant fit-up. Large and abundant fenestration fills the space with natural light. With direct street/parking and lobby access, and excellent location, this space is ideal for business wishing to capitalize on the local traffic and businesses. |
Second Floor |
This 3,500 square-foot space is completely remodeled and modernized. Full-fenestration on both Carling and Holland Avenues, flood the space with natural light.
|
Contacts
Location
Getting Around
-
Walk Score ®
84/100 Very Walkable
-
Transit Score ®
55/100 Good Transit
-
Bike Score ®
100/100 Biker's Paradise
- City Ottawa, ON
- Neighborhood Civic Hospital
- Postal Code K1Y 4
Points of Interest
-
Tunney's Pasture
1.06 miles
-
Corso Italia
1.14 miles
-
Westboro
1.34 miles
-
blueline taxi
1.39 miles
-
Kìchì Sìbì
1.64 miles
-
Pimisi
1.76 miles
-
Mooney's Bay
2.21 miles
-
Queen Street, Lyon Street
2.24 miles
-
Sherbourne
2.26 miles
-
Lyon
2.28 miles
-
Shell
0.69 miles
-
Petro-Canada
0.79 miles
-
Esso
0.91 miles
-
Circle K
1.20 miles
-
ChargePoint
1.42 miles
-
Drummond's Gas
1.56 miles
-
Circuit électrique
1.78 miles
-
FLO
2.51 miles
-
SWTCH
3.04 miles
-
Tesla Destination Chargers
3.31 miles
-
P-1
0.28 miles
-
TD Canada Trust
0.72 miles
-
BMO Parking
0.76 miles
-
St. George's Parish
0.80 miles
-
Holland Cross Condominium (CCC #476) parking garage
0.91 miles
-
Metro
0.91 miles
-
Visitor Parking
0.96 miles
-
Holland Cross
0.97 miles
-
CBN Parking Lot
1.06 miles
-
Best Western Plus Ottawa City Centre
0.44 miles
-
Richmond Plaza Motel
1.16 miles
-
A Voyageur's Guest House
2.01 miles
-
Incredible home
2.09 miles
-
Radisson Hotel Ottawa Parliament Hill
2.15 miles
-
The Gilmour Inn
2.20 miles
-
Homewood Suites Ottawa Downtown
2.21 miles
-
Hilton Garden Inn
2.21 miles
-
Delta City Centre
2.26 miles
-
Ottawa Marriott Hotel
2.35 miles
-
Long Patates
0.37 miles
-
La Cabaña
0.43 miles
-
Nu Caribbean
0.47 miles
-
Amigo's
0.47 miles
-
Rockin' Johnny's
0.48 miles
-
Glory Shawarma
0.49 miles
-
Westgate Food Court
0.49 miles
-
Thai Go
0.49 miles
-
Carlos Pizza
0.57 miles
-
Heartbreakers Pizza
0.63 miles
-
St. Nicholas Adult High School (West Campus)
0.41 miles
-
Fisher Park Public School / Summit Alternate School
0.46 miles
-
Parkdale Montessori School
0.48 miles
-
W.E. Gowling Public School
0.53 miles
-
Elmdale Public School
0.57 miles
-
St. Elizabeth School
0.72 miles
-
Connaught Public School
0.75 miles
-
Hair Fellas
0.77 miles
-
Chesterton Academy
0.78 miles
-
Turnbull School
0.83 miles
-
The Children's Place
0.17 miles
-
Ottawa Children's Montessori Centre
0.36 miles
-
Annavale Headstart Nursery School
0.56 miles
-
Elmdale Kindergarten School Age Program
0.57 miles
-
Westboro Jewish Montessori Preschool
0.82 miles
-
Pro Care Family Centre
0.84 miles
-
Devonshire School Age Day Care #2
0.84 miles
-
Le Carrefour d'Ottawa
0.88 miles
-
ABC Preschool Centre
0.91 miles
-
ABC Infant and Toddler Centre
0.95 miles
Frequently Asked Questions
The average rate for office space here is $19.50/SF/YR, with rates starting at $18.00/SF/YR.
In total, there is 4,860 square feet of office space for lease here. Availability at this location includes 1 Retail space, 1 Office space. The property offers Multi-Tenant commercial space.
Yes, availabilities here may be suitable for small businesses with 2 office spaces under 5,000 square feet available. Space sizes here start at 1,360 square feet.
Looking for more in-depth information on this property? Find property characteristics, ownership, tenant details, local market insights and more. Unlock data on CommercialEdge.

The Regional Group of Companies, Inc.
