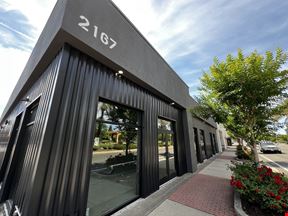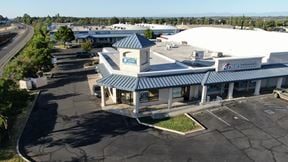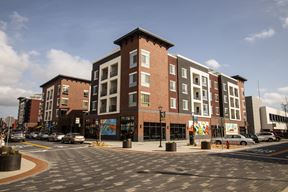- For Lease $10.40 - $650.00/SF/YR
- Property Type Retail - Community Center
- Property Size 24,500 SF
- Parking Spaces Avail. 30
- Property Tenancy Multi-Tenant
- Year Built 1956
- Year Renovated 2022
- Date Updated Aug 28, 2025
Reach out to the broker for more info on lease terms and amenities
Highlights
- Central Downtown Redding location steps from dining, shops, and the new Redding Public Market.
- Free private off-street parking for tenants and their guests.
- Secure smartphone entry system with intercom for guest access.
- Suite 204: ±339 square foot single-office space with utilities and internet included.
- Suite B1: Finished for audio recording and podcasting with a built-in podcast booth.
- Suite B10 “The Vault”: Unique former bank vault with private elevator—ideal for creative concepts.
- Suite B5: Renovated basement executive office with new carpet, fresh paint, updated lighting, and remodeled common restrooms.
- Suite B6: Freshly renovated basement executive office.
- Utilities included in rent for predictable monthly costs.
True
Spaces Available
B-1 |
"The Basement at Yuba" features freshly renovated basement executive offices with new carpet, fresh paint, updated lighting, and remodeled common restrooms, all in a quiet professional setting in the heart of downtown Redding. This suite has been uniquely finished for recording and or podcasting, with a podcasting booth inside the premises. Join the downtown action, but at a fraction of the cost. Monthly rent includes utilities. 
Chris Haedrich
Capital Rivers Commercial |
B-10 Vault |
Come join "The Basement" collaborative creative suites by leasing the "The Vault", the suite with the most character in the building. Consisting of the former Crocker Bank vault, this suite has all kinds of potential. A separate elevator is available specifically for this suite as well, which could be great for a speakeasy. Must see to truly experience the unique feel and potential of the space. 
Chris Haedrich
Capital Rivers Commercial |
B-5 |
"The Basement at Yuba" features freshly renovated basement executive offices with new carpet, fresh paint, updated lighting, and remodeled common restrooms, all in a quiet professional setting in the heart of downtown Redding. Join the downtown action, but at a fraction of the cost. Monthly rent includes utilities. This suite consists of 2 room, with an entry area with a wall and door separating a back office. This functional floor plan is ideal for an executive who has support staff and/or customers or clients who stop in and need a waiting area. 
Chris Haedrich
Capital Rivers Commercial |
B-6 |
"The Basement at Yuba" features freshly renovated basement executive offices with new carpet, fresh paint, updated lighting, and remodeled common restrooms, all in a quiet professional setting in the heart of downtown Redding. Join the downtown action, but at a fraction of the cost. Monthly rent includes utilities. This suite consists of a large open room ready for your open collaborative floor plan, large workshop space with fire suppression sprinklers in place, or environmentally controlled storage space with the best security in town. Many uses possible with this very flexible suite. 
Chris Haedrich
Capital Rivers Commercial |
Suite 204 |

Chris Haedrich
Capital Rivers Commercial |
Contacts

Capital Rivers Commercial
Location
Getting Around
-
Walk Score ®
86/100 Very Walkable
-
Transit Score ®
34/100 Some Transit
-
Bike Score ®
90/100 Biker's Paradise
- City Redding, CA
- Zip Code 96001
Points of Interest
-
Gas 4 Less
0.11 miles
-
ChargePoint
0.13 miles
-
Fuelgood
0.22 miles
-
Valero
0.23 miles
-
Chevron
0.51 miles
-
Safeway Fuel Station
0.59 miles
-
United Gas
0.88 miles
-
Speedway
1.53 miles
-
Tesla Supercharger
1.60 miles
-
Henderson Open Space
1.36 miles
-
McConnel Foundation public parking
3.47 miles
-
Gold Hills Golf
4.06 miles
-
Visitor and Staff Parking
4.69 miles
-
Clear Creek Road Park & Ride
4.72 miles
-
South Parking Lot
4.73 miles
-
North Parking Lot
4.80 miles
-
East Parking Lot
4.88 miles
-
China Gardens Trail
5.31 miles
-
China Gardens Trailhead
5.32 miles
-
Cafe Paradisio
0.04 miles
-
Damburger
0.07 miles
-
Corbett's
0.08 miles
-
The Post Office
0.09 miles
-
From the Hearth
0.10 miles
-
Cinders
0.11 miles
-
Taroko Asian Bar & Grill
0.11 miles
-
Taqueria Los Gordos
0.12 miles
-
Sandwichery
0.12 miles
-
Déjà Vu
0.14 miles
-
Foundry Square
0.19 miles
-
Safeway
0.55 miles
-
Orchard Nutrition Center
1.01 miles
-
Holiday Market
1.49 miles
-
TJ Maxx
1.63 miles
-
Sprouts Farmers Market
1.74 miles
-
Trader Joe's
1.79 miles
-
Mt. Shasta Mall
1.81 miles
-
Mount Shasta Mall
1.82 miles
-
Macy's
1.82 miles
Frequently Asked Questions
The asking price for retail space at 1320 Yuba Street is $330.20/SF/YR. Pricing of commercial spaces is largely dependent on things like location — especially proximity to areas that can be easily reached by car or public transit or enjoy high foot traffic — the overall size, features and condition of the space, and the lease structure. Safety and security in the area can also play an important role in choosing the most suitable retail space for a business.
The property has 4,239 square feet of rentable General Office space. Rental opportunities here are available under Modified Gross lease terms.
The building accommodates a Multi-Tenant lease setup. Use the contact form at the top of this page to schedule a tour of the property with a broker and get further details on this listing.
1320 Yuba Street offers 30 parking spaces. Additionally, you can find 4 fuel station(s) within a 0.5-mile radius.
Yes, there are 5 spaces zoned for retail use within a 0.5-mile radius of 1320 Yuba Street.
Looking for more in-depth information on this property? Find property characteristics, ownership, tenant details, local market insights and more. Unlock data on CommercialEdge.

Capital Rivers Commercial



