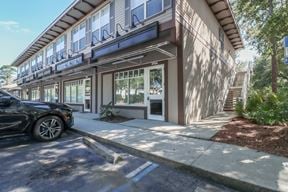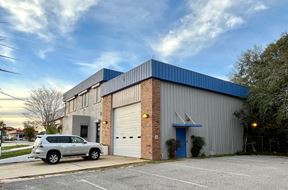- For Lease $17.00 - $18.00/SF/YR
- Property Type Office - General Office
- Property Size 14,584 SF
- Lot Size 1.38 Acre
- Building Class B
- Year Built 2009
- Date Updated Jul 2, 2025
Viking Plaza is a well-appointed mixed-use low-rise building with a total of 12,783 square feet of space, classified as Class A. Established in 2011, this center is home to a dynamic mix of professional offices and retail establishments, including Panhandle Pediatric Dentistry, Emerald Coast Psychiatric Care, Fishbein Orthodontics, Payroll Management Innovations, and Rally Point Management. Each of these businesses provides essential services in the community drawing in clients for a harmonious environment within the premises.
Situated near major travel routes, Hollywood Blvd. is located conveniently to Miracle Strip Parkway (.36 mile), seeing 30,000 cars passing by daily. It is also easily accessible from Mary Esther Parkway (.81 mile), where 24,500 cars travel daily, and serves as a direct route to the bustling Beal Pkwy(1 mile ), accommodating an impressive 50,000 cars per day.
Fully furnished office suite located in a professional office park. Upon entering, you will be greeted by a beautifully decorated reception area featuring a wall-mounted television, luxury vinyl flooring, and a chic neutral color palette. The waiting area is elegantly designed with comfortable seating for guests.
The four private offices offer modern furniture, neutrally painted walls, and upgraded carpeting. The conference room is equipped with a conference table that seats ten people, along with oversized wall mounted electronics. Additionally, there is a spacious cubicle area for ten employees, arranged with L-shaped desks, ample storage, drawers, dry erase boards, and overhead storage.
Reach out to the broker for more info on lease terms and amenities
True
Spaces Available
#101-102 |
Fully Furnished, Move-in-ready office suite located in an established professional park. The space features a welcoming reception area with luxury vinyl flooring, a wall-mounted TV, and comfortable guest seating.
Interior layout includes:
4 private offices with modern furnishings and upgraded finishes
Conference room with seating for ten and integrated wall-mounted display
Open cubicle area for 10 employees with L-shaped desks, dry erase boards, and built-in storage
Perfect for professional firms seeking a turnkey space with high functionality and polished presentation. |
#105 |
This stylish, open-concept suite features high ceilings and large windows that flood the space with natural light, creating a bright and modern atmosphere. Ideal for a boutique retail user or service provider seeking a polished, professional storefront.
Highlights:
1,300 SF +/-
Open floorplan with flexible layout options
Impressive natural light and volume
Sophisticated presentation for client-facing businesses
Rear service access available
Tenant Expenses: Power, Water/Sewer, Garbage, Property & Liability Insurance, CAM. |
#106 |
The suite includes:
Dedicated reception window & waiting area Large open workspace (cubicle-ready) 3 private offices, storage area, and restroom Rear private entry for added convenience. |
Contacts
Location
Getting Around
-
Walk Score ®
56/100 Somewhat Walkable
-
Bike Score ®
43/100 Somewhat Bikeable
- City Fort Walton Beach, FL
- Neighborhood Oakland
- Zip Code 32548
- Market Pensacola
Points of Interest
-
Shell
0.38 miles
-
Raceway
0.70 miles
-
Murphy USA
0.82 miles
-
Mobil
0.88 miles
-
Tom Thumb
1.71 miles
-
Sam's Club
1.76 miles
-
CEFCO
1.93 miles
-
AT's
1.97 miles
-
Timber lake Trailhead
4.89 miles
-
Timber Lake Trailhead
5.46 miles
-
Employee Parking
7.76 miles
-
Cellphone Lot
7.79 miles
-
Taxi Queue
7.84 miles
-
Regency Inn
0.44 miles
-
Super 8 by Wyndham Ft Walton Beach
0.54 miles
-
Quality Inn
0.66 miles
-
Baymont Fort Walton Beach Mary Esther
0.82 miles
-
Holiday Inn Express & Suites Ft. Walton Bch - Hurlburt Area
0.83 miles
-
Pirates' Bay Guest Chambers and Marina
1.03 miles
-
Fairfield Inn
1.03 miles
-
Comfort Inn & Suites
1.13 miles
-
Days Inn
1.16 miles
-
Holiday Inn Express
1.21 miles
-
IHOP
0.46 miles
-
Red Lobster
0.65 miles
-
Nacho-N-Taco Taqueria
0.65 miles
-
Ocean Buffet
0.69 miles
-
Pedro's
0.76 miles
-
Burger King
0.80 miles
-
Golden Corral
0.83 miles
-
Panera Bread
0.84 miles
-
SoiBistro
0.85 miles
-
Moe's Southwest Grill
0.86 miles
-
Edwins School
0.19 miles
-
Edwins Elementary School
0.20 miles
-
Fort Walton Beach High School
0.20 miles
-
Max Bruner Middle School
0.50 miles
-
Silver Sands School
0.56 miles
-
Charter School
0.72 miles
-
Mary Esther Elementary School
1.02 miles
-
Saint Marys School
1.33 miles
-
Montessori Learning Center
1.56 miles
-
Wright Elementary School
1.71 miles
-
Child Development Center - Main
3.76 miles
-
Child Development Center - West
3.78 miles
Frequently Asked Questions
The average rate for office space here is $17.50/SF/YR, with rates starting at $17.00/SF/YR.
The property includes 2 Office spaces located on 1 floor, as well as 1 Retail space. Availabilities total 5,189 square feet of office space.
Yes, availabilities here may be suitable for small businesses with 3 office spaces under 5,000 square feet available. Space sizes here start at 1,300 square feet.
Looking for more in-depth information on this property? Find property characteristics, ownership, tenant details, local market insights and more. Unlock data on CommercialEdge.

NAI Pensacola


