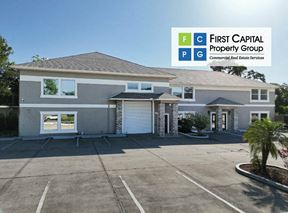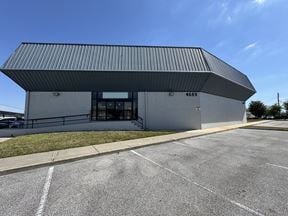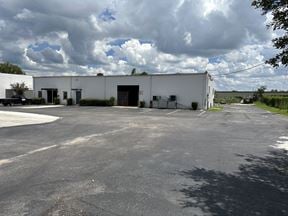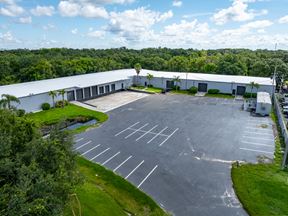- For Lease $11.50/SF/YR
- Property Type Industrial - Warehouse/Distribution
- Property Size 55,954 SF
- Units 1
- Lot Size 1.77 Acre
- Parking Spaces Avail. 35
- Property Tenancy Multi-Tenant
- Year Built 1959
- Year Renovated 2024
- Date Updated Sep 6, 2025
- Column Spacing 25.0'
- Dock High Doors 2
- Office Area 7,000 SF
- Fire Sprinklers Other
- HVAC Other
Reach out to the broker for more info on lease terms and amenities
Highlights
- $11.50 NNN
- 800 Amps
- Adaptable spaces for office, or industrial use
- Ample parking for employees and visitors
- Close proximity to major transportation hubs
- Strategic location with excellent visibility
- Versatile and customizable floor plans
True
Spaces Available
Suite 2B |
Mostly open industrial floorplan with a substantial amount of professional office space. I deal for a business's warehouse needs along with the space for regional support staff. 
Josiah Moore
Millenia Partners |
Contacts

Millenia Partners
Location
Getting Around
-
Walk Score ®
81/100 Very Walkable
-
Transit Score ®
68/100 Good Transit
-
Bike Score ®
90/100 Biker's Paradise
- City Orlando, FL
- Neighborhood Downtown Orlando
- Zip Code 32805
- Market Orlando
Points of Interest
-
Orlando Health
1.29 miles
-
Orlando Transportation Specialists
5.61 miles
-
Sand Lake Road
6.37 miles
-
King's Cross Station
6.54 miles
-
City Walk
6.64 miles
-
Hogsmeade Station
6.91 miles
-
Universal's Endless Summer Resort – Surfside Inn and Suites
7.25 miles
-
UniversalUniversal’s Endless Summers Endless Summer Resort – Dockside Inn & Suites
7.28 miles
-
Universal Epic Universe
7.97 miles
-
Airside 1 Gates 1-29
8.79 miles
-
Mobil
0.48 miles
-
Citgo
0.64 miles
-
Sunoco
0.89 miles
-
7-Eleven
0.92 miles
-
7-11
1.08 miles
-
Chevron
1.19 miles
-
BP
1.40 miles
-
Tesla Supercharger
4.94 miles
-
Blink
7.15 miles
-
Orlando Tennis Centre Parking
0.44 miles
-
Gold Lot
0.46 miles
-
Bob Carr Theater Parking
0.49 miles
-
Geico Garage
0.51 miles
-
City of Orlando Parking
0.54 miles
-
CentroPlex Garage I
0.54 miles
-
Bob Carr Parking
0.55 miles
-
Garland Ave Lot
0.56 miles
-
CentroPlex Garage II
0.58 miles
-
Lot 3 - Camping World Stadium
0.59 miles
-
Dunkin'
0.40 miles
-
Popeyes
0.40 miles
-
Church's Chicken
0.45 miles
-
belle fouchette restaurant
0.47 miles
-
Mojo Bar and Grill
0.56 miles
-
Ceviche Tapas Bar & Restaurant
0.57 miles
-
Hamburger Mary's
0.60 miles
-
Birria1983
0.64 miles
-
Artisan's Table
0.65 miles
-
Burger King
0.68 miles
-
Indoor Farmer Market
0.78 miles
-
Family Food Supermarket
0.99 miles
-
Publix
1.08 miles
-
Lotte Plaza Market
1.73 miles
-
Dong-A Supermarket
1.79 miles
-
Walmart Neighborhood Market
1.92 miles
-
Target
1.98 miles
-
The Fresh Market
2.14 miles
-
Ross
2.38 miles
-
Big Lots
2.45 miles
-
Medical Training Center
0.31 miles
-
City of Orlando Fire Station 2
0.41 miles
-
Orlando Police Department
0.52 miles
-
City of Orlando Fire Station One
0.61 miles
-
Orlando Regional Medical Center – Lucerne Pavilion
1.04 miles
-
Publix
1.08 miles
-
Orlando Health Outpatient Rehabilitation
1.09 miles
-
Walgreens
1.28 miles
-
Orlando Regional Healthcare Outpatient Center
1.33 miles
-
Orlando Regional Medical Center
1.35 miles
Frequently Asked Questions
The average rental rate for industrial/warehouse space at Central Station Logistics is $11.50/SF/YR. Generally, the asking price for warehouse spaces varies based on the location of the property, with proximity to transportation hubs, access to highways or ports playing a key role in the building’s valuation. Other factors that influence cost are the property’s age, its quality rating, as well as its onsite facilities and features.
The property at 777 West Central Boulevard was completed in 1959. In total, Central Station Logistics incorporates 55,954 square feet of Warehouse/Distribution space.
The property can be leased as a Multi-Tenant industrial space. For more details on this listing and available space within the building, use the contact form at the top of this page to schedule a tour with a broker.
Central Station Logistics is equipped with 2 loading docks that allow for an efficient and safe movement of goods in and out of the facility.
The parking area at Central Station Logistics can accommodate up to 35 vehicles. Tenants, visitors and those conducting any operations within the building’s premises have access to 3 parking.
Conveniently, Central Station Logistics is located within 0.5 miles of 3 parking option(s) and 0.5 miles of 1 fuel station(s).
Yes, Central Station Logistics is equipped with a climate control system, which ensures the safe storage of items that would otherwise be damaged by exposure to extreme temperature and humidity, such as food, pharmaceuticals, paper, textiles, and electronics. Connect with the property representative for details.
Ceiling height is an important feature of a warehouse, as it enables tenants to maximize the amount of goods they can store vertically.
Column spacing is also important, especially for efficiently storing large items across the available warehouse space. At Central Station Logistics, you’ll find column spacing to be 25.0' feet.
Looking for more in-depth information on this property? Find property characteristics, ownership, tenant details, local market insights and more. Unlock data on CommercialEdge.

Millenia Partners




