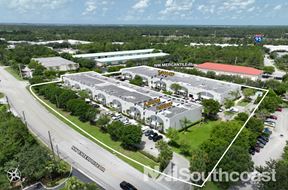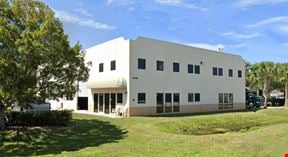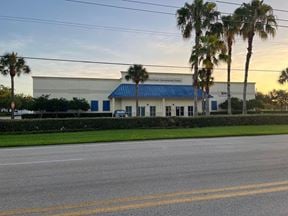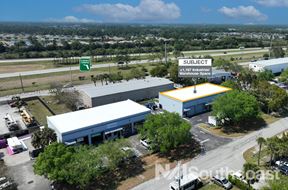- For Lease $11.00 - $17.50/SF/YR
- Property Type Industrial
- Property Size 407,099 SF
- Lot Size 25.23 Acre
- Zoning MPUD
- Parking Spaces Avail. 616
- Parking Ratio 1.51 / 1,000 SF
- Building Class A
- Year Built 2025
- Date Updated Aug 19, 2025
- Clear Height 28' - 32'
- Column Spacing 55' x 50'
- Dock High Doors 169
- Drive-In Doors 8
- Electricity Service 3 Phase 480v Service
Dragonfly Commerce Park is a new, Class A, 4 building industrial park consisting of over 400,000 square feet located in SE Florida's newest, finest planned development. Neighboring businesses include the Cleveland Clinic, Amazon, Costco, FedEx and Cheney Brothers. UNDER CONSTRUCTION NOW, SPEC, SHELL AND BUILD-TO-SUIT OPTIONS AVAILABLE FOR DELIVERY MID 2025, not Located where the Florida Turnpike and I-95 come together in business friendly St. Lucie County
Very Liberal Zoning; Manufacturing, Distribution, Life Sciences, Pharmaceuticals and more permitted under code.
Up to 55’ x 50’ Column Spacing, 12,000 SF Bays to full buildings at 73,000 to 128,000 SF.
Incredible Access to Major Markets, Adjacent to I-95 & Florida Turnpike.
9’ x 10’ and 12’ x 14’ Dock High Loading Doors and 12’ x 14’ Drive In Loading Doors.
Quality Tilt-Up Construction With 180’ Deep Truck Courts.
Robust 480 v Electric Service: Catering to Industrial Tenants, Providing Truck and Auto EV Charging Station Options
Outstanding Curb Appeal: Creative Architectural Design, Lake with Fountain, Lush Landscaping
Unrivaled 1.6 per 1,000 Parking Ratio: 616 total spots! Perfectly Suited to Clean Manufacturing, Industrial, Flex and Service Users
Separated Truck & Auto Traffic: Auto Driveways to Village Parkway, Truck Driveways to Tom Mackie Blvd..
Immediate Access to I-95 and the Florida Turnpike from a fantastic master planned city: Tradition in Port St. Lucie
Under a 2 hour drive time to Miami, and under 8 hours almost every major market area in Florida.
Reach out to the broker for more info on lease terms and amenities
True
Spaces Available
Building 1 |
|
Building 1 #2 |
|
Building 2 |
Spec Suite 1 in Building 2 (Building 2 Delivering with 2 Spec Suites on the East and West End-caps.) 24,058 SF suite includes a 2,782 SF Office and 21,276 SF Warehouse, 9 Dock High Loading Doors, 1 Oversized Drive - In-Door Via Concrete Ramp 150' Depth & 28' Clear Height 50'x40' Column Spacing Highest Quality Tilt-up Construction 150' Depth, 28' Clear Height, 50' x 40' Column Spacing, Highest Quality Tilt-up Constuction
|
Building 3 |
Spec building, breaking ground in 2026. True Build-to-suit opportunities available. In-house Architecture and Engineering. Call for Free Test Fit Services. Lease rates depend on leased square footage and amenities
|
Building 4 |
Build-to-suit options available
|
Contacts
Location
Getting Around
-
Walk Score ®
5/100 Car-Dependent
-
Bike Score ®
42/100 Somewhat Bikeable
- City Port St. Lucie, FL
- Neighborhood Southern Grove
- Zip Code 34987
- Market Fort Lauderdale
Points of Interest
-
BP
1.38 miles
-
Wawa
1.38 miles
-
RaceTrac
1.40 miles
-
Citco
2.74 miles
-
Shell
2.90 miles
-
Mobil
2.93 miles
-
Cumberland Farms
3.73 miles
-
Sunoco
4.03 miles
-
Tesla Supercharger
4.68 miles
-
Luso
0.73 miles
-
Poke Poke Bowl
1.15 miles
-
Wendy's
1.23 miles
-
Panda Express
1.34 miles
-
LongHorn Steakhouse
1.39 miles
-
Olive Garden
1.41 miles
-
Culver's
1.47 miles
-
Great Greek Mediterranean Grill
1.55 miles
-
Taco Bell
1.58 miles
-
Taco Dive
1.62 miles
-
Walmart Supercenter
1.44 miles
-
The Fresh Market
1.45 miles
-
Walmart
1.45 miles
-
Target
1.64 miles
-
Publix
1.64 miles
-
Burlington
1.71 miles
-
ALDI
2.77 miles
-
Walmart Neighborhood Market
2.83 miles
-
Bravo
2.94 miles
-
Winn-Dixie
4.50 miles
-
Cleveland Clinic Tradition Hospital
1.08 miles
-
Walgreens
1.40 miles
-
Publix
1.64 miles
-
CVS Pharmacy
2.99 miles
-
Fort Pierce Fire / Rescue Station 10
3.29 miles
-
Port Saint Lucie Fire / Rescue Station 13
4.60 miles
-
Saint Lucie West Fire / Rescue Station 14
5.01 miles
-
Port Saint Lucie Police Department
5.14 miles
-
PSLPD K-9 Training Facility
5.58 miles
-
Saint Lucie County Fire Station
6.08 miles
Frequently Asked Questions
The average rental rate for industrial/warehouse space at Dragonfly Commerce Park is $14.25/SF/YR. Generally, the asking price for warehouse spaces varies based on the location of the property, with proximity to transportation hubs, access to highways or ports playing a key role in the building’s valuation. Other factors that influence cost are the property’s age, its quality rating, as well as its onsite facilities and features.
Developers expect Dragonfly Commerce Park to be completed in 2025. In total, Dragonfly Commerce Park incorporates 407,099 square feet of Industrial space.
For more details on this listing and available space within the building, use the contact form at the top of this page to schedule a tour with a broker.
Dragonfly Commerce Park is equipped with 177 loading docks that allow for an efficient and safe movement of goods in and out of the facility.
The parking area at Dragonfly Commerce Park can accommodate up to 616 vehicles.
Reach out to the property representative or listing broker to find out more about climate control capabilities at this property. Climate control is typically present in industrial buildings that are suited to store items susceptible to temperature and damage from humidity, such as food, pharmaceuticals, paper, textiles, and electronics.
The maximum clear height at Dragonfly Commerce Park is 32 ft. Ceiling height is an important feature of a warehouse, as it enables tenants to maximize the amount of goods they can store vertically.
Column spacing is also important, especially for efficiently storing large items across the available warehouse space. At Dragonfly Commerce Park, you’ll find column spacing to be 55' x 50' feet.
Looking for more in-depth information on this property? Find property characteristics, ownership, tenant details, local market insights and more. Unlock data on CommercialEdge.

Infinity Commercial Real Estate




