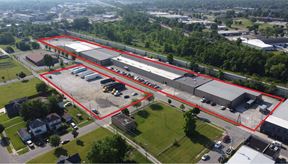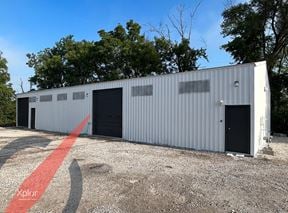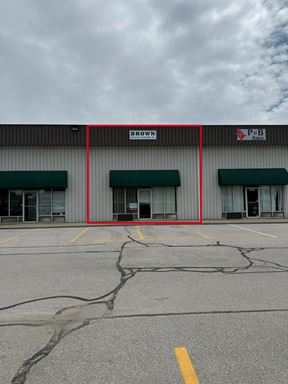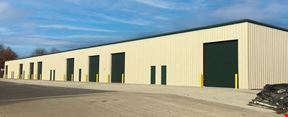- For Lease $7.75 - $8.50/SF/YR
- Property Type Industrial - Flex - Industrial
- Property Size 21,600 SF
- Units 6
- Lot Size 1.83 Acre
- Building Class C
- Year Built 2000
- Date Updated Jul 31, 2025
- HVAC None
Reach out to the broker for more info on lease terms and amenities
True
Spaces Available
B |
Office area consists of secured vestibule, (5) office rooms, (1) data/mechanical room, (2) RR's totaling 1,473 SF. Warehouse space is 927 SF with 20ft ceiling height and has a double door (6x7) for loading/unloading. Full mezzanine over office area with staircase access. Central air in office area and heat only in warehouse area. This space is currently combined with Unit C via double door access but can be closed off. |
B & C |
Former pharmaceutical space -(9) offices, (2) data/mechanical room, (4) RR's, separated clean room, large open low suspended ceiling storage area that is open to office area (suspended ceiling in storage area could be removed to gain an additional 2,820 SF 20ft ceiling height for high ceiling warehouse in lieu of existing low ceiling storage area, and have access to 12x12 OHD), existing 20ft high warehouse (927 SF). |
C |
Former pharmaceutical space -One large open area that has secured vestibule, (4) offices, (1) data/mechanical room, (2) RR's, separated clean room, and large open area totaling 4,800 SF. Suspended ceiling throughout but could be partially removed to gain 20ft ceiling height in warehouse and have access to 12x12 OHD. Floor plan could remain as-is or you could achieve 1,980sf office/2,820 warehouse split. This space is currently combined with Unit B via double door access but can be closed off. |
Contacts
Location
Getting Around
-
Walk Score ®
33/100 Car-Dependent
-
Transit Score ®
28/100 Some Transit
-
Bike Score ®
35/100 Somewhat Bikeable
- City Fort Wayne, IN
- Neighborhood Ludwig Park
- Zip Code 46818
- Market Fort Wayne
Points of Interest
-
Sunoco
0.50 miles
-
Pacific Pride Commercial Fueling Station
0.50 miles
-
Marathon Gas
0.53 miles
-
Pilot
1.03 miles
-
Shell
1.11 miles
-
Sweetwater Supercharger
1.36 miles
-
Tesla Supercharger
1.37 miles
-
Meijer Gas
1.39 miles
-
Lassus Handy Dandy
1.43 miles
-
Marathon
1.46 miles
-
Summit Park Trail Parking - Ludwig Road
0.84 miles
-
Jehovah's Wittnesses
0.98 miles
-
Pufferbelly Trail Parking - Ludwig Road
2.27 miles
-
Envision Church Parking
2.67 miles
-
New Zion Church Parking
3.33 miles
-
Lindenwood Nature Preserve Parking
3.79 miles
-
Lot 7
4.12 miles
-
Lot 9
4.28 miles
-
Lot 4
4.28 miles
-
Lot 8
4.30 miles
-
Subway
0.48 miles
-
Liberty Diner
1.20 miles
-
Golden China
1.38 miles
-
Popeyes
1.39 miles
-
Burger King
1.39 miles
-
Logan's Roadhouse
1.40 miles
-
McAlister's Deli
1.40 miles
-
Applebee's
1.40 miles
-
Panda Express
1.40 miles
-
Chipotle
1.41 miles
-
Meijer
1.25 miles
-
M Mart Oriental Grocery
2.57 miles
-
Ross
2.58 miles
-
Walmart Supercenter
2.66 miles
-
Carson's
2.84 miles
-
Glenbrook Square
2.88 miles
-
ALDI
2.93 miles
-
JCPenney
2.93 miles
-
Macy's
2.95 miles
-
Target
3.02 miles
-
CVS Pharmacy
1.59 miles
-
Fort Wayne Fire Department Station 6
1.69 miles
-
Fort Wayne Fire Department Station 15
2.03 miles
-
Washington Township Volunteer Fire Department
2.22 miles
-
Fort Wayne Fire Department Station 7
3.14 miles
-
Physicians Urgent Care
3.36 miles
-
Walgreens
3.40 miles
-
3 Rivers Pharmacy
4.14 miles
-
Fire Station Number 10
4.31 miles
-
DirectClinic
4.50 miles
Frequently Asked Questions
The average rental rate for industrial/warehouse space at 6032 Highview Dr Flex building is $8.13/SF/YR. Generally, the asking price for warehouse spaces varies based on the location of the property, with proximity to transportation hubs, access to highways or ports playing a key role in the building’s valuation. Other factors that influence cost are the property’s age, its quality rating, as well as its onsite facilities and features.
The property at 6032 Highview Dr was completed in 2000. In total, 6032 Highview Dr Flex building incorporates 21,600 square feet of Flex - Industrial space.
For more details on this listing and available space within the building, use the contact form at the top of this page to schedule a tour with a broker.
Contact the property representative for more information on vehicle access and parking options at or near this property, as well as additional amenities that enhance the tenant experience at 6032 Highview Dr.
Reach out to the property representative or listing broker to find out more about climate control capabilities at this property. Climate control is typically present in industrial buildings that are suited to store items susceptible to temperature and damage from humidity, such as food, pharmaceuticals, paper, textiles, and electronics.
Looking for more in-depth information on this property? Find property characteristics, ownership, tenant details, local market insights and more. Unlock data on CommercialEdge.

SVN | Parke Group




