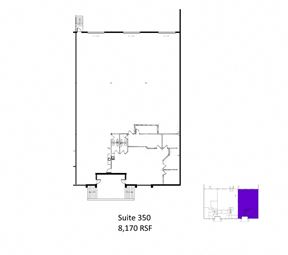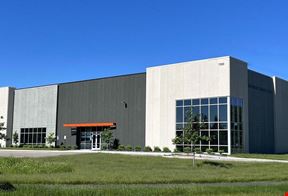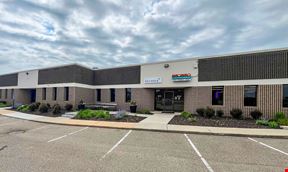- For Lease Contact for pricing
- Property Type Industrial - Manufacturing
- Property Size 19,521 SF
- Lot Size 2.44 Acre
- Parking Spaces Avail. 69
- Parking Ratio 3.50 / 1,000 SF
- Property Tenancy Multi-Tenant
- Year Built 1993
- Year Renovated 2021
- Date Updated Aug 15, 2025
- HVAC Other
Reach out to the broker for more info on lease terms and amenities
Highlights
- 4 drive-in doors – ideal for light industrial or distribution use
- Built in 1993 – well-maintained flex/industrial building
- Parking lot replaced in 2021 – clean and updated exterior
- Roof replaced in 2019 (TPO membrane with 20-year warranty)
- Three tenants in place – provides income with staggered lease terms
- Up to 10,000 sqft available
True
Spaces Available
#1500 |
This 3,700 SF ground-level unit is well-suited for creative, office, or light industrial use. Previously used as a co-working space, it offers an open and adaptable floor plan. Includes a small drive-in door, with potential to upgrade to a larger overhead door. Shared access to two restrooms and a shower with the adjacent unit. Can be combined with the neighboring 6,000 SF dance studio for a total of up to 10,000 SF. Subdivision may be possible depending on configuration. Available now. All uses allowed in zoning will be considered |
#2000 |
Now available for immediate lease, this spacious 6,000 SF main-floor unit—plus 1,000 SF of basement—was formerly home to a dance studio and features three large, open studio areas. Includes one garage door with the possibility of adding more for better access. Tenants share two restrooms and a shower with the neighboring unit. The space can be subdivided into smaller units (approx. 2000–3000 SF), but is ideally suited for a single tenant. Consider new business ideas |
Contacts
Location
Getting Around
-
Walk Score ®
42/100 Car-Dependent
-
Bike Score ®
63/100 Bikeable
- City Eden Prairie, MN
- Zip Code 55344
- Market Minneapolis St Paul
Points of Interest
-
SouthWest
0.91 miles
-
Town Center
1.54 miles
-
Golden Triangle
2.66 miles
-
City West
3.05 miles
-
Opus
3.26 miles
-
Shady Oak
4.16 miles
-
Downtown Hopkins
4.64 miles
-
South Train Station
4.65 miles
-
Blake Road
5.70 miles
-
Louisiana Avenue
6.77 miles
-
BP
0.39 miles
-
Holiday
1.17 miles
-
Costco Gasoline
1.28 miles
-
Marathon
1.73 miles
-
VP Racing
1.73 miles
-
ChargePoint
1.95 miles
-
Speedway
2.63 miles
-
Mobil
2.74 miles
-
Tesla Supercharger
7.43 miles
-
MTS Systems Corporation
0.49 miles
-
St Andrew Lutheran Church
0.72 miles
-
Southwest Station
0.97 miles
-
SouthWest Station Park and Ride
0.98 miles
-
Staring Lake
1.90 miles
-
Overflow Parking
2.03 miles
-
Wooddale Church
2.43 miles
-
Staring Lake Park
2.45 miles
-
Tennant Company Expo Parking Lot
2.50 miles
-
Buca De Beppo
0.21 miles
-
Crumb Gourmet Deli
0.30 miles
-
Lotus Leaf
0.34 miles
-
Mi Pueblo
0.36 miles
-
Elevate Nutrition
0.37 miles
-
House of Kai
0.37 miles
-
Gina Marias Pizza
0.38 miles
-
People's Organic Cafe
0.93 miles
-
Culver's
0.93 miles
-
Little Caesars
0.98 miles
-
Lunds & Byerlys
0.93 miles
-
Asia Mall
1.41 miles
-
ALDI
1.59 miles
-
Walmart Supercenter
1.61 miles
-
Poornand Foods
1.70 miles
-
Target
1.88 miles
-
Eden Prairie Center
1.93 miles
-
JCPenney
1.98 miles
-
Crossroads Center
2.00 miles
-
Cub Foods
2.01 miles
-
Pride Institute
0.08 miles
-
Eden Prairie Fire Station 1
0.67 miles
-
Twin Cities Orthopedics
0.85 miles
-
Vein Clinics of America
0.97 miles
-
Ovation Hand Institute
1.05 miles
-
Walgreens
1.13 miles
-
MedExpress Urgent Care
1.20 miles
-
Allina Health
1.25 miles
-
Eden Prairie Fire Station #3
1.25 miles
-
CVS Pharmacy
1.46 miles
Frequently Asked Questions
The price for industrial space for lease at 14500 Martin Dr is available upon request. Generally, the asking price for warehouse spaces varies based on the location of the property, with proximity to transportation hubs, access to highways or ports playing a key role in the building’s valuation. Other factors that influence cost are property age, quality rating, as well as onsite facilities and features.
The property at 14500 Martin Dr was completed in 1993. In total, 14500 Martin Dr incorporates 19,521 square feet of Manufacturing space.
The property can be leased as a Multi-Tenant industrial space. For more details on this listing and available space within the building, use the contact form at the top of this page to schedule a tour with a broker.
The parking area at 14500 Martin Dr can accommodate up to 69 vehicles. Tenants, visitors and those conducting any operations within the building’s premises have access to 3 parking.
Conveniently, 14500 Martin Dr is located within 0.5 miles of 1 parking option(s) and 0.5 miles of 1 fuel station(s).
Yes, 14500 Martin Dr is equipped with a climate control system, which ensures the safe storage of items that would otherwise be damaged by exposure to extreme temperature and humidity, such as food, pharmaceuticals, paper, textiles, and electronics. Connect with the property representative for details.
Looking for more in-depth information on this property? Find property characteristics, ownership, tenant details, local market insights and more. Unlock data on CommercialEdge.

Pybe



