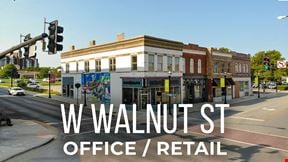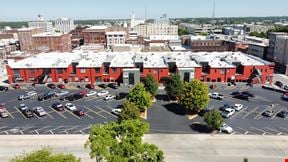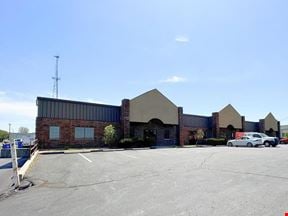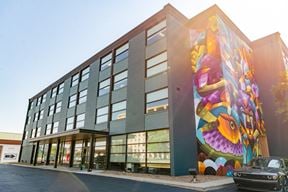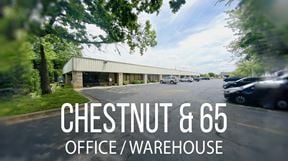- For Lease $19.00 - $20.00/SF/YR
- Property Type Office - General Office
- Property Size 32,000 SF
- Units 7
- Property Tenancy Multi-Tenant
- Building Class A
- Year Built 2018
- Year Renovated 2018
- Date Updated May 27, 2025
Reach out to the broker for more info on lease terms and amenities
Highlights
- 2nd Floor Office 1 - 4,150' 8 offices, 8 workstations, conference room, reception
- 2nd Floor Office 2 - 7,223' 14 offices, 16 workstations, conference room, kitchenette, reception
- 3 story open glass lobby, over 100 parking spaces, & SpringNet direct fiber.
- 3,080 - 4,150' Class A Office at the South National & Montclair stoplight.
- Base Rent $20 / SF plus $6.60 CAM (tax, ins & common area maintenance)
- Covered roof top patio sky deck & kitchen is shared by office tenants.
- High quality standard finishes, accessibility & infrastructure.
- Lobby Office South - 3,080' 7 offices, conference room, kitchenette, reception
- Spectacular design by Buxton Kubik Dodd Creative Architects.
- To preview this space or others, please email the Listing Agent.
- Total population within 5 miles is 165,310 and within 3 miles is 72,887.
True
Spaces Available
1st Floor South Lobby |
3,080 - 4,150' Class A Office at the South National & Montclair stoplight. 3 story open glass lobby, over 100 parking spaces, & SpringNet direct fiber. Lobby Office South - 3,080' 7 offices, conference room, kitchenette, reception 2nd Floor Office 1 - 4,150' 8 offices, 8 workstations, conference room, reception 2nd Floor Office 2 - 7,223' 14 offices, 16 workstations, conference room, kitchenette, reception High quality standard finishes, accessibility & infrastructure. Covered roof top patio sky deck & kitchen is shared by office tenants. Total population within 5 miles is 165,310 and within 3 miles is 72,887. Base Rent $20 / SF plus $6.60 CAM (tax, ins & common area maintenance) Spectacular design by Buxton Kubik Dodd Creative Architects. To preview this space or others, please email the Listing Agent. |
2nd Floor 4,150 sq ft |
3,080 - 4,150' Class A Office at the South National & Montclair stoplight. 3 story open glass lobby, over 100 parking spaces, & SpringNet direct fiber. Lobby Office South - 3,080' 7 offices, conference room, kitchenette, reception 2nd Floor Office 1 - 4,150' 8 offices, 8 workstations, conference room, reception 2nd Floor Office 2 - 7,223' 14 offices, 16 workstations, conference room, kitchenette, reception High quality standard finishes, accessibility & infrastructure. Covered roof top patio sky deck & kitchen is shared by office tenants. Total population within 5 miles is 165,310 and within 3 miles is 72,887. Base Rent $20 / SF plus $6.60 CAM (tax, ins & common area maintenance) Spectacular design by Buxton Kubik Dodd Creative Architects. To preview this space or others, please email the Listing Agent. |
Contacts
Location
Getting Around
-
Walk Score ®
73/100 Very Walkable
-
Bike Score ®
57/100 Bikeable
- City Springfield, MO
- Neighborhood Bradford Park
- Zip Code 65807
Points of Interest
-
Kum & Go
0.28 miles
-
Shell
1.04 miles
-
Conoco
1.10 miles
-
Rapid Robert’s
1.40 miles
-
Signal Food Store
1.41 miles
-
Brentwood Service Station
1.43 miles
-
Tesla Supercharger
6.62 miles
-
Park
0.66 miles
-
Trailhead Parking
0.78 miles
-
MSU Parking Lot #18
2.73 miles
-
Bear Park South
2.83 miles
-
Nature Center
2.84 miles
-
Boat Ramp Parking
3.15 miles
-
Bear Park North
3.32 miles
-
Public Parking
3.76 miles
-
Lot C
4.51 miles
-
MainStay Suites
0.45 miles
-
Hampton Inn Springfield-South
0.88 miles
-
Arbor Suites/ Medical Mile
0.96 miles
-
Residence Inn Springfield
1.11 miles
-
Extended Stay America - Springfield - South
1.12 miles
-
Candlewood Suites
1.28 miles
-
La Quinta Inn & Suites Springfield South
1.31 miles
-
TownePlace Suites Springfield
1.44 miles
-
Comfort Inn South - Springfield
1.52 miles
-
Baymont Inn & Suites
1.52 miles
-
Kobe Hibachi Grill & Sushi
0.09 miles
-
St. George's BBQ & Catering
0.15 miles
-
Wendy's
0.18 miles
-
Captain D's
0.20 miles
-
Pita Pit
0.21 miles
-
Chicken Salad Chick
0.22 miles
-
First Watch
0.24 miles
-
Cielito Lindo
0.24 miles
-
Taco Bell
0.28 miles
-
Jersey Mike's Subs
0.31 miles
-
Immaculate Conception Elementary School
0.56 miles
-
Cowden Elementary School
0.60 miles
-
Kickapoo High School
0.95 miles
-
Holland Elementary School
1.13 miles
-
Eugene Field Elementary
1.23 miles
-
Disney Elementary School
1.23 miles
-
Disney School
1.25 miles
-
Vatterott College
1.32 miles
-
Mercy College of Nurcing
1.66 miles
-
Immaculate Conception School
1.67 miles
-
Creative Learning Center Preschool & Infant Care LLC
1.30 miles
-
Mother's Touch Learning Center
1.57 miles
-
Where Babies Grow LLC
2.08 miles
-
Little Sunshine's Playhouse and Preschool
2.28 miles
-
The Goddard School
2.90 miles
-
OACAC Head Start
2.92 miles
-
Safe N Sound Playground
3.00 miles
-
Promise Pre-School & Day Care
3.43 miles
-
Isabel's House Crisis Nursery
3.82 miles
-
Macedonia Pre-School
3.88 miles
Frequently Asked Questions
The average rate for office space here is $19.50/SF/YR, with rates starting at $19.00/SF/YR.
In total, there is 7,230 square feet of office space for lease here. Availability at this location includes 2 Office spaces. The property offers Multi-Tenant commercial space.
Yes, availabilities here may be suitable for small businesses with 2 office spaces under 5,000 square feet available. Space sizes here start at 3,080 square feet.
Looking for more in-depth information on this property? Find property characteristics, ownership, tenant details, local market insights and more. Unlock data on CommercialEdge.

SVN | Rankin Company
