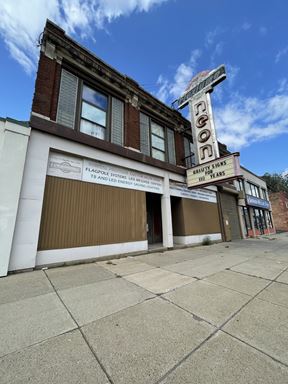- For Sale Call for More Details
- Property Type Industrial - Warehouse/Distribution
- Property Size 20,120 SF
- Lot Size 5.88 Acre
- Date Updated Mar 24, 2025
- HVAC None
Reach out to the broker for more info on lease terms and amenities
Highlights
- 2,187 +/- SF contemporary newer office
- 403' +/- x 622' +/- with Irregular Depth
- 5.88+/- Acres
- 600/amp, 3 phase power
- All utilities on site including sewer
- Like New 9,375 +/- SF building
- New 8,558 +/- SF building with 25' ceiling height and 8" concrete floor
- Radiant heat in each building
- Two 100 +/- Silos
False
Contacts
Location
Getting Around
-
Walk Score ®
52/100 Somewhat Walkable
-
Bike Score ®
45/100 Somewhat Bikeable
- City Depew, NY
- Neighborhood Depew
- Zip Code 14043
- Market Buffalo
Points of Interest
-
Southgate Plaza
6.34 miles
-
University Station
6.91 miles
-
Abbott Bailey Loop
7.52 miles
-
Hertel & Voorhees
7.69 miles
-
Hertel & Vorrhees
7.71 miles
-
Hertel & Starin
7.81 miles
-
Humboldt–Hospital
7.85 miles
-
Hertel & Wellington
8.18 miles
-
Metro Rail Station
8.69 miles
-
Lafayette Square
9.03 miles
-
Mobil
0.56 miles
-
Speedway
1.41 miles
-
Citgo
1.41 miles
-
Kwik Fill
1.82 miles
-
Sunoco
1.99 miles
-
Tops Xpress
2.27 miles
-
Tesla Supercharger
3.22 miles
-
ChargePoint
3.70 miles
-
Tesla Destination Charger
8.92 miles
-
South Student Parking Lot
1.89 miles
-
North Student Parking Lot
2.05 miles
-
Field House Parking Lot
2.12 miles
-
Long Term Parking Lot
2.16 miles
-
Economy Parking Lot
2.27 miles
-
Preferred Parking Lot
2.30 miles
-
Daily/Hourly Parking Garage
2.35 miles
-
Interchange 49 - Depew
2.56 miles
-
Cheektowaga Senior Center
2.70 miles
-
Dunkin' Donuts
0.20 miles
-
Burger King
0.50 miles
-
McDonald's
0.93 miles
-
Riva's Pizzera
1.06 miles
-
The Olive Tree
1.11 miles
-
The Yelling Goat
1.37 miles
-
Picasso's Pizza
1.56 miles
-
Pizza Heist
1.62 miles
-
Ronnie's Pizza
1.62 miles
-
Flourish Cafe
1.73 miles
-
Tops
1.06 miles
-
Save-A-Lot
1.48 miles
-
Walmart Supercenter
1.89 miles
-
Wegmans
1.93 miles
-
ALDI
2.11 miles
-
Target
2.12 miles
-
Kohl's
2.56 miles
-
Marshalls
2.72 miles
-
AppleTree Business Park
3.00 miles
-
JCPenney
3.23 miles
-
Walgreens
0.58 miles
-
Lancaster Fire Dept Station 2
1.27 miles
-
Rite Aid
1.47 miles
-
Hyview fire district
1.56 miles
-
Lancaster Fire Dept Station 1
1.58 miles
-
Bowmansville Vol Fire Co Station 2
1.94 miles
-
Walmart Pharmacy
2.24 miles
-
Bowmansville Vol Fire Co Station 1
2.37 miles
-
Forks Fire Department Substation
2.43 miles
-
Twin District Volunteer Fire Co
2.45 miles
Frequently Asked Questions
The sale price for Investment Opportunity 20,120+/- SF Industrial/Warehouse is available upon request. Contact the listing broker for more information.
Investment Opportunity 20,120+/- SF Industrial/Warehouse totals 20,120 square feet.
Looking for more in-depth information on this property? Find property characteristics, ownership, tenant details, local market insights and more. Unlock data on CommercialEdge.

Recckio Real Estate & Development

