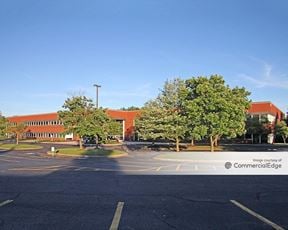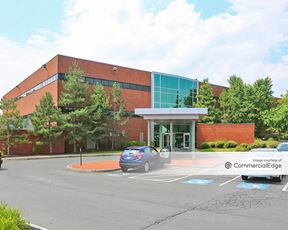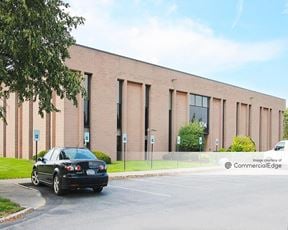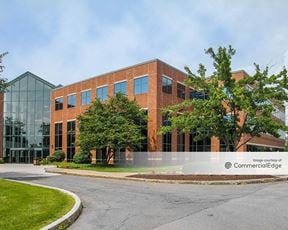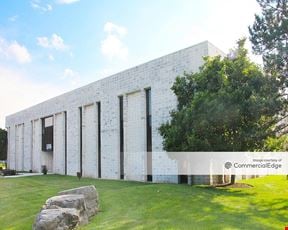- For Lease Contact for pricing
- Property Type Office - Medical Office
- Property Size 126,564 SF
- Lot Size 10.33 Acre
- Parking Spaces Avail. 822
- Parking Ratio 6.50 / 1,000 SF
- Property Tenancy Multi-Tenant
- Building Class A
- Year Built 1989
- Date Updated Jul 30, 2025
North Medical Center is a 126,564-square-foot Class A medical office building situated on a spacious 10.33-acre lot with 822 parking spaces, offering a parking ratio of 6.5 spaces per 1,000 square feet. Purpose-built for medical practices, this modern facility provides a professional environment well-suited for healthcare providers and specialists. Constructed in 1989, the property combines substantial parking availability with a strategic layout designed for functionality and convenience.
Located in North Syracuse, the property benefits from proximity to numerous amenities. Dining options like Subway, Dunkin', and CoreLife Eatery are just steps away at approximately 0.2 miles, while nearby hotels, including Econo Lodge Inn & Suites and Candlewood Suites, are less than a mile away, providing accommodations for visitors. Easy access to transportation hubs such as Syracuse Regional Airport, located approximately 3 miles away, enhances convenience for patients and staff. For added practicality, several fuel stations are within a mile, and public schools like Nate Perry Elementary are just 0.5 miles from the property.
Reach out to the broker for more info on lease terms and amenities
True
Spaces Available
#2I |
|
#2J |
|
#2K |
|
#3B |
|
#3I |
|
#4C,4E |
|
#4K |
|
Contacts
Location
Getting Around
-
Walk Score ®
47/100 Car-Dependent
-
Bike Score ®
37/100 Somewhat Bikeable
- City Liverpool, NY
- Neighborhood North Syracuse
- Zip Code 13088
- Market Syracuse
Points of Interest
-
Rideshare Pickup B
2.48 miles
-
Rideshare Pickup A
2.52 miles
-
Syracuse
3.03 miles
-
Sunoco
0.10 miles
-
Delta Sonic
0.87 miles
-
Exxon
1.02 miles
-
MD's Market
1.19 miles
-
Mobil
1.23 miles
-
Speedway
1.26 miles
-
Gulf
1.30 miles
-
Byrne Dairy
1.62 miles
-
Tesla Supercharger
1.82 miles
-
Mcdonalds
3.21 miles
-
Bear Trap Creek Parking Trailhead
2.25 miles
-
Open Lot Parking
2.35 miles
-
Overflow Parking Lot
2.39 miles
-
Arrivals A
2.45 miles
-
Airport Parking Garage
2.45 miles
-
Orange Lot
3.95 miles
-
Brown Lot
4.11 miles
-
Open Hand Theater Parking Only
4.21 miles
-
Emergency Department Parking
4.33 miles
-
Staff Parking Garage
4.43 miles
-
Econo Lodge Inn & Suites Airport
0.96 miles
-
Candlewood Suites
0.98 miles
-
Holiday Inn Express
1.01 miles
-
Red Carpet Inn
1.16 miles
-
Best Western Plus
1.66 miles
-
Homewood Suites Hilton
1.76 miles
-
Hampton Inn & Suites
1.82 miles
-
Holiday Inn
1.86 miles
-
Staybridge Suites
1.87 miles
-
Days Inn
1.93 miles
-
CoreLife Eatery
0.17 miles
-
Subway
0.18 miles
-
Dunkin'
0.18 miles
-
Popeyes
0.83 miles
-
Burger King
0.84 miles
-
Camino Real Mexican Restaurant
0.85 miles
-
Taco Bell
0.86 miles
-
Arby's
0.86 miles
-
Sorrento's Restaurant
0.88 miles
-
Julie's Diner
0.88 miles
-
Nate Perry Elementary School
0.51 miles
-
Donlin Drive Elementary School
0.79 miles
-
Allen Road Elementary School
0.90 miles
-
North Syracuse Jr. High School
1.02 miles
-
St Margaret's School
1.56 miles
-
St. Rose of Lima School
1.65 miles
-
Riordan School
1.82 miles
-
Chestnut Hill Elementary School
1.97 miles
-
Chestnut Hill Middle School
2.10 miles
-
Karl W. Saile Bear Road Elementary School
2.21 miles
-
Jowonio
6.17 miles
-
Early Childhood Development Program
6.81 miles
-
Learn As You Grow
6.95 miles
-
Day Care M-1
7.49 miles
Frequently Asked Questions
In total, there is 16,219 square feet of office space for lease here. Availability at this location includes 7 Office spaces. The property offers Multi-Tenant commercial space.
Yes, availabilities here may be suitable for small businesses with 7 office spaces under 5,000 square feet available. Space sizes here start at 998 square feet.
Looking for more in-depth information on this property? Find property characteristics, ownership, tenant details, local market insights and more. Unlock data on CommercialEdge.

