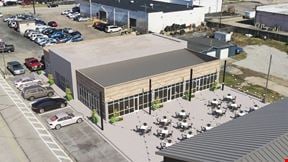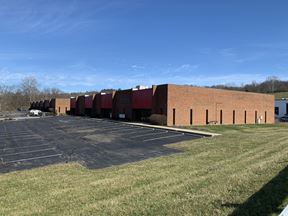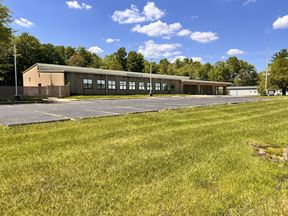- For Lease $7.50/SF/YR
- Property Type Industrial - Manufacturing
- Property Size 15,390 SF
- Units 1
- Lot Size 2.01 Acre
- Parking Spaces Avail. 50
- Parking Ratio 3.25 / 1,000 SF
- Property Tenancy Single Tenant
- Year Built 1990
- Year Renovated 2022
- Date Updated May 7, 2024
- Column Spacing 22.0x35.0'
- Dock High Doors 1
- Grade Level Doors 1
- Office Area 5,000 SF
- Electricity Service 3 phase 600A 120/208V, 4W
- Fire Sprinklers Other
- HVAC None
Want more info on this listing?
Reach out to the broker for more info on lease terms and amenities
Highlights
- 15,390 sqft Industrial building on 4.1 acres.
- 10,000 sqft of warehouse and 5,000 sqft of office/meeting space.
- Standard dock door w/ leveler and new 12'x14' drive-in door.
- Clear height: 14.5' - 17.5 (20' to the decking). Column spacing: 22.5'x35'.
- 3 phase electric (600A 120/208V, 4W).
- Fully fire suppressed (new wet system installed 2023)
- 1.7 miles from State Route 32 and 5 miles to I-275
True
Spaces Available
4275 Armstrong Blvd |
15,390 sqft Industrial building on 4.1 acres. containing approximately 10,000 sqft of warehouse and 5,000 sqft of office/meeting space. Easily access warehouse space through standard dock door w/ leveler and new 12'x14' drive-in door. Additional 12x14 drive-in door equipment has been purchased, and pad is poured, ready for install. Clear height: 14.5' - 17.5 (20' to the decking). Column spacing: 22.5'x35'. Building contains 3 phase electric (600A 120/208V, 4W). The building is fully fire suppressed (new wet system installed 2023). Existing 5,000 sqft of offices: large vestibule, receptionist office with waiting area, 5 small offices, 5 executive offices / conference rooms, 4 ADA restrooms and IT room. New LED lighting throughout. New HVAC. New flooring throughout much of the office area. |
Contacts
Location
Getting Around
-
Walk Score ®
24/100 Car-Dependent
-
Bike Score ®
27/100 Somewhat Bikeable
- City Batavia, OH
- Zip Code 45103
- Market Cincinnati
Points of Interest
-
Thorntons
1.60 miles
-
Exxon
2.50 miles
-
UDF Fuel
2.59 miles
-
Murphy USA
2.75 miles
-
Kroger
3.14 miles
-
Marathon
3.50 miles
-
Speedway
3.52 miles
-
UDF Fuel
3.56 miles
-
Speedway
3.82 miles
-
UDF Fuel
4.09 miles
-
Horseman’s Area Parking
5.91 miles
-
Mountain Bike and Hiking Parking
6.57 miles
-
Horse Trailer Parking
6.58 miles
-
Indian Mound Picnic Area
6.62 miles
-
Anderson Park and Ride
7.11 miles
-
Terrell Park
7.51 miles
-
Milford Bus Garage
7.94 miles
-
Wendy's
1.76 miles
-
Golden Corral
2.53 miles
-
Applebee's
2.54 miles
-
Popeyes
2.56 miles
-
Chipotle
2.59 miles
-
White Castle
2.61 miles
-
Steak 'n Shake
2.64 miles
-
Arby's
2.64 miles
-
Skyline Chili
2.65 miles
-
Marco's Pizza
2.66 miles
-
Gordon Food Service
2.64 miles
-
ALDI
2.64 miles
-
Walmart Supercenter
2.86 miles
-
Jungle Jim’s International Market Eastgate
3.10 miles
-
Burlington
3.18 miles
-
Kroger Marketplace
3.21 miles
-
Kroger
3.24 miles
-
Big Lots
3.35 miles
-
Eastgate Mall
3.58 miles
-
Kroger
4.57 miles
-
Union Township Fire Department Station 50
1.77 miles
-
Clermont County Sheriff’s Department
1.82 miles
-
Batavia Police Department
2.20 miles
-
Union Township Fire Department Station #52
2.34 miles
-
Union Township Police Department
2.76 miles
-
Union Township Fire Station 51
3.04 miles
-
Union Township Fire Station 48
3.37 miles
-
Walgreens
3.46 miles
-
Batavia Patrol Post
3.60 miles
-
Mercy Health – Clermont Hospital
3.85 miles
Frequently Asked Questions
What is the cost of renting industrial/warehouse space at 4275 Armstrong Blvd?
The average rental rate for industrial/warehouse space at 4275 Armstrong Blvd is $7.50/SF/YR. Generally, the asking price for warehouse spaces varies based on the location of the property, with proximity to transportation hubs, access to highways or ports playing a key role in the building’s valuation. Other factors that influence cost are the property’s age, its quality rating, as well as its onsite facilities and features.
What type of industrial space is available for rent at 4275 Armstrong Blvd?
The property at 4275 Armstrong Blvd was completed in 1990. In total, 4275 Armstrong Blvd incorporates 15,390 square feet of Manufacturing space.
The property can be leased as a Single Tenant industrial space. For more details on this listing and available space within the building, use the contact form at the top of this page to schedule a tour with a broker.
How many loading docks does 4275 Armstrong Blvd have?
4275 Armstrong Blvd is equipped with 2 loading docks that allow for an efficient and safe movement of goods in and out of the facility.
1 of these are grade level loading docks, ideal for the handling of large or bulky items, as they do not require the use of a ramp or dock leveler.
Is there parking available at 4275 Armstrong Blvd?
The parking area at 4275 Armstrong Blvd can accommodate up to 50 vehicles. Tenants, visitors and those conducting any operations within the building’s premises have access to 3 parking.
Does 4275 Armstrong Blvd have climate control?
Reach out to the property representative or listing broker to find out more about climate control capabilities at this property. Climate control is typically present in industrial buildings that are suited to store items susceptible to temperature and damage from humidity, such as food, pharmaceuticals, paper, textiles, and electronics.
What is the clear height at 4275 Armstrong Blvd?
Ceiling height is an important feature of a warehouse, as it enables tenants to maximize the amount of goods they can store vertically.
Column spacing is also important, especially for efficiently storing large items across the available warehouse space. At 4275 Armstrong Blvd, you’ll find column spacing to be 22.0x35.0 feet.
Looking for more in-depth information on this property?
Looking for more in-depth information on this property? Find property characteristics, ownership, tenant details, local market insights and more. Unlock data on CommercialEdge.
Contact Listing Broker




