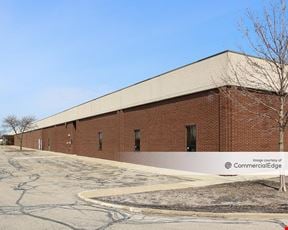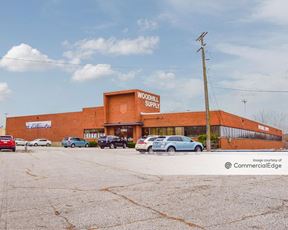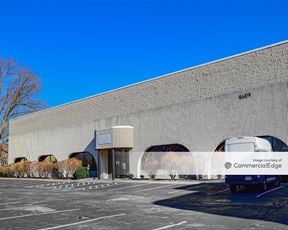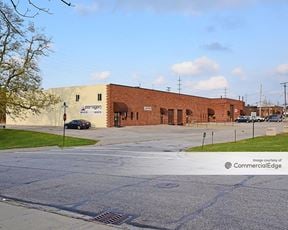- For Lease $5.75/SF/YR
- Property Type Industrial - Flex - Industrial
- Property Size 50,000 SF
- Lot Size 0.31 Acre
- Property Tenancy Multi-Tenant
- Building Class C
- Year Built 1916
- Date Updated Jul 25, 2025
Reach out to the broker for more info on lease terms and amenities
True
Spaces Available
#2 |
NEW RESTROOMS, LED LIGHTING, FIRE SPRINKLERS, ELECTRICITY, GAS-FIRED REZNOR HEATERS
|
5th Floor |
Up to 20,720 SF available across the 5th and 6th floors of the Maker Building—an exceptional opportunity for users seeking creative control or investors looking for income with upside. These floors can be leased together or bundled with a full-building acquisition, offering flexibility for those interested in establishing a presence in Cleveland’s dynamic St. Clair–Superior neighborhood. The spaces feature flexible layouts with oversized windows, 360° views of the Cleveland skyline and Lake Erie, and direct dock access via a freight elevator and main stairwell. These upper levels offer a blank canvas ready for transformation to suit a wide range of uses. |
6th Floor |
Up to 20,720 SF available across the 5th and 6th floors of the Maker Building—an exceptional opportunity for users seeking creative control or investors looking for income with upside. These floors can be leased together or bundled with a full-building acquisition, offering flexibility for those interested in establishing a presence in Cleveland’s dynamic St. Clair–Superior neighborhood. The spaces feature flexible layouts with oversized windows, 360° views of the Cleveland skyline and Lake Erie, and direct dock access via a freight elevator and main stairwell. These upper levels offer a blank canvas ready for transformation to suit a wide range of uses. |
Contacts
Location
Getting Around
-
Walk Score ®
64/100 Somewhat Walkable
-
Transit Score ®
42/100 Some Transit
-
Bike Score ®
62/100 Bikeable
- City Cleveland, OH
- Neighborhood Goodrich-Kirkland Park
- Zip Code 44114
- Market Cleveland Akron
Points of Interest
-
South Harbor
1.66 miles
-
East 9th–North Coast
2.01 miles
-
Cleveland Amtrak
2.14 miles
-
Settlers Landing
2.67 miles
-
East 55th
2.74 miles
-
East 79th
3.02 miles
-
Buckeye–Woodhill
3.32 miles
-
Superior
3.50 miles
-
Stokes-Windermere Station
3.93 miles
-
Coventry
4.63 miles
-
Sunoco
0.31 miles
-
Marathon
0.36 miles
-
hp
0.40 miles
-
BP
0.44 miles
-
Ohio Gas
1.24 miles
-
Tesla Supercharger
9.23 miles
-
Dealer Tire LLC Parking
0.99 miles
-
Children’s Museum of Cleveland
1.02 miles
-
CSU Lot AA
1.14 miles
-
Lot 56
1.15 miles
-
lot 57
1.18 miles
-
East Garage
1.24 miles
-
Muni Lot
1.36 miles
-
Prospect Garage
1.47 miles
-
Central Garage
1.48 miles
-
West Garage
1.58 miles
-
Marie's
0.14 miles
-
China House
0.20 miles
-
Annie B & Earl's Place
0.31 miles
-
The Apple Cart
0.32 miles
-
Shay's Restaurant
0.32 miles
-
Boo Long
0.36 miles
-
Landmark Restaurant
0.36 miles
-
Subway
0.39 miles
-
McDonald's
0.41 miles
-
The Diner on 55th
0.43 miles
-
Park to Shop
0.94 miles
-
Save-A-Lot
1.10 miles
-
Dave's
1.12 miles
-
ALDI
1.62 miles
-
Simon's
1.70 miles
-
Coast Guard Exchange
1.87 miles
-
Galleria at Erieview
1.88 miles
-
Heinen's
1.93 miles
-
CGX
1.96 miles
-
5th Street Arcades
2.10 miles
-
Cleveland Fire Station 5
0.72 miles
-
Jet Shing Tonj
0.73 miles
-
Concentra Urgent Care
0.78 miles
-
Asia Plaza Pharmacy
0.94 miles
-
3rd District
0.96 miles
-
St. Clair Drug
1.00 miles
-
Fire Station Number 17
1.16 miles
-
AHF Pharmacy
1.27 miles
-
Third District Police Station
1.37 miles
-
CSU Police Department
1.52 miles
Frequently Asked Questions
The average rental rate for industrial/warehouse space at 4806 Hamilton Avenue is $5.75/SF/YR. Generally, the asking price for warehouse spaces varies based on the location of the property, with proximity to transportation hubs, access to highways or ports playing a key role in the building’s valuation. Other factors that influence cost are the property’s age, its quality rating, as well as its onsite facilities and features.
The property at 4806 Hamilton Avenue was completed in 1916. In total, 4806 Hamilton Avenue incorporates 50,000 square feet of Flex - Industrial space.
The property can be leased as a Multi-Tenant industrial space. For more details on this listing and available space within the building, use the contact form at the top of this page to schedule a tour with a broker.
Contact the property representative for more information on vehicle access and parking options at or near this property, as well as additional amenities that enhance the tenant experience at 4806 Hamilton Avenue.
Reach out to the property representative or listing broker to find out more about climate control capabilities at this property. Climate control is typically present in industrial buildings that are suited to store items susceptible to temperature and damage from humidity, such as food, pharmaceuticals, paper, textiles, and electronics.
Looking for more in-depth information on this property? Find property characteristics, ownership, tenant details, local market insights and more. Unlock data on CommercialEdge.





