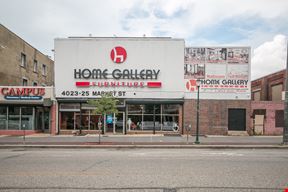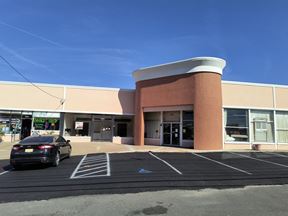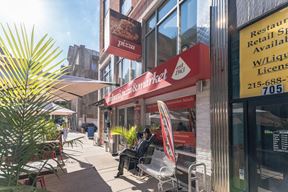- For Sale $7,100,000
- Property Type Retail - Street Retail
- Property Size 24,004 SF
- Units 2
- Lot Size 0.03 Acre
- Year Built 1915
- Date Updated Jul 23, 2025
Reach out to the broker for more info on lease terms and amenities
Highlights
- 704, 706, 708, 710, & 712 S. 4th St., Philadelphia, PA 19147
- 704, 706, 708, 710, 712, 707-709, 711, 760,& 762 S. 4th Street, Philadelphia, PA 19147
- 707-709, & 711 S. 4th St., Philadelphia, PA 19147
- 760 & 762 S 4th St., Philadelphia, PA 19147
- Asking Price: $1,775,000
- Asking Price: $1,925,000
- Asking Price: $3,400,000
- Asking Price: $7,100,000
- Cap Rate: 6.05%
- Cap Rate: 6.14%
- Cap Rate: 6.30%
- Includes 2 Parcels with 2 Buildings, 2 Retail Spaces, and 4 Apartments.
- Includes 2 Parcels, 3 Buildings, 3 Retail Spaces, and 5 Apartments.
- Includes 5 Parcels, 5 Buildings, 5 Retail Spaces, and 8 Apartments.
- Includes 9 Parcels, 10 Buildings, 17 Apartments, 2 Parking Spaces & a Garage Space.
- NOI: $111,745
- NOI: $118,243
- NOI: $205,598
- NOI: $435,586
- OPTION I
False
Contacts
Location
Getting Around
-
Walk Score ®
99/100 Walker's Paradise
-
Transit Score ®
68/100 Good Transit
-
Bike Score ®
83/100 Very Bikeable
- City Philadelphia, PA
- Neighborhood Queen Village Pennsport
- Zip Code 19147
- Market Philadelphia
Points of Interest
-
2nd Street
0.73 miles
-
8th & Market
0.77 miles
-
8th Street
0.79 miles
-
12th-13th & Locust
0.84 miles
-
Jefferson Station
0.98 miles
-
Eastbound MFL Entrance
1.03 miles
-
13th Street
1.05 miles
-
15th-16th & Locust
1.10 miles
-
Chinatown
1.10 miles
-
Broad Street Line Entrance
1.14 miles
-
Sunoco
0.64 miles
-
Blink
0.94 miles
-
Liberty
0.94 miles
-
Lukoil
1.03 miles
-
Shell
1.30 miles
-
ChargePoint
1.65 miles
-
A Plus
1.71 miles
-
D and Js BP Service Station
1.77 miles
-
EVgo
2.61 miles
-
J&H Car Charging Station
3.06 miles
-
E-Z Park
0.08 miles
-
Abbott Square Parking Garage
0.18 miles
-
New Market Garage
0.23 miles
-
PPA Parking Lot
0.35 miles
-
Society Hill Towers Parking Garage
0.38 miles
-
Pennsylvania Hospital - Deck 2
0.41 miles
-
Pennsylvania Hospital - Deck 1
0.41 miles
-
Hopkinson House Garage
0.43 miles
-
DRWC Parking Lot - Lombard Circle
0.43 miles
-
Whole Foods Customers
0.49 miles
-
SouthWark
0.01 miles
-
Alayan's Restaurant
0.08 miles
-
Sushi Planet
0.08 miles
-
Cry Baby Pasta
0.09 miles
-
Neighborhood Ramen
0.10 miles
-
South Street Philly Bagels
0.10 miles
-
Lorenzo and Sons Pizza
0.12 miles
-
Nora's Kitchen
0.13 miles
-
Golden Triangle
0.13 miles
-
South Street Souvlaki
0.15 miles
-
Essene Market & Café
0.02 miles
-
Acme
0.28 miles
-
First Oriental Market
0.50 miles
-
Whole Foods Market
0.50 miles
-
Chestnut Food Market
0.70 miles
-
Hung Vuong Supermarket
0.76 miles
-
Giant
0.81 miles
-
Market Place East Shopping Center
0.81 miles
-
El Paisano Supermarket
0.83 miles
-
Burlington
0.83 miles
Frequently Asked Questions
The space currently listed for sale at Mixed-use Portfolio in the Heart of Queen Village asks for $7,100,000.
Mixed-use Portfolio in the Heart of Queen Village totals 24,004 square feet.
Mixed-use Portfolio in the Heart of Queen Village was built in 1915.
Looking for more in-depth information on this property? Find property characteristics, ownership, tenant details, local market insights and more. Unlock data on CommercialEdge.

MPN Realty



