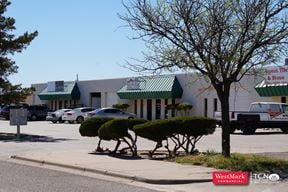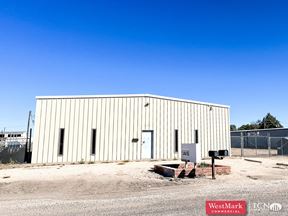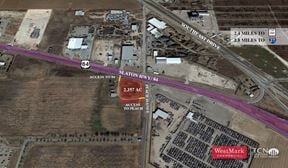- For Lease $3.50/SF/YR
- Property Type Industrial - Warehouse/Distribution
- Property Size 181,800 SF
- Lot Size 30 Acre
- Date Updated Aug 28, 2025
- Grade Level Doors 6
- Electricity Service L P & P loop around Property -Individual meter capability available
- HVAC None
Reach out to the broker for more info on lease terms and amenities
True
Spaces Available
2002 North Avenue N |

Shelli Echevarria
WestMark Commercial |
Building One, East Wing |
South building, east wing contains +/- 36,000 SF. This area was used for raw lumber storage and features 30 drying bays with fans, 14 cinderblock bays with kilns, one 20' x 14' overhead door on the east side of the space, open air above bays for ventilation, 18' center clear height. 
Shelli Echevarria
WestMark Commercial |
Building One, West Wing |
South building, west wing contains +/- 36,000 SF. This wing measures 120' x 300' with a 17' center clear height and is fully sprinklered. Features include a break room with a sink and lockers, men's and women's restrooms, cinderblock east wall and dust collection duct work. 
Shelli Echevarria
WestMark Commercial |
Building Three, East Wing |
North building, east wing contains +/- 24,000 SF. This wing measures 120' x 200' with a 17' center clear height and is fully sprinklered. Features include a kitchen area with a three compartment sink, men's and women's restrooms, and gas heaters. 
Shelli Echevarria
WestMark Commercial |
Building Three, West Wing |
North building, west wing contains +/- 24,000 SF. This wing measures 120' x 200' with a 17' center clear height and is fully sprinklered. Features include a breakroom, men's and women's restrooms, and gas heaters. 
Shelli Echevarria
WestMark Commercial |
Building Two, East Wing |
Middle building, east wing contains +/- 36,000 SF. This wing measures 120' x 300' with a 17' center clear height and is fully sprinklered. Features include a break room with a sink and dishwasher, men's and women's restrooms, and dust collection and swamp cooler duct work. 
Shelli Echevarria
WestMark Commercial |
Building Two, West Wing |
Middle building, west wing contains +/- 12,000 SF. This wing measures 100' x 120' with a 17' center clear height and is fully sprinklered. Features include an office area with multiple private offices, two restrooms, large training room, washer/dryer hook-ups and gas heaters in the warehouse. There is a 20' x 12' grade level overhead door on the south side with a canopy that opens to a fenced in area. 
Shelli Echevarria
WestMark Commercial |
Contacts

WestMark Commercial
Location
Getting Around
-
Walk Score ®
1/100 Car-Dependent
-
Bike Score ®
44/100 Somewhat Bikeable
- City Lubbock, TX
- Neighborhood Hodges Park
- Zip Code 79403
- Market Lubbock
Points of Interest
-
Phillips 66
1.20 miles
-
SPEC ChargePoint Station
1.43 miles
-
Love's
1.79 miles
-
Flying J
1.84 miles
-
Murphy USA
1.92 miles
-
Bolton's
1.97 miles
-
Alon
2.21 miles
-
Tesla Supercharger
9.37 miles
-
Parking Garage
2.21 miles
-
Raider Park Garage
2.25 miles
-
Airport Shelter Park
2.43 miles
-
City of Lubbock parking
2.48 miles
-
Residence Hall Parking - Lot Z1
2.51 miles
-
American State Bank Parking
2.55 miles
-
Cuevas Drive Inn
0.77 miles
-
Raspados Colima
1.49 miles
-
Tastee Burgers
1.52 miles
-
Pollo Rico
1.58 miles
-
Gonzalez Snowcone
1.72 miles
-
McDonald's
1.85 miles
-
Mi Taco Village
1.85 miles
-
Taco Bell
1.89 miles
-
Sonic
1.89 miles
-
Burger King
1.90 miles
-
Amigos
1.78 miles
-
Walmart Supercenter
2.02 miles
-
United Supermarkets
2.79 miles
-
Food King
3.65 miles
-
Jirani International Enterprise African Market
4.13 miles
-
Mirch Masala Groceries & Kitchen
4.19 miles
-
Market Street
4.44 miles
-
Big Lots
4.68 miles
-
Ross
5.20 miles
-
Target
6.42 miles
-
Fire Station 4
1.64 miles
-
LFD Fire Station # 2 and Training/Administration Complex
1.72 miles
-
Amigos
1.76 miles
-
Lubbock State Supported Living Center
1.77 miles
-
Community Health Care Center of Lubbock
1.88 miles
-
Davita, Lubbock Dialysis
1.93 miles
-
Kool Simles
1.94 miles
-
Walgreens
2.05 miles
-
Arnett-Benson Medical/Dental Clinic
2.12 miles
-
Lubbock Police Department
2.23 miles
Frequently Asked Questions
The average rental rate for industrial/warehouse space at Industrial Warehouse Spaces with Rail Access is $3.50/SF/YR. Generally, the asking price for warehouse spaces varies based on the location of the property, with proximity to transportation hubs, access to highways or ports playing a key role in the building’s valuation. Other factors that influence cost are the property’s age, its quality rating, as well as its onsite facilities and features.
In total, Industrial Warehouse Spaces with Rail Access incorporates 181,800 square feet of Warehouse/Distribution space.
For more details on this listing and available space within the building, use the contact form at the top of this page to schedule a tour with a broker.
Industrial Warehouse Spaces with Rail Access is equipped with 6 loading docks that allow for an efficient and safe movement of goods in and out of the facility.
6 of these are grade level loading docks, ideal for the handling of large or bulky items, as they do not require the use of a ramp or dock leveler.
Contact the property representative for more information on vehicle access and parking options at or near this property, as well as additional amenities that enhance the tenant experience at 2002 North Avenue N .
Reach out to the property representative or listing broker to find out more about climate control capabilities at this property. Climate control is typically present in industrial buildings that are suited to store items susceptible to temperature and damage from humidity, such as food, pharmaceuticals, paper, textiles, and electronics.
Looking for more in-depth information on this property? Find property characteristics, ownership, tenant details, local market insights and more. Unlock data on CommercialEdge.

WestMark Commercial



