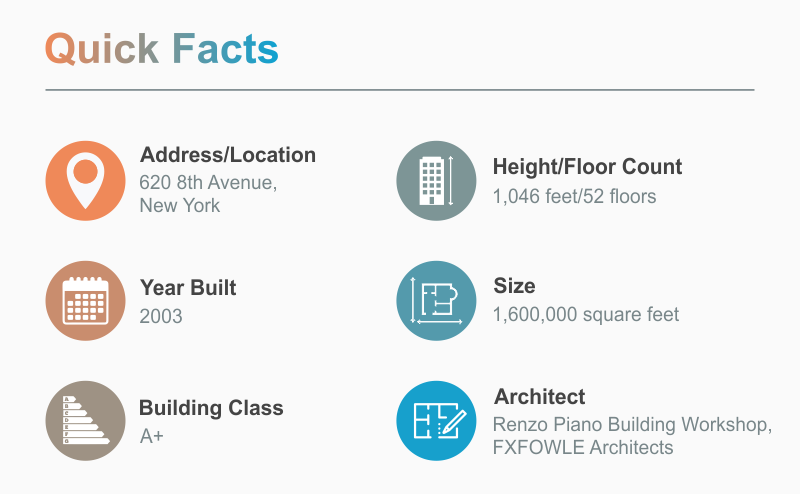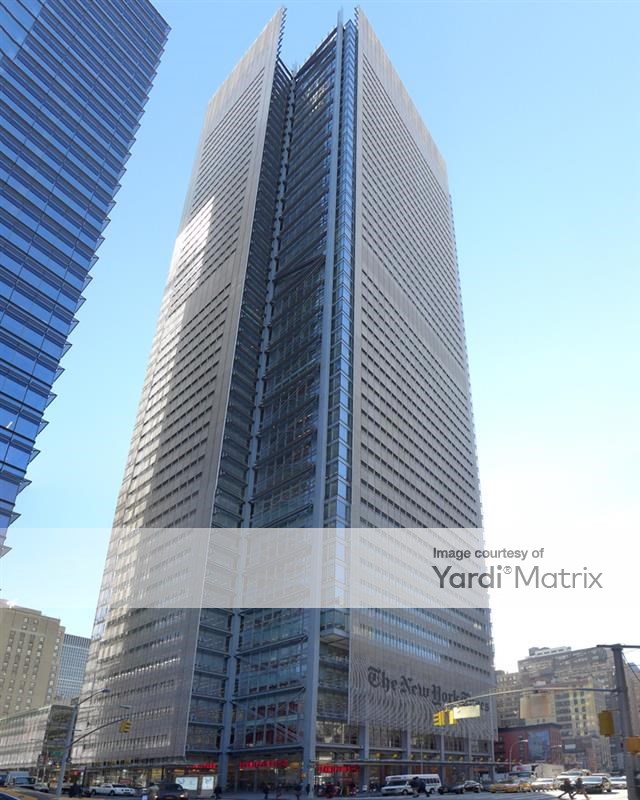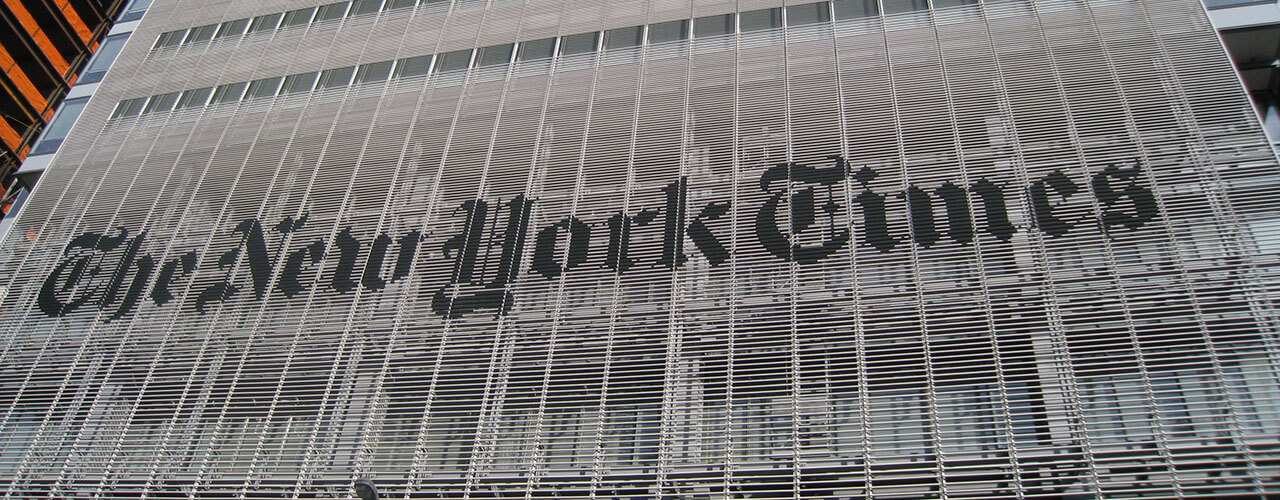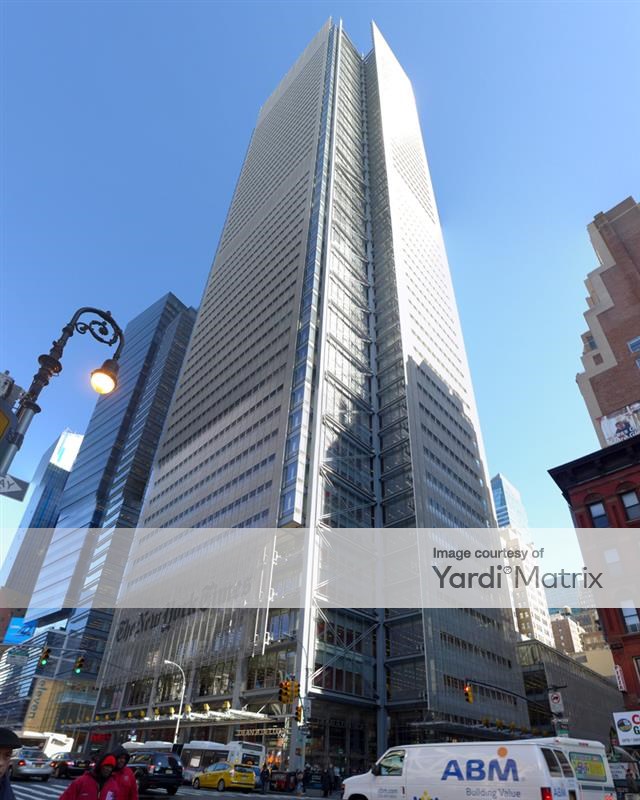
Located at the junction of Eighth Avenue and 40th and 41st Streets, The New York Times Building is the 8th tallest construction in The Big Apple, situated in famous Times Square. It serves as the state-of-the-art headquarters of one of the most prominent newspapers in the world, The New York Times.
History & Controversies
An invited competition was announced in 2000 to design and build a new main building for the acclaimed NYC publishing house. The tender for the construction of the skyscraper was won by Italian architect Renzo Piano, after beating out high-profile leading architects Norman Foster, Cesar Pelli, and Frank Gehry.
While designing a functional building of such caliber is a challenge in itself, Piano faced additional pressure, considering that this was the first major construction to be built in New York City following the devastating incidents of 9/11. The head architect challenged the “security architecture” governed by fear and anxiety that followed this historic episode and proclaimed that openness and permeability should guide such an edifice. Piano also attracted controversy by going against the grain and designing a layout that opposed the functional distribution of a traditional office tower and promoted openness instead, emphasizing the qualities and the transparency of the media.
Details & Design
The design of The New York Times Building was a collaborative effort between Renzo Piano Building Workshop and FXFOWLE Architects, with Gensler providing the project’s interior design. Respecting the height of surrounding buildings, the edifice is made up of 52 different levels, a plate of 4 floors, and is topped with a 79 meter mast.
While the building conforms to typical New York City structures in this regard, it differs in one key aspect, garnering much controversy over the years. The New York Times Building comes with an open ground-floor lobby, easily accessible to anyone and can also offer a shortcut through the block between 40 and 41st streets. This was designed in a way to reflect the media company’s transparency and features a garden area, public spaces, an atrium, restaurants, shops, and an auditorium.
The newspaper’s newsroom occupies the first few floors and is often referred to as “The Bakery”, because editors usually work there all night to prepare the next day’s fresh paper. Throughout the entirety of the building you’ll see a large number of small details highlighting the Times culture. The most obvious one is the massive, iconic 110-foot rasterized The New York Times logo found on the main façade overlooking Eighth Avenue.

New York Times Building, 620 8th Avenue, New York, NY
Pentagram, a London-based global design company, provided not only the iconic main logo, but also dealt with the interior signage of the building. The firm designed over 800 unique office signs, all of them unmistakably reflecting the core values of the Times culture. The bathrooms, back-of-house signs and public room signs use famous images from the newspaper’s photographic archive, while the private offices and bathrooms are announced by simple typographic signs. Even the staff lockers are distinguished by the use of punctuation marks.
Energy-Efficiency
The iconic edifice was designed with energy-efficiency and clever use of space in mind. Most notably, the distinctive façade is comprised of a double-skin curtain wall. The outer layer features an abundance of off-white ceramic rods, which shift their colors after the changing light and weather conditions. These rods also block approximately 50% of the sunlight, so the inner layer can be made out of oversized glass walls, ensuring fantastic city views and a plethora of sunshine throughout the day.
The underfloor air distribution systems, the combined heat-and-power system, the automated shading system, and the dimmable lighting system are other green features worth mentioning.
Property images courtesy of Yardi Matrix.










