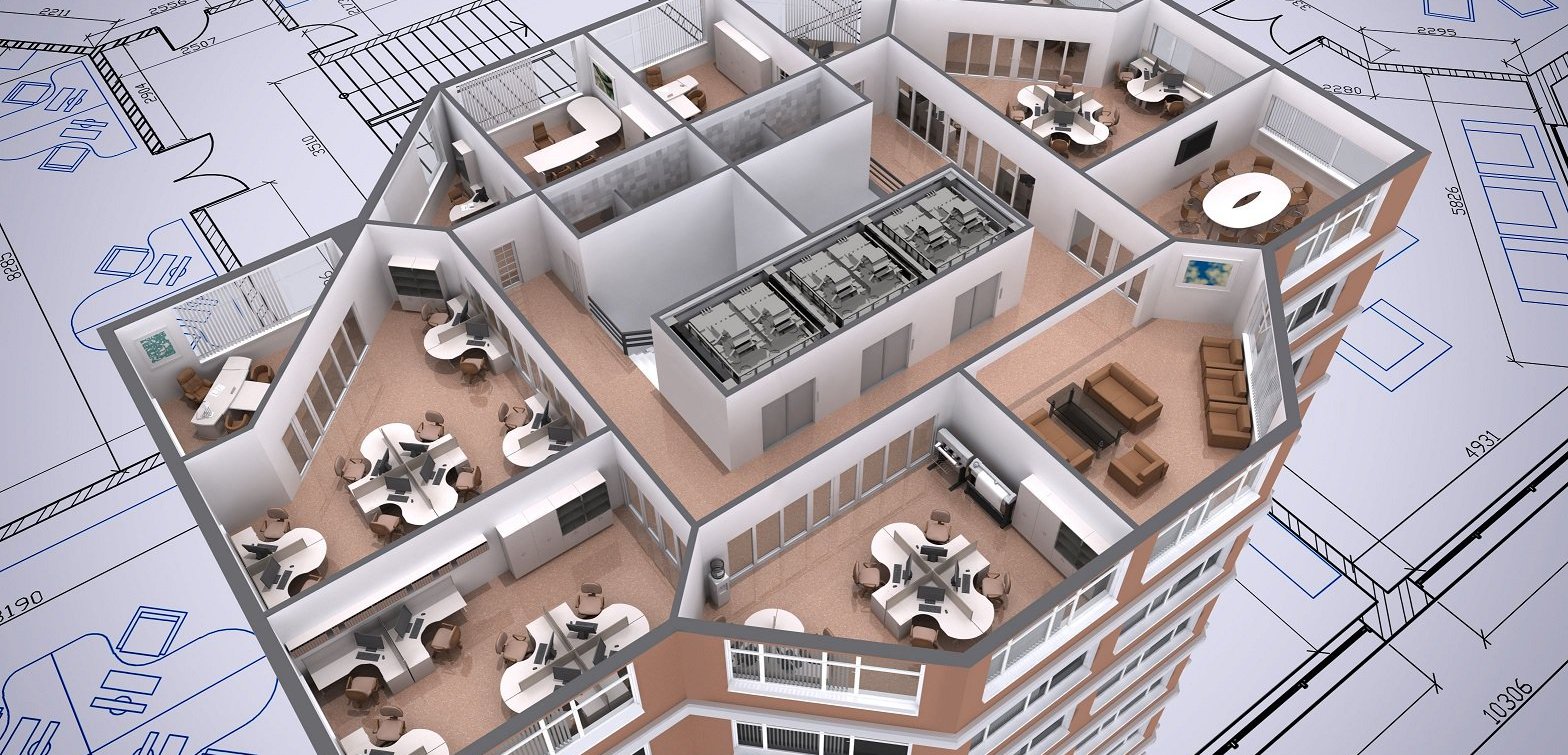Choosing the best office layout involves some important tradeoffs.
Traditional, private closed-door offices were once the best, but they can also be too isolating. Open work areas and coworking office space layouts are popular, except sometimes they can be too distracting.
And even the much-maligned office cubicle layout with fabric walls perfect for pinning up family photos or the fiscal year-end budget has its place.
Why is Office Space Layout Important?
Successful business owners understand that if their employees are happy, they’re happy. And an amazing office layout tends to make employees happier, healthier, and more productive.
In addition to having happy employees that work harder with fewer sick days, there are four other reasons why the layout of an office is important:
- Talented new employees will be much easier to attract with a great office space layout, and current workers will much easier to keep.
- Productivity and innovation can skyrocket with the right office layout.
- Opening up the lines of communications is much easier when the layout of office space facilitates interaction.
- Monthly office leasing costs can also be reduced with an office floorplan that increases density without employees feeling like they’re working shoulder to shoulder.
What Are the Key Factors in Choosing an Office Layout?
An office layout that’s perfect for one business may be a complete disaster for another.
The office cubicle system can be the right choice for customer care centers or for achieving a balanced blend of a private working oasis in an open office environment.
While all businesses are different, there are some common key questions to ask before choosing an office layout:
- What type of work is being done?
- What do the employees of the business want and need?
- How much space does the business require now and in the near future?
- What kind of office space budget does the business have?
How Do Work Modes Affect Office Layout?
Architecture firm Gensler recently surveyed over 4,000 U.S. office workers in 11 different business sectors. The firm discovered that there are 48 million U.S. workers in offices that are not set up to help employees do their best.
This lack of productivity due to a poor office layout translates into billions of dollars in lost revenue each year.
According to Gensler, understanding the four work modes and how they affect creativity and productivity in the workplace is another key to getting the most out of an office floorplan. These four work modes are:
- Focus – reaching a deep work mode means letting employees focus for long periods of time without interruption;
- Collaboration – office layouts that allow people to collaborate make companies stronger and more profitable, while reducing employee turnover;
- Learning – the knowledge economy is here to stay, which is why a great office layout incorporates versatile space for both formal and informal training;
- Socializing – as businesses shift from a 9-5 orientation to being project focused, it’s important to minimize employee burnout by providing workers space to take breaks and socialize.
How Can Office Layouts Be Used to Enhance a Company’s Culture?
Amazing office layouts can also communicate the image, vision, and culture of a company.
Here are five ideas for new office layouts that enhance a company’s culture without breaking the budget:
- Newsroom office layout with clusters of desks, open space, and arrangeable seating is perfect for fast-paced work environments where collaboration is key.
- Startup office layouts have plenty of standing workspace with café tables, sofas, flexible seating areas and movable desks for laptops and tablets.
- Library office layout is a balanced blend of an open office floorplan combined with work cubicles and private areas away from the main work hub – perfect for employees who need to focus on projects without being interrupted.
- A light-filled office layout is the favorite for creative businesses leasing loft office space in warehouse conversions
- Multi-Environment office layouts allow employees to choose the type of space that’s best for their individual work style and emphasizes the sense of belonging to the office and the business.
What Are the Best Tips for a Small Office Layout?
Creating office layouts for small offices is a combination of art and science.
By thinking outside of the box it’s possible for a small office space to offer some of the same benefits that large open office floorplans have:
- Using natural lighting and mirrors is a great way to make a small office look bigger and brighter.
- Flex space – such as temporarily transforming a kitchen area into a conference room – helps businesses get the most from smaller amounts of office space.
- Multi-purpose furniture and mobile desks can be used as individual work areas one day and joined together for tomorrow’s company-wide staff meeting.
What Are Some Other Things to Consider in An Office Space Layout?
The best office layouts attract prime talent, reduce employee turnover, boost creativity, improve productivity, and embody a company’s image.
Other things to think about when choosing the best office space layout for a business include:
- Variety – flexible office layouts should include space for collaboration, quiet areas for privacy, and places for socializing;
- IT requirements – placement of printers and computers, Wi-Fi access points, and the location of electrical outlets and fiber optic cable connections;
- Climate control – an office can have various micro climates, with space near sunny windows being too warm and work areas underneath an air conditioning duct being too cold.









