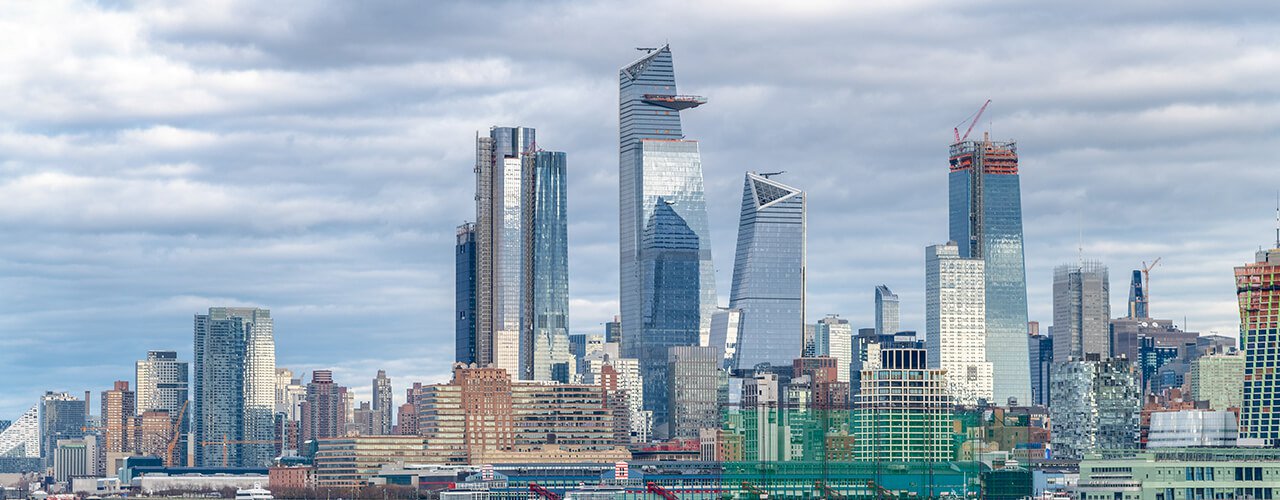According to Commercial Observer, the Georgetown Company plans to develop a 25-story, 1-million-square-foot office building in Hudson Yards on a waterfront site it has owned for more than 50 years. Work at the Block 675 site could start next year, with tenant delivery expected in 2024.
The company has been using the site as a parking lot since acquiring it in the 1960s. Then, in 2010, Georgetown entered into a 10-year, $97 million easement agreement with the Port Authority of New York & New Jersey for what was supposed to be a new tunnel across the Hudson River. The tunnel project was scrapped shortly after, and the easement agreement expires in September.
New 12th Ave. Office Project to Be Designed by SOM
Sources quoted by the New York Post and Commercial Observer stated that the building was being designed by Skidmore Ownings & Merrill, and will be developed on an L-shaped parcel facing 12th Avenue, between West 29th and West 30th streets. Furthermore, sources indicated that the company chose to bank on the scarcity of large floor plates, as opposed to waiting for a rezoning that would allow for more height.
The high-rise will encompass roughly 1 million square feet of new Chelsea, Manhattan office space, with floor plates spanning as close to 80,000 square feet as possible. As a result, the project is expected to draw tech tenants that have historically embraced vast open work space concepts, which are few and far between in New York City. Furthermore, because the lot faces Hudson River Park and the West Side Highway, even lower-floor tenants can expect to have sweeping waterfront views.
Residential Development Already Progressing on Block 675
Two construction projects are already underway on the same block, both of which are residential rental towers:
- A 58-story tower – dubbed Tower A – designed by FXCollaborative and headed by Douglaston Development, will take up the side facing West 29th The tower will rise 695 feet above the corner of 11th and 29th streets and encompass roughly 730,000 square feet across some 930 apartments. The podium base will include 9,300 square feet of ground-floor retail. According to NewYorkYIMBY, building to this size required transferring 123,000 square feet of air rights from Chelsea Piers.
- A 42-story tower – dubbed Tower B – designed by Ismael Leyva Architects and developed by Lalezarian Properties, is being built on the West 30th Street side. This structure is set to rise 545 feet in height and house 260 residences averaging 741 square feet per unit. The project design incorporates 312,350 square feet, 192,780 of which is designated for residential use and 14,240 square feet in commercial space.









