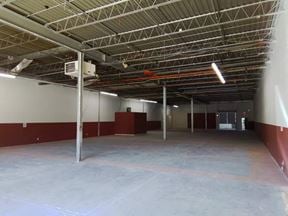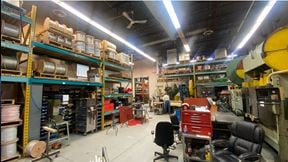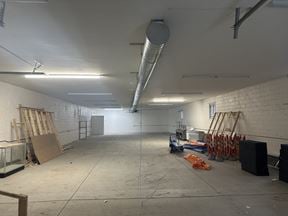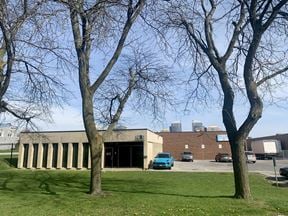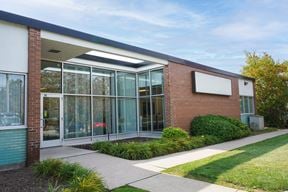- For Lease $2,000.00 - $88,250.00/MO
- Property Type Industrial - Warehouse
- Property Size 45,000 SF
- Zoning EH
- Parking Spaces Avail. 41
- Parking Ratio 0.91 / 1,000 SF
- Property Tenancy Multi-Tenant
- Date Updated Feb 14, 2024
- Building Hours 24/7 access
- Clear Height 38'
- Dock High Doors 6
- Drive-In Doors 1
- Office Area 1,000 SF
- Warehouse Area 44,000 SF
- Electricity Service 600 amps
The space is available if this posting is up; please provide a phone number for us to respond to!
Up to 45,000 sqft shared brand-new warehouse for rent in Scarborough. The warehouse is EH zoned with 38ft ceiling clearance, shared use of six truck-level loading docks, and shared use of one drive-in door. A minimum of 1,000 sqft must be rented and it must be racked space. Access hours are from 8:00 a.m. to 4:00 p.m. Mondays through Fridays.
Please note: The warehouse space rented must be on racking - floorspace is potentially available for the right tenant at a higher rental rate. The tenant can rent a minimum of 400 sqft and a maximum of 1,000 sqft of exclusive second-floor office space, which includes an ensuite private bathroom. The Landlord can handle in-and-out and forklift services for an additional cost.
Storage or high bay-related usage is permitted. No food preparation, automotive, cannabis, customer-facing, sports complex, sports studio, or manufacturing-related usage.
Location:
8-min drive to Highway 407
11-min drive to Highway 401
32-min drive to Pearson International Airport (YYZ)
Features:
Up to 45,000 sqft shared warehouse space (minimum of 1,000 sqft racked space must be rented)
400 - 1,000 sqft exclusive office 2nd-floor office
38ft ceiling clearance
6 shared truck-level loading dock
1 shared drive-in door (16' h x 14' w)
600 amps
Heating
Bathroom
Forklift services for an additional cost
Car parking (41 spots)
Access hours are from 8:00 a.m. - 4:00 p.m. Monday to Friday
Monthly Rent: $1.96 /sqft/month + HST (TMI included, utilities not included)
$2,000 + HST (for 1,000 sqft)
$88,250 + HST (for 45,000 sqft)
Security Deposit: 1 month's rent, fully refundable at move-out
Term: Minimum month-to-month // Maximum 1 year
Available: Immediately
ph-50caa8ab-bbe2-4dab-a293-1babe7367c24
Want more info on this listing?
Reach out to the broker for more info on lease terms and amenities
True
Spaces Available
1k - 45k sqft brand-new industrial warehouse in Scarborough |
The space is available if this posting is up; please provide a phone number for us to respond to! Up to 45,000 sqft shared brand-new warehouse for rent in Scarborough. The warehouse is EH zoned with 38ft ceiling clearance, shared use of six truck-level loading docks, and shared use of one drive-in door. A minimum of 1,000 sqft must be rented and it must be racked space. Access hours are from 8:00 a.m. to 4:00 p.m. Mondays through Fridays. Please note: The warehouse space rented must be on racking - floorspace is potentially available for the right tenant at a higher rental rate. The tenant can rent a minimum of 400 sqft and a maximum of 1,000 sqft of exclusive second-floor office space, which includes an ensuite private bathroom. The Landlord can handle in-and-out and forklift services for an additional cost. Storage or high bay-related usage is permitted. No food preparation, automotive, cannabis, customer-facing, sports complex, sports studio, or manufacturing-related usage. Features: Up to 45,000 sqft shared warehouse space (minimum of 1,000 sqft racked space must be rented) 400 - 1,000 sqft exclusive office 2nd-floor office 38ft ceiling clearance 6 shared truck-level loading dock 1 shared drive-in door (16' h x 14' w) 600 amps Heating Bathroom Forklift services for an additional cost Car parking (41 spots) Access hours are from 8:00 a.m. - 4:00 p.m. Monday to Friday
Monthly Rent: $1.96 /sqft/month + HST (TMI included, utilities not included) $2,000 + HST (for 1,000 sqft) $88,250 + HST (for 45,000 sqft) Security Deposit: 1 month's rent, fully refundable at move-out Term: Minimum month-to-month // Maximum 1 year Available: Immediately ph-50caa8ab-bbe2-4dab-a293-1babe7367c24
|
Contacts
Location
Getting Around
-
Walk Score ®
71/100 Very Walkable
-
Transit Score ®
61/100 Good Transit
-
Bike Score ®
48/100 Somewhat Bikeable
- City Toronto, ON
- Neighborhood Milliken
- Postal Code M1V 5J7
Points of Interest
-
Milliken
2.12 miles
-
Agincourt
2.86 miles
-
McCowan
3.36 miles
-
Unionville
3.38 miles
-
Scarborough Centre
3.38 miles
-
Midland
3.71 miles
-
Centennial
3.79 miles
-
Ellesmere
4.00 miles
-
Markham
4.11 miles
-
Lawrence East
5.06 miles
-
Value
0.57 miles
-
Pioneer
0.65 miles
-
Esso
0.81 miles
-
Shell
0.96 miles
-
Petro-Canada
1.01 miles
-
Esso
1.12 miles
-
Petro-Canada
1.51 miles
-
Shell
1.52 miles
-
Canadian Petroleum
1.60 miles
-
Petro-Canada
2.00 miles
-
Agincourt GO Parking
2.89 miles
-
Lot 6
2.99 miles
-
Visitor Parking - Pay & Display
3.03 miles
-
Dr.Norman Bethune CI Parking
3.06 miles
-
Lot 7
3.09 miles
-
Finch Meander Trail parking area
3.14 miles
-
GreenP Carpark 700
3.36 miles
-
GreenP Carpark 710
3.40 miles
-
Employees only
3.67 miles
-
IBM
3.76 miles
-
Mr. Sub
0.54 miles
-
Pizzaville
0.69 miles
-
New Da Fu Seafood Cuisine
0.71 miles
-
Sumilicious Smoked Meat - Deli
0.74 miles
-
Subway
0.75 miles
-
Saravanaa Bhavan
1.04 miles
-
Taco Bell
1.05 miles
-
Happy BBQ
1.06 miles
-
KFC
1.06 miles
-
Woodside Square Food Court
1.06 miles
-
Field Fresh Supermarket
0.65 miles
-
Walmart Supercentre
0.73 miles
-
AI Premium Food Mart
0.90 miles
-
Food Basics
1.07 miles
-
Woodside Square
1.09 miles
-
No Frills
1.16 miles
-
Spice Town
1.23 miles
-
Surati Sweet Mart
1.38 miles
-
Eraa Supermarket
1.83 miles
-
Bestco Food Mart
1.96 miles
-
I.D.A.
0.23 miles
-
Body Works Physiotherapy Markham Scarborough
0.58 miles
-
Shoppers Drug Mart
0.73 miles
-
Toronto Fire Station 211
0.82 miles
-
Evergreen Drug Mart
0.84 miles
-
Shoppers Drug Mart
1.15 miles
-
Brimley Pharmacy
1.36 miles
-
Toronto Fire Station 242
1.44 miles
-
Markham Fire Station 96
2.01 miles
-
Shoppers Drug Mart
2.10 miles
Frequently Asked Questions
What is the cost of renting industrial/warehouse space at 1k - 45k sqft brand-new industrial warehouse in Scarborough?
The average rental rate for industrial/warehouse space at 1k - 45k sqft brand-new industrial warehouse in Scarborough is $45,125.00/MO. Generally, the asking price for warehouse spaces varies based on the location of the property, with proximity to transportation hubs, access to highways or ports playing a key role in the building’s valuation. Other factors that influence cost are the property’s age, its quality rating, as well as its onsite facilities and features.
What type of industrial space is available for rent at 1k - 45k sqft brand-new industrial warehouse in Scarborough?
In total, 1k - 45k sqft brand-new industrial warehouse in Scarborough incorporates 45,000 square feet of Warehouse space.
The property can be leased as a Multi-Tenant industrial space. For more details on this listing and available space within the building, use the contact form at the top of this page to schedule a tour with a broker.
How many loading docks does 1k - 45k sqft brand-new industrial warehouse in Scarborough have?
1k - 45k sqft brand-new industrial warehouse in Scarborough is equipped with 7 loading docks that allow for an efficient and safe movement of goods in and out of the facility.
Is there parking available at 61 61 Maybrook Drive?
The parking area at 1k - 45k sqft brand-new industrial warehouse in Scarborough can accommodate up to 41 vehicles.
Does 1k - 45k sqft brand-new industrial warehouse in Scarborough have climate control?
Reach out to the property representative or listing broker to find out more about climate control capabilities at this property. Climate control is typically present in industrial buildings that are suited to store items susceptible to temperature and damage from humidity, such as food, pharmaceuticals, paper, textiles, and electronics.
What is the clear height at 1k - 45k sqft brand-new industrial warehouse in Scarborough?
The maximum clear height at 1k - 45k sqft brand-new industrial warehouse in Scarborough is 38 ft. Ceiling height is an important feature of a warehouse, as it enables tenants to maximize the amount of goods they can store vertically.
Looking for more in-depth information on this property?
Looking for more in-depth information on this property? Find property characteristics, ownership, tenant details, local market insights and more. Unlock data on CommercialEdge.
Contact Listing Broker


