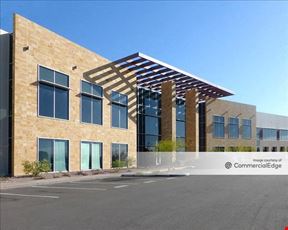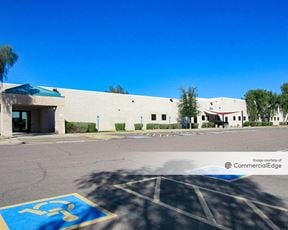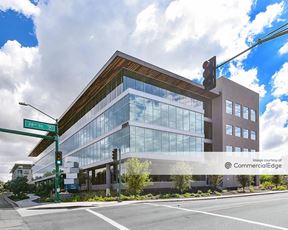- For Lease $32.00/SF/YR
- Property Type Office
- Property Size 187,466 SF
- # of Floors 4
- Parking Ratio 4.00 / 1,000 SF
- Building Class A
- Year Built 1987
- Date Updated Jul 15, 2025
Reach out to the broker for more info on lease terms and amenities
True
Spaces Available
Suite 100 |
|
Suite 160 |
|
Suite 205 |
|
Suite 210 |
|
Suite 260 |
|
Suite 300 |
|
Suite 410 |
|
Contacts
Location
Getting Around
-
Walk Score ®
75/100 Very Walkable
-
Transit Score ®
50/100 Good Transit
-
Bike Score ®
58/100 Bikeable
- City Phoenix, AZ
- Neighborhood Camelback East
- Zip Code 85012
- Market Phoenix
Points of Interest
-
Central Ave/ Camelback
0.76 miles
-
Campbell/ Central Ave
1.12 miles
-
7th Ave/ Camelback
1.12 miles
-
Indian School/ Central Ave
1.48 miles
-
19th Ave/ Camelback
1.96 miles
-
19th Ave/ Montebello
1.99 miles
-
Osborn/ Central Ave
2.08 miles
-
Thomas/ Central Ave
2.45 miles
-
Glendale/ 19th Ave
2.47 miles
-
Encanto/ Central Ave
2.97 miles
-
Camelback Chevron
0.49 miles
-
Circle K
0.51 miles
-
Blink
0.85 miles
-
Sinclair
0.91 miles
-
Shell
1.05 miles
-
propane
1.08 miles
-
Chevron
1.09 miles
-
QuikTrip
1.27 miles
-
ChargePoint
1.66 miles
-
Phoenix - North 19th Avenue Supercharger
1.97 miles
-
Light Rail Park-n-Ride
0.95 miles
-
Lot E
1.10 miles
-
Lot A
1.15 miles
-
Lot C
1.22 miles
-
Lot B
1.26 miles
-
Lot D
1.38 miles
-
4041 Central Plaza Garage
1.59 miles
-
Park on Central Parking Garage
1.66 miles
-
Parc Midtown
1.66 miles
-
19th Ave and Montebello Park and Ride
1.92 miles
-
Rise Uptown Hotel
0.93 miles
-
Extended Stay America - Phoenix - Biltmore
1.10 miles
-
Holiday Inn Phoenix-Midtown
1.22 miles
-
Hilton Garden Inn Phoenix Midtown
1.71 miles
-
Homewood Suites by Hilton Phoenix-Biltmore
1.76 miles
-
Sonesta Select Phoenix Camelback
1.80 miles
-
Budget Suites of America
1.83 miles
-
The Clarendon Hotel and Spa
1.90 miles
-
Wyndham Garden Phoenix Midtown
2.02 miles
-
Ramada Phoenix Midtown
2.04 miles
-
Pita Jungle
0.08 miles
-
Spinato's Pizzeria
0.09 miles
-
Pure Sushi Colony
0.11 miles
-
Subway
0.19 miles
-
Brunch Snob
0.20 miles
-
Pizza Heaven Bistro
0.24 miles
-
Rito's
0.43 miles
-
Wildflower
0.44 miles
-
Denny's
0.45 miles
-
The Windsor
0.48 miles
-
Humanities and Sciences Academy of the United States
0.25 miles
-
International Commerce Institute Phoenix
0.25 miles
-
International Commerce Secondary School
0.25 miles
-
First United Methodist Church of Phoenix Weekday School
0.51 miles
-
St. Francis Xavier
0.75 miles
-
Xavier College Preparatory
0.76 miles
-
Brophy College Preparatory
0.85 miles
-
Madison Rose Lane Elementary School
0.86 miles
-
Flames
0.98 miles
-
Valley Lutheran High School
0.98 miles
-
Biltmore Bible Day Care Center
3.25 miles
-
Tutor Time
3.57 miles
-
Today’s Tomorrow Learning Center
3.96 miles
-
Robins Nest Child Care
4.43 miles
-
Bright Horizons at Downtown Phoenix
4.63 miles
-
Sunrise Preschool
5.39 miles
-
CalvaryPHX Early Learning Center
6.58 miles
-
Happy Days
7.28 miles
-
American Child Care Centers
7.88 miles
-
Sounds Montessori Childcare
8.29 miles
Frequently Asked Questions
The price for office space here is $32.00/SF/YR.
The property includes 7 Office spaces located on 4 floors. Availabilities total 56,394 square feet of office space.
Yes, availabilities here may be suitable for small businesses with 2 office spaces under 5,000 square feet available. Space sizes here start at 4,680 square feet.
Yes, availabilities here could accommodate larger businesses with 2 office spaces larger than 10,000 square feet available for lease. The largest office size is 12,615 SF, located on floor 2. For a better understanding of how this space could work for you, reach out to schedule a tour.
Looking for more in-depth information on this property? Find property characteristics, ownership, tenant details, local market insights and more. Unlock data on CommercialEdge.





.jpg?width=288)