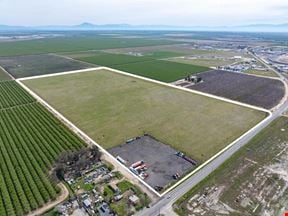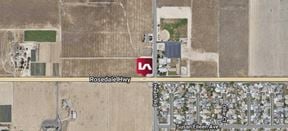- For Sale $3,500,000
- Property Type VacantLand
- Property Size 1,734,994.8 SF
- Lot Size 39.83 Acre
- Parking Spaces Avail. 4
- Parking Ratio 100.43 / 1,000 SF
- Date Updated Jul 14, 2025
Nestled on a sprawling 40-acre estate just outside of Bakersfield, CA, this exceptional property offers a rare blend of luxury living, extensive functionality, and serene country charm. A picturesque entry drive, flanked by stately trees, leads to a meticulously maintained residence enveloped by mature shade trees and bordered by elegant white fencing.
Designed for relaxation and entertainment, step outside to discover a resort-style backyard featuring a fully fenced yard with lush, mature landscaping, manicured Bermuda grass, stamped concrete pathways, and a Pebble Tec pool with a lounging deck. A heated, rock-faced spa with boulder accents and a cascading waterfall creates a true oasis. The spacious covered patio, complete with Trex decking, built-in speakers, and dual mechanical shades, offers the perfect vantage point for enjoying golden country sunsets. A charming gazebo with stone-pillared supports sits tucked among the trees for added ambiance.
This property is also ideal for hobbyists, tradespeople, or anyone needing ample workshop and storage space. It includes five exterior structures, thoughtfully designed for versatility and utility:
• Shop #1: A 40’x60’ Borga Metal shop featuring two 14’x12’ roll-up doors and one 12’x12’ roll-up door—ideal for large equipment, vehicles, or commercial use.
• Shop #2: A 40’x40’ Borga Metal shop with a 20’ apron, sitting on a 40’x60’ cement slab, and includes one 12’x12’ roll-up door, a large swing door, and a heavy-duty hoist and trolley system—perfect for heavy-duty mechanical or fabrication work.
• Detached Shop #3: A 20’x40’ standalone structure for smaller projects or equipment storage.
• Storage Units: Two additional smaller storage units provide flexibility for hobby farming tools, seasonal gear, or recreational toys.
• Additional Features: A fenced livestock pen and a covered RV parking area complete with a power supply further expand the property’s possibilities.
• Four Car Garage with 7’ doors to allow for larger vehicles.
The expansive 4,546± square foot residence exudes sophistication and comfort. Featuring 4 bedrooms and 4 bathrooms, with ceilings soaring up to 12 feet in common areas and custom Alder doors throughout, the interior is both grand and inviting. Custom casings adorn all entryways and windows, while crown molding adds a touch of elegance to each bedroom. The kitchen is a chef’s dream with abundant counter space, beadboard-style cabinetry, an oversized center island, and premium appliances including a built-in refrigerator and unique custom oven. A whole-house vacuum system, built-in speakers, wainscoting, and hardwood floors in the entry complete the home’s thoughtful design.
Conveniently located just a 15-minute drive from Freeway 99 and 20 minutes from downtown Bakersfield, this estate offers a rare opportunity to enjoy serene country living without sacrificing urban convenience. Whether seeking a private retreat or a place to pursue passion projects, this property embodies the best of both worlds in Central Valley living.
Reach out to the broker for more info on lease terms and amenities
False
Contacts
Location
Getting Around
-
Bike Score ®
25/100 Somewhat Bikeable
- City Bakersfield, CA
- Neighborhood Stevens
- Zip Code 93314
- Market Central Valley
Points of Interest
-
Shell
2.16 miles
-
Chevron
2.20 miles
-
Valero
4.38 miles
-
Fastrip
4.42 miles
-
JBI
4.59 miles
-
Jiffy's Store
4.78 miles
-
S & J Quick Stop
4.83 miles
-
Tesla Supercharger
6.14 miles
-
E-Z Trip Shell
6.14 miles
-
ChargePoint
6.61 miles
-
Equestrian Parking Area
9.33 miles
-
Best Western
6.25 miles
-
Econo Lodge
6.51 miles
-
National 9
6.59 miles
-
Motel 6
6.71 miles
-
Vagabond Inn Buttonwillow North I-5
6.74 miles
-
Big Joe's Tacos
2.21 miles
-
La Gardenia
2.46 miles
-
The Red Wagon Cafe
2.86 miles
-
Rocy's Mexican Food
3.96 miles
-
Golden Bull
4.21 miles
-
McDonald's
4.40 miles
-
La Imperial Taqueria
4.43 miles
-
Taco Bell
4.45 miles
-
Don Pepe's Bar & Grill
4.47 miles
-
Tacos La Villa
4.48 miles
-
Rio Bravo-Greeley Elementary School
2.26 miles
-
Kern Seventh Day Adventist Elementary School
3.37 miles
-
GROW Academy
3.80 miles
-
Proposed School Site - RLSD
4.04 miles
-
Golden Oak Elementary School
4.32 miles
-
Redwood Elementary and Richland Junior High School
4.68 miles
-
Free Will Christian Academy & Church
5.12 miles
-
Shafter High School
5.17 miles
-
Central Valley High School
5.19 miles
-
Sequoia Elementary
5.58 miles
-
Shafter Child Development Center
3.90 miles
-
Little Hands Children's Center
4.16 miles
Frequently Asked Questions
The space currently listed for sale at 8401 Mayer Ave asks for $3,500,000.
8401 Mayer Ave totals 40 square feet.
Looking for more in-depth information on this property? Find property characteristics, ownership, tenant details, local market insights and more. Unlock data on CommercialEdge.

Fortune Associates


