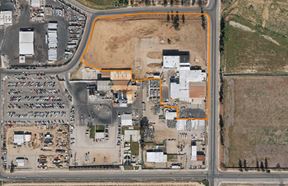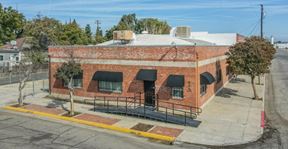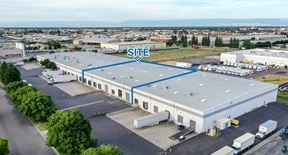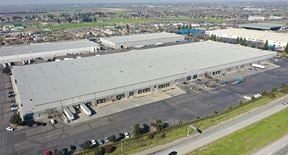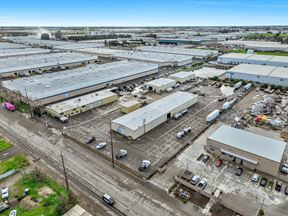- For Lease $0.75/SF/MO
- Property Type Industrial - Warehouse/Distribution
- Property Size 51,300 SF
- Units 1
- Lot Size 5 Acre
- Building Class B
- Year Built 1981
- Date Updated May 7, 2025
- Office Area 6,500 SF
- HVAC None
Reach out to the broker for more info on lease terms and amenities
Attachments
Highlights
- ±13,700 SF Remodeled Office/Showroom & ±37,600 SF Warehouse
- ±51,300 SF Freestanding Building & ±0.94 AC of Expansion Land
- 1,600 Amps, 480 Volt - 3 Phase Heavy Industrial Power
- 20' Ceiling Height | (6) Ground Level Doors | Dock High Loading
- City Utility Services | Semi Turn Around & Pull-Through Capability
- Excellent Access To All Major Freeways CA-99, CA-180, I-5
- Fully Fenced Yard w/ Electric Fence Monitoring | Concrete Parking
- Fully Insulated w/ Skylights Throughout | ESFR Sprinklers
- Ideal Distribution/Manufacturing Industrial Space
- Located Within Minutes From Corporate Neighbors
- Parking On All Sides Of Building on ±5 Acres + Additional Land
- Prime Alternative To New Construction | Move-In Ready
- Quick Freeway Access | Heavy Power Available | ADA Restrooms
- Water, Air Lines & Fire Sprinklers Throughout | Flexible Zoning
- Well Maintained w/ Pride Of Ownership Video Security Surveillance
True
Spaces Available
2645 S Chestnut Ave |
|
Contacts
Location
Getting Around
-
Walk Score ®
35/100 Car-Dependent
-
Transit Score ®
23/100 Minimal Transit
-
Bike Score ®
36/100 Somewhat Bikeable
- City Fresno, CA
- Neighborhood Cecile
- Zip Code 93725
- Market Central Valley
Points of Interest
-
Arco
1.92 miles
-
Shell
2.00 miles
-
76
2.01 miles
-
Foods Co
2.05 miles
-
Speedway
2.23 miles
-
Walmart
2.28 miles
-
Chevron
2.86 miles
-
Sinclair
2.92 miles
-
eVgo
4.05 miles
-
ChargePoint
7.68 miles
-
Parking Lot F
2.34 miles
-
Parking Lot T: Visitor Parking
2.38 miles
-
Convention Center Garage
3.33 miles
-
Double Tree Parking Garage
3.38 miles
-
Fresno County Employee Parking Garage
3.51 miles
-
Cell Phone Waiting Lot
4.31 miles
-
Fowler Ave Park N Ride
4.37 miles
-
Fresno City College Parking Structure
5.41 miles
-
Mccall Avenue Park And Ride
7.32 miles
-
El Chilanguito
1.04 miles
-
El Taco Solito
1.08 miles
-
La Piedad
1.12 miles
-
Taqueria Las Plebes
1.14 miles
-
Cowboy Cafe
1.16 miles
-
Taqueria y Birrrieria Michoacan
1.20 miles
-
Taco Truck
1.25 miles
-
KFC
1.92 miles
-
Taco Bell
1.93 miles
-
In-N-Out Burger
1.93 miles
-
Los Amigos
1.20 miles
-
Discount Market
1.23 miles
-
Shaibi Market
1.30 miles
-
Vallarta
1.71 miles
-
Foods Co
2.01 miles
-
Ross
2.03 miles
-
SF Supermarket
2.04 miles
-
WinCo Foods
2.13 miles
-
Big Lots
2.23 miles
-
Taj Yeeb Market
2.24 miles
-
Fresno County Fire Department Station #87
0.36 miles
-
Fresno Police Department South East
1.81 miles
-
Fresno Fire Department Station #8
1.91 miles
-
Walgreens
2.08 miles
-
Fresno County Sheriff's
2.18 miles
-
Kings Winery Medical Clinic
2.19 miles
-
Family First Pharmacy
2.21 miles
-
Fresno Pharmacy
2.23 miles
-
Dr. Bobby K. Yang Medical Clinic
2.24 miles
-
CVS Pharmacy
2.24 miles
Frequently Asked Questions
The average rental rate for industrial/warehouse space at Freestanding Heavy Industrial Building w/ Office/Showroom on ±5 AC is $0.75/SF/MO. Generally, the asking price for warehouse spaces varies based on the location of the property, with proximity to transportation hubs, access to highways or ports playing a key role in the building’s valuation. Other factors that influence cost are the property’s age, its quality rating, as well as its onsite facilities and features.
The property at 2645 S Chestnut Ave was completed in 1981. In total, Freestanding Heavy Industrial Building w/ Office/Showroom on ±5 AC incorporates 51,300 square feet of Warehouse/Distribution space.
For more details on this listing and available space within the building, use the contact form at the top of this page to schedule a tour with a broker.
Contact the property representative for more information on vehicle access and parking options at or near this property, as well as additional amenities that enhance the tenant experience at 2645 S Chestnut Ave.
Reach out to the property representative or listing broker to find out more about climate control capabilities at this property. Climate control is typically present in industrial buildings that are suited to store items susceptible to temperature and damage from humidity, such as food, pharmaceuticals, paper, textiles, and electronics.
Looking for more in-depth information on this property? Find property characteristics, ownership, tenant details, local market insights and more. Unlock data on CommercialEdge.

Central CA Commercial
