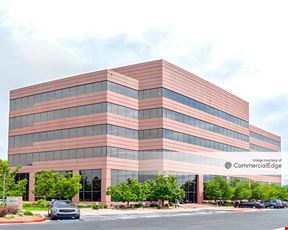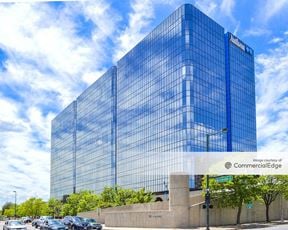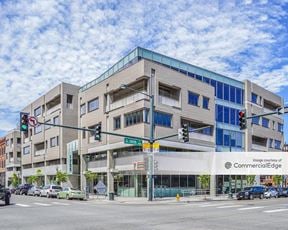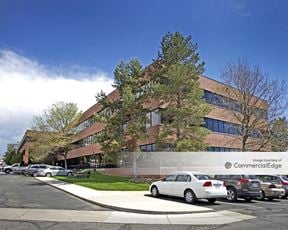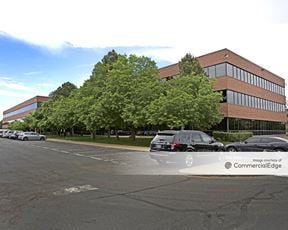- For Lease $22.00/SF/YR
- Property Type Office - General Office
- Property Size 280,417 SF
- Lot Size 7.92 Acre
- # of Floors 14
- Parking Spaces Avail. 1045
- Parking Ratio 3.73 / 1,000 SF
- Property Tenancy Multi-Tenant
- LEED Certified Platinum
- Building Class A
- Year Built 1986
- Year Renovated 2017
- Date Updated Jul 11, 2025
Metropoint I is a Class A office building spanning 280,417 square feet and rising 14 floors. Built in 1986 and extensively renovated in 2017, the property sits on a 7.92-acre lot and offers LEED Platinum-certified sustainability features. With a parking ratio of 3.73 and 1,045 parking spaces, tenants benefit from ample parking accommodations. The property combines modern upgrades with functionality, making it a highly desirable business address in the Hampden South neighborhood.
The surrounding area provides tenants with a variety of conveniences. Dining options like Potbelly, Clean Eatz, and McCormick & Schmick’s are all within approximately 0.2 miles, while nearby hotels, including the Hyatt Regency Denver Tech Center, are just steps away. For transportation, the Regency Plaza Parking Garage is approximately 0.1 miles away, and several fuel stations, including a Tesla Supercharger, are within 0.5 miles. The neighborhood also offers schools, child care facilities, and retail amenities, ensuring a well-rounded location for businesses and employees alike.
Reach out to the broker for more info on lease terms and amenities
Attachments
True
Spaces Available
#1000 |
7 perimeter offices, 4 interior offices, open area, 2 conference rooms, kitchen, work room
|
#1150 |
Whitebox |
#1300 |
|
#1400 |
Private Patio and panoramic downtown to mountain views. Available w/ 30 days notice
|
#200 |
Mostly open layout
|
#220 |
Mostly open with 2 perimeter offices, reception, conference room, open area
|
#350 |
Mostly open space, 8 offices, kitchen and work room
|
#500 |
SPEC SUITE – Elevator ID – 7 perimeter offices, 1 interior office, conference room, 2 huddle rooms, reception area, open area, kitchen/break room, IT/storage
|
#520 |
SPEC SUITE - Elevator ID – 11 perimeter offices, 2 interior offices, conference room, huddle room, phone room, reception area, kitchen/break area, open area, IT/storage
|
#540 |
SPEC SUITE – Elevator ID – 8 perimeter offices, conference room, huddle room, reception, kitchen/break area, open area, IT/storage
|
#550 |
SPEC SUITE – Elevator ID - 4 interior offices, conference room, reception area, kitchen/ break area, open area, IT/storage
|
#560 |
SPEC SUITE – 2 offices, conference room, kitchen/ break area, open area, IT/storage room
|
#590 |
Mostly open area, 1 office, kitchen & work room
|
#630 |
Lobby identity, 3 perimeter offices, open area, conference room, storage/IT room
|
#660 |
Second gen - 1 large office and break room
|
#680 |
Elevator ID, office intensive
|
#830 |
Reception, 2 offices, open area and kitchen/break room
|
4th Floor |
Full floor, office intensive
|
5th Floor |
Full floor available. Suites 500, 540, 550, 560 & 590 can be combined
|
Contacts
Location
Getting Around
-
Walk Score ®
72/100 Very Walkable
-
Transit Score ®
45/100 Some Transit
-
Bike Score ®
70/100 Very Bikeable
- City Denver, CO
- Neighborhood Hampden South
- Zip Code 80237
- Market Denver
Points of Interest
-
Bakken Motorcars
5.72 miles
-
10th & Osage
9.04 miles
-
Tesla Supercharger
0.37 miles
-
7-Eleven
0.41 miles
-
Circle K
0.73 miles
-
Conoco
0.78 miles
-
Phillips 66
0.89 miles
-
Shell
1.46 miles
-
Blink
1.51 miles
-
Diamond Shamrock
1.60 miles
-
King Soopers
1.71 miles
-
Electrify America - Target T0147
2.74 miles
-
Regency Plaza Parking Garage
0.11 miles
-
Regency Plz Visitors
0.13 miles
-
Oracle Parking Garage
0.16 miles
-
Valet Parking
0.16 miles
-
4600
0.19 miles
-
Hyatt Regency Garage
0.22 miles
-
Employees
0.23 miles
-
Reserved
0.24 miles
-
Oracle Visitors
0.25 miles
-
Handicapped
0.26 miles
-
Hyatt Regency Denver Tech Center
0.19 miles
-
Hilton Garden Inn Denver Tech Center
0.33 miles
-
Hampton Inn & Suites Denver Tech Center
0.37 miles
-
Denver Marriott Tech Center
0.45 miles
-
Fairfield Inn & Suites Denver Tech Center North
0.49 miles
-
Hyatt Place Denver Tech Center
0.61 miles
-
Extended Stay America
0.79 miles
-
Doubletree Hotel
1.46 miles
-
TownePlace Suites Denver Southeast
1.60 miles
-
Embassy Suites by Hilton Denver Tech Center North
1.60 miles
-
Potbelly
0.21 miles
-
Clean Eatz
0.21 miles
-
Teriyaki Madness
0.22 miles
-
McCormick & Schmick's
0.24 miles
-
Sandwich Board
0.33 miles
-
Mali Thai Cuisine
0.33 miles
-
Sonic
0.33 miles
-
Qdoba
0.35 miles
-
Panera Bread
0.36 miles
-
FelFel Mediterranean
0.37 miles
-
Michelle Latimer Dance Academy
0.65 miles
-
Samuels Elementary School
0.78 miles
-
Cherry Creek High School
0.89 miles
-
Campus Middle School
0.99 miles
-
Belleview Elementary School
1.03 miles
-
Richard E Rudolph Shalom Hebrew School
1.15 miles
-
Metropolitan State University Of Denver - South Campus
1.31 miles
-
Platt College
1.31 miles
-
Rocky Mountain Ballet Academy
1.38 miles
-
Southmoor Elementary School
1.39 miles
-
Sheri Calfee Day Care
0.50 miles
-
La Petite Academy
0.63 miles
-
The Village Child Development Center
1.06 miles
-
Primrose School
1.52 miles
-
Play-N-Learn Child Care
2.04 miles
-
Temple Sinai Preschool
2.17 miles
-
Bethany Early Childhood Center
2.44 miles
-
Statewide Angel Learning Center
2.65 miles
-
Academic Play Child Care
2.74 miles
-
The Goddard School
3.07 miles
Frequently Asked Questions
The price for office space here is $22.00/SF/YR except those mentioning "Contact for pricing".
In total, there is 137,896 square feet of office space for lease here. Availability at this location includes 19 Office spaces. The property offers Multi-Tenant commercial space. Of the availability currently listed in the building, available spaces include 1 sublease option.
Yes, availabilities here may be suitable for small businesses with 8 office spaces under 5,000 square feet available. Space sizes here start at 1,379 square feet.
Yes, availabilities here could accommodate larger businesses with 5 office spaces larger than 10,000 square feet available for lease. The largest office size is 21,893 SF, located on floor 4. For a better understanding of how this space could work for you, reach out to schedule a tour.
Looking for more in-depth information on this property? Find property characteristics, ownership, tenant details, local market insights and more. Unlock data on CommercialEdge.


