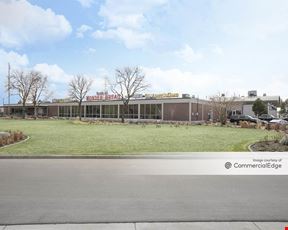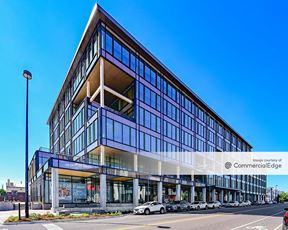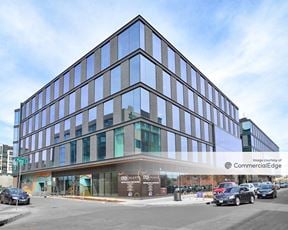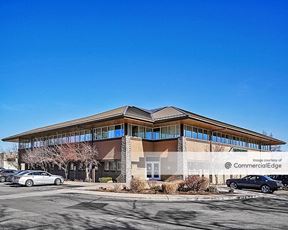- For Lease Contact for pricing
- Property Type Office - General Office
- Property Size 105,334 SF
- Lot Size 0.35 Acre
- Parking Spaces Avail. 105
- Parking Ratio 1.00 / 1,000 SF
- Property Tenancy Multi-Tenant
- LEED Certified Gold
- Building Class A
- Year Built 2020
- Date Updated Jul 14, 2025
The HUB North is a LEED Gold-certified, Class A office building totaling 105,334 square feet on a 0.35-acre lot. Built in 2020, it features 105 dedicated parking spaces with a parking ratio of 1:1, offering tenants convenience and accessibility. Designed for modern businesses, this property combines sustainability with functionality, making it an excellent choice for companies seeking premium office space in Denver's dynamic RiNo neighborhood.
Situated in the heart of RiNo Denver, the property is surrounded by an array of amenities that cater to diverse needs. Restaurants like RiNo Beer Garden and Mister Oso are within 0.2 miles, while The Source Hotel and Catbird Hotel are located just 0.35 miles and 0.08 miles away, respectively, providing convenient options for dining and lodging. Transit connections are accessible, with the 38th & Blake Park-n-Ride only 0.17 miles away and Union Station Light Rail Plaza approximately 1.8 miles from the site. Additional local conveniences include nearby schools, child care centers, and fuel stations, ensuring a well-rounded and highly connected location for tenants.
Reach out to the broker for more info on lease terms and amenities
True
Spaces Available
3650 Blake Street #220 |
|
3650 Blake Street #300 |
|
3650 Blake Street #400 |
Layout: 8 private offices, 2 conference rooms, 3 huddle rooms, Internal restrooms, Kitchen island with stove-top & range-hood FF&E: Negotiable Plug & Play office space, available immediately |
3650 Blake Street #700 |
|
Contacts
Location
Getting Around
-
Walk Score ®
94/100 Walker's Paradise
-
Transit Score ®
56/100 Good Transit
-
Bike Score ®
98/100 Biker's Paradise
- City Denver, CO
- Neighborhood RiNo Denver
- Zip Code 80205
- Market Denver
Points of Interest
-
Union Station Light Rail Plaza
1.84 miles
-
10th & Osage
3.12 miles
-
Commerce City & 72nd
4.24 miles
-
Olde Town Arvada
6.01 miles
-
Bakken Motorcars
8.48 miles
-
Northglenn & 112th
9.22 miles
-
7-Eleven
0.23 miles
-
Phillips 66
0.60 miles
-
Conoco
0.88 miles
-
Jenny's Market
1.12 miles
-
Chestnut Public Parking Lot
1.53 miles
-
EVgo
2.17 miles
-
Edgewater, CO Tesla Supercharger
4.70 miles
-
Electrify America
4.70 miles
-
ChargePoint
4.87 miles
-
SemaCharge
4.89 miles
-
38th & Blake Park-n-Ride
0.17 miles
-
The Source Hotel Parking Garage
0.33 miles
-
Industry Denver Phase III
0.74 miles
-
30th & Downing Park & Ride
0.74 miles
-
Lot A
0.81 miles
-
Lot J
0.83 miles
-
Colorado Public Television Parking
0.93 miles
-
Denver Health Parking
1.04 miles
-
Coors Field Parking Lot A
1.06 miles
-
41st & Fox Park-n-Ride
1.18 miles
-
Catbird Hotel
0.08 miles
-
The Source Hotel
0.35 miles
-
Ramble Hotel
1.10 miles
-
Clarion Hotel Denver Central
1.30 miles
-
Radisson Hotel Denver Central
1.43 miles
-
Hostel Fish
1.53 miles
-
The Rally Hotel at McGregor Square
1.56 miles
-
Western Motor Inn
1.58 miles
-
Hilton Garden Inn Denver Union Station
1.59 miles
-
The Ritz-Carlton, Denver
1.66 miles
-
RiNo Beer Garden
0.13 miles
-
Mister Oso
0.15 miles
-
Injoi Korean Kitchen
0.16 miles
-
Dill
0.17 miles
-
Aloha Poké Co.
0.18 miles
-
Au Feu
0.18 miles
-
Fish N Beer
0.19 miles
-
Hop Alley
0.19 miles
-
Butcher Block Cafe
0.20 miles
-
CHUBurger
0.21 miles
-
Annunciation Catholic School
0.29 miles
-
Wyatt-Edison Charter School
0.36 miles
-
Cole Middle School
0.50 miles
-
Cole High School
0.54 miles
-
Cole Arts & Science Academy
0.57 miles
-
Montessori Academy of Colorado
0.75 miles
-
Sacred Heart House of Denver
0.76 miles
-
Harrington Elementary School
0.81 miles
-
Gilpin Montessori Public School
0.83 miles
-
Garden Place Elementary School
0.86 miles
-
Mile High Montessori Early
0.27 miles
-
Catholic Charities Margery Reed Day Care Center
0.84 miles
-
Little Saints Day Care
1.35 miles
-
Bright Horizons
1.67 miles
-
BabyTopia
1.93 miles
-
A Plus Kids Child Care
2.30 miles
-
Auraria Early Learning Center
2.57 miles
-
Steele Cooperative Preschool
2.85 miles
-
The Goddard School
3.13 miles
-
Explore and Discover Childcare
3.22 miles
Frequently Asked Questions
The property includes 4 Office spaces located on 4 floors. Availabilities total 37,836 square feet of office space. The property offers Multi-Tenant commercial space. Of the availability currently listed in the building, available spaces include 1 sublease option.
Yes, availabilities here may be suitable for small businesses with 1 office space under 5,000 square feet available.
Yes, availabilities here could accommodate larger businesses with 2 office spaces larger than 10,000 square feet available for lease. The largest office size is 15,700 SF, located on floor 3. For a better understanding of how this space could work for you, reach out to schedule a tour.
Looking for more in-depth information on this property? Find property characteristics, ownership, tenant details, local market insights and more. Unlock data on CommercialEdge.





