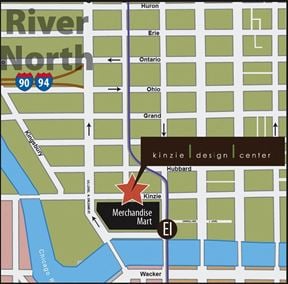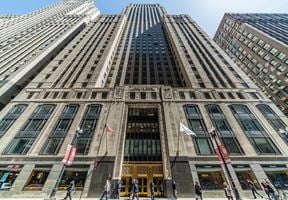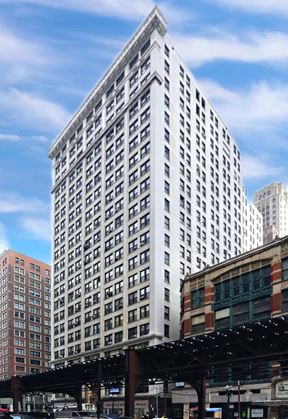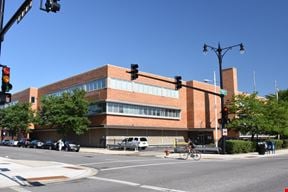- For Lease Contact for pricing
- Property Type Office - General Office
- Property Size 135,620 SF
- Property Tenancy Multi-Tenant
- Building Class B
- Year Built 1986
- Date Updated Jun 17, 2025
Reach out to the broker for more info on lease terms and amenities
Attachments
Highlights
- Floor-to-ceiling bay windows
- New amenity center under construction
- Spectacular views of The Magnificent Mile
True
Spaces Available
1150 |
Former lofted spec suite that is fully furnished. Open to office and medical use. New amenity center, featuring a fitness center with locker rooms, multiple tenant lounges and a conference center with training capabilities and breakout rooms. |
1425 |
Existing conditions, including two private balconies. Open to office and medical use. New amenity center, featuring a fitness center with locker rooms, multiple tenant lounges and a conference center with training capabilities and breakout rooms. Virtual Tour: |
1500 |
New spec suite. High-end finishes with great views and two private balconies. Open to office and medical use. New amenity center, featuring a fitness center with locker rooms, multiple tenant lounges and a conference center with training capabilities and breakout rooms. Virtual Tour: |
500 |
Lofted and furnished spec suite under construction with Q1 2024 delivery. Features two private balconies. New amenity center, featuring a fitness center with locker rooms, multiple tenant lounges and a conference center with training capabilities and breakout rooms. |
502 |
Existing conditions. Open to office and medical use. New amenity center, featuring a fitness center with locker rooms, multiple tenant lounges and a conference center with training capabilities and breakout rooms. |
800 |
Full floor with existing conditions. Open to office and medical use. New amenity center, featuring a fitness center with locker rooms, multiple tenant lounges and a conference center with training capabilities and breakout rooms. |
900 |
Full floor with existing conditions, including two private balconies. Open to office and medical use. New amenity center, featuring a fitness center with locker rooms, multiple tenant lounges and a conference center with training capabilities and breakout rooms. |
Suite 100 |
142 E. Ontario hosts a prime 4,921 SF flagship retail space offering unmatched branding potential and exceptional visibility. The building is situated next to the Burberry flagship store and the new Hotel Riu Plaza Chicago. This location benefits from heavy foot traffic and is surrounded by some of the world's largest retailers. Situated on the corner of Ontario and Michigan Avenue, this location provides excellent opportunities for signage and awning visibility with over 40' of frontage on Ontario Street. |
Suite 1201 |
|
Suite 1410 |
|
Contacts
Location
Getting Around
-
Walk Score ®
99/100 Walker's Paradise
-
Transit Score ®
100/100 Rider's Paradise
- City Chicago, IL
- Neighborhood Streeterville
- Zip Code 60611
- Market Chicago
Points of Interest
-
Grand
0.26 miles
-
State/Lake
0.59 miles
-
Merchandise Mart
0.63 miles
-
Millennium Station
0.64 miles
-
Chicago
0.65 miles
-
Lake
0.66 miles
-
Adams/Wabash
0.97 miles
-
Clinton
1.06 miles
-
Quincy
1.15 miles
-
Harold Washington Library-State/Van Buren
1.19 miles
-
BP
0.44 miles
-
Tesla Supercharger
0.56 miles
-
Shell
0.75 miles
-
ChargePoint
1.28 miles
-
Exxon
1.41 miles
-
Blink
1.51 miles
-
Volta
1.52 miles
-
City od Chicago Fuel Site 010
1.73 miles
-
Blink ParkChip Garage - 1035 Van Buren
1.92 miles
-
Marathon
1.97 miles
-
Rush-Ohio-Wabash Self Park
0.13 miles
-
Northwest University Parking B
0.14 miles
-
Huron-Superior Self Park
0.14 miles
-
Erie Ontario Parking C
0.19 miles
-
North Bridge Self Park
0.22 miles
-
Erie Ontario Parking D
0.22 miles
-
Grand Plaza parking
0.28 miles
-
Grand Plaza Parking
0.29 miles
-
Parking Garage
0.33 miles
-
State-Kinzie-Wabash Self Park
0.34 miles
-
Hotel Riu Plaza Chicago
0.02 miles
-
The St. Clair Hotel - Magnificent Mile
0.03 miles
-
Courtyard Chicago Downtown/Magnificent Mile
0.05 miles
-
Inn of Chicago Magnificent Mile, an Ascend Collection hotel
0.07 miles
-
Conrad
0.07 miles
-
Hyatt Centric Chicago Magnificent Mile
0.08 miles
-
Residence Inn
0.08 miles
-
Fairfield Inn & Suites Chicago Downtown/Magnificent Mile
0.09 miles
-
Omni Chicago Hotel
0.10 miles
-
Hotel EMC2
0.10 miles
-
Garrett Popcorn Shops
0.03 miles
-
TGI Fridays
0.03 miles
-
Copper Fox Gastropub
0.05 miles
-
The Capital Grille
0.06 miles
-
RAMEN-SAN
0.07 miles
-
Noyane
0.08 miles
-
Dunkin'
0.08 miles
-
Sayat Nova
0.08 miles
-
676 Restaurant & Bar
0.09 miles
-
Burrito Beach
0.09 miles
-
Roofing Academy X
0.16 miles
-
Northwestern University Chicago Campus
0.22 miles
-
Northwestern University Feinberg School of Medicine
0.27 miles
-
Frances Xavier Ward School
0.28 miles
-
Loyola University Water Tower Campus
0.29 miles
-
Loyola Law School
0.31 miles
-
GEMS World Academy
0.53 miles
-
Ogden International School
0.54 miles
-
Harold Washington College
0.55 miles
-
IIT Institute of Design
0.58 miles
-
Bright Horizons
0.56 miles
-
Cornerstone Children's Learning Center
0.82 miles
-
Blocks Child Care Center
1.51 miles
-
The Goddard School
1.58 miles
-
A Child’s Space
1.68 miles
-
LadyBug and Friends Daycare & Preschool
1.68 miles
-
Sonnets Academy
1.70 miles
-
Kids & Company
1.72 miles
-
KinderCare
2.19 miles
-
John & Mary Madden Center
2.35 miles
Frequently Asked Questions
The average rate for office space here is $33.00/SF/YR, with rates starting at $31.00/SF/YR.
In total, there is 44,479 square feet of office space for lease here. Availability at this location includes 10 Office spaces. The property offers Multi-Tenant commercial space.
Yes, availabilities here may be suitable for small businesses with 7 office spaces under 5,000 square feet available. Space sizes here start at 1,802 square feet.
Looking for more in-depth information on this property? Find property characteristics, ownership, tenant details, local market insights and more. Unlock data on CommercialEdge.

Bradford Allen




