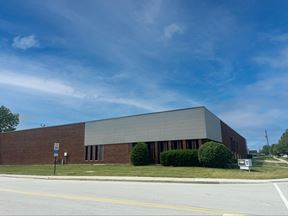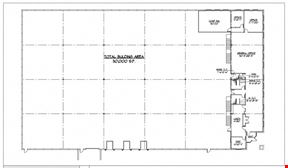- For Sale $1,099,000
- Property Type Industrial - Flex - Industrial
- Property Size 9,506 SF
- Lot Size 1.42 Acre
- Property Tenancy Multi-Tenant
- Year Built 1987
- Date Updated Aug 3, 2025
- Grade Level Doors 2
- Electricity Service 400 amps per unit, backup generator powering both units
- Fire Sprinklers Other
- HVAC None
Reach out to the broker for more info on lease terms and amenities
Highlights
- 4,314 SF
- 5,192 SF
- Availability: For sale or lease – individually or combined
- Drive-In Doors: Two (2) total – one (1) per unit, each 14' in height
- For Sale: $500,000
- For Sale: $599,000
- Lease Rate: $15.00 PSF NNN (for both units)
- Office Buildout: Approx. 80% – easily reconfigurable for more open/flex use
- Real Estate Taxes: $22,461.04
- Real Estate Taxes: $26,820.96
- Shared Loading Dock: Unit 273 has access to a shared loading dock
- Total Size: 9,506 SF (divisible)
- Unit 273:
- Unit 277:
- Zoning: M – Manufacturing
False
Contacts
Location
Getting Around
-
Walk Score ®
45/100 Car-Dependent
-
Bike Score ®
42/100 Somewhat Bikeable
- City Palatine, IL
- Zip Code 60067
- Market Chicago
Points of Interest
-
Palatine
0.88 miles
-
Arlington Park
1.59 miles
-
Arlington Heights
3.03 miles
-
Mount Prospect
5.91 miles
-
Barrington
5.92 miles
-
Des Plaines
8.83 miles
-
Shell
0.48 miles
-
Mobil
0.52 miles
-
BP
1.02 miles
-
SNK Fuels
1.46 miles
-
Marathon
2.04 miles
-
Speedway
2.38 miles
-
Delta Sonic
2.71 miles
-
eVgo
3.94 miles
-
Tesla Supercharger
4.29 miles
-
ChargePoint
4.39 miles
-
Mariano's Fresh Market Parking Lot
1.17 miles
-
Arlinton Park Parking Metra Station
1.53 miles
-
Deer Grove - East Parking Lot
2.71 miles
-
Deer Grove Parking Lot
2.88 miles
-
Visitors Parking
2.97 miles
-
Camp Alphonse Parking Lot
3.12 miles
-
Spunky Dunkers
0.45 miles
-
Popeyes
0.59 miles
-
Siri Thai
0.66 miles
-
La Presa Restaurant
0.68 miles
-
Heng Wing
0.69 miles
-
Napoli Pizza
0.71 miles
-
Emmett's
0.82 miles
-
Cafe Fourteen
0.87 miles
-
Wendy's
0.87 miles
-
Taco Bell
0.92 miles
-
Jewel-Osco
0.50 miles
-
Mariano's Fresh Market
1.15 miles
-
Martin Vehlow - Berkshire Hathaway HomeServices Starck Real Estate
1.17 miles
-
Eurofresh Market
1.46 miles
-
Target
2.38 miles
-
ALDI
2.38 miles
-
Walmart
2.56 miles
-
Trader Joe's
2.86 miles
-
Burlington
2.92 miles
-
Ross
3.09 miles
-
Walgreens
0.51 miles
-
Physicians Immediate Care
0.56 miles
-
Palatine Fire Department
0.99 miles
-
Ascension Health Medical Group Family Medicine Palatine
1.04 miles
-
CVS Pharmacy
1.13 miles
-
Palatine Police Department
1.24 miles
-
Rolling Meadows Fire Department
2.07 miles
-
Arlington Heights Fire Station 2
2.90 miles
-
Passport Health Rolling Meadows Travel Clinic
2.96 miles
-
Inverness Fire Department
2.97 miles
Frequently Asked Questions
The space currently listed for sale at Courtyard Centre asks for $1,099,000.
Courtyard Centre totals 9,506 square feet.
Courtyard Centre was built in 1987.
Looking for more in-depth information on this property? Find property characteristics, ownership, tenant details, local market insights and more. Unlock data on CommercialEdge.

Brian Properties


