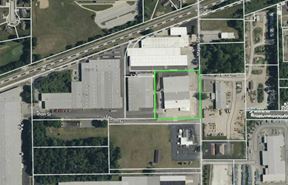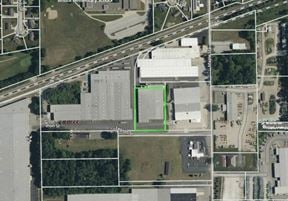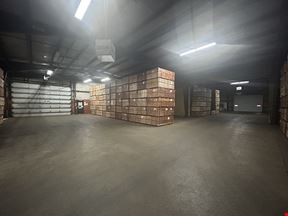- For Lease $8.32/SF/YR
- Property Type Industrial
- Property Size 7,000 SF
- Lot Size 1.36 Acre
- Date Updated Jul 22, 2025
Reach out to the broker for more info on lease terms and amenities
True
Spaces Available
Full Building |
Sublease: $8.32 SF/YR NNN Total Size: 7,000 SF Office: 1,607 SF Land: 1.36 Acres Zoning: M-1 Year Built: 2004 Grade Level Doors: 1-12’ Interior OH Doors: 2-10’ Eave Height: 18’ & 20’ Construction: Steel frame Power: 480 Volt Lighting: Fluorescent Heating: Gas forced air Air-Conditioning: Yes Fire Protection: No Security System: Yes Restrooms: 2-office & 2-plant Utilities: City water and sewer CAM: $3.95 SF/YR Well maintained 7,000 SF warehouse in Elkhart featuring 5,390 SF of warehouse space and 1,607 SF of office space. 1,607 SF mezzanine space allows for office expansion or additional storage. The building is accessible by 1 exterior 12’ overhead and there are 2 interior 10’ overhead doors. Warehouse space features 20’ max ceiling heights. Office space has 4 private offices, 2 restrooms, conference room, kitchenette area and reception area. 1 warehouse restroom and 1 additional restroom in mezzanine space. 14 – 18 parking spaces on site.
|
Location
Getting Around
-
Walk Score ®
10/100 Car-Dependent
-
Bike Score ®
28/100 Somewhat Bikeable
- City Elkhart, IN
- Neighborhood Oak Ridge
- Zip Code 81601
- Market South Bend
Points of Interest
-
Elkhart
3.36 miles
-
Marathon
0.83 miles
-
7-Eleven
0.88 miles
-
Mobil
3.47 miles
-
Swifty Gas
3.64 miles
-
Speedway
3.84 miles
-
ChargePoint
7.64 miles
-
Elkhart Central High School Parking
2.56 miles
-
truck parking
5.97 miles
-
car parking
6.09 miles
-
City Parking - Lot C
7.56 miles
-
City Parking - Lot I
7.61 miles
-
City Parking - Lot F
7.69 miles
-
City Parking - Lot H
7.71 miles
-
Don Jose's Mexican Grill & Cantina
0.87 miles
-
Sports Time
1.08 miles
-
Arby's
1.42 miles
-
Taco Bell
1.45 miles
-
Cubiletes
1.48 miles
-
Rulli's
1.51 miles
-
DQ Grill & Chill
1.57 miles
-
Subway
1.62 miles
-
McDonald's
1.64 miles
-
King Gyros
2.95 miles
-
Martin's Super Markets
1.52 miles
-
Concord Mall
3.15 miles
-
Kroger
3.22 miles
-
Martin's
3.26 miles
-
Meijer
4.05 miles
-
ALDI
4.15 miles
-
Gordon Food Service
4.27 miles
-
Target
4.30 miles
-
Kohl's
4.30 miles
-
Ross
4.50 miles
-
CVS Pharmacy
3.30 miles
-
Osolo Twp. Fire Department
3.32 miles
-
Seifert Drug
3.38 miles
-
Walgreens
3.55 miles
-
Indiana State Police
3.58 miles
-
Elkhart General Hospital
4.46 miles
-
Reliance Road Station
5.22 miles
-
Team Rehabilitation Physical Therapy
7.37 miles
-
Goshen Central Fire Station
7.55 miles
-
Goshen Police Department
7.90 miles
Frequently Asked Questions
The average rental rate for industrial/warehouse space at 660 CR 15 is $8.32/SF/YR. Generally, the asking price for warehouse spaces varies based on the location of the property, with proximity to transportation hubs, access to highways or ports playing a key role in the building’s valuation. Other factors that influence cost are the property’s age, its quality rating, as well as its onsite facilities and features.
In total, 660 CR 15 incorporates 7,000 square feet of Industrial space.
For more details on this listing and available space within the building, use the contact form at the top of this page to schedule a tour with a broker.
Contact the property representative for more information on vehicle access and parking options at or near this property, as well as additional amenities that enhance the tenant experience at 660 CR 15.
Reach out to the property representative or listing broker to find out more about climate control capabilities at this property. Climate control is typically present in industrial buildings that are suited to store items susceptible to temperature and damage from humidity, such as food, pharmaceuticals, paper, textiles, and electronics.
Looking for more in-depth information on this property? Find property characteristics, ownership, tenant details, local market insights and more. Unlock data on CommercialEdge.




