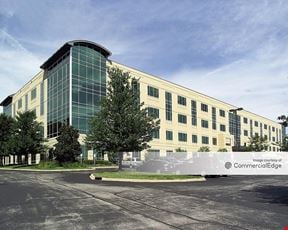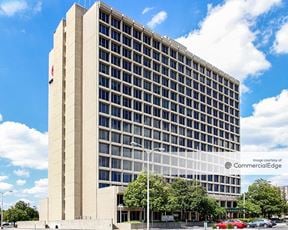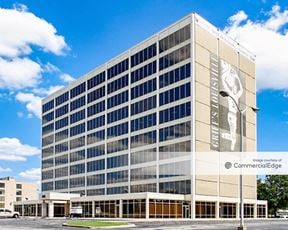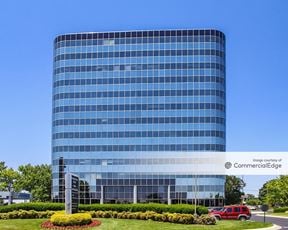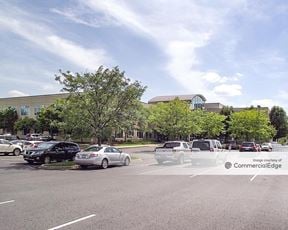- For Lease $18.25/SF/YR
- Property Type Office - General Office
- Property Size 238,545 SF
- Lot Size 11.97 Acre
- Parking Spaces Avail. 667
- Parking Ratio 2.80 / 1,000 SF
- Property Tenancy Multi-Tenant
- Building Class B
- Year Built 1977
- Date Updated Mar 6, 2024
Want more info on this listing?
Reach out to the broker for more info on lease terms and amenities
True
Spaces Available
#1000 |
|
The 10th floor of 22,032 rsf has been white-boxed and is ready for tenant plans/finish .
|
|
#1100 |
|
|
|
#600 |
|
The full 6th floor is available for lease and is comprised of 22,032 rentable square feet. The floor may be demised to two suites of +/- 11,000 rentable square feet . Floors 9 - 11 may be combined for 66,096 rsf. 6,015 rsf from the 8th floor may be added to this for a total contiguous space of 72,111 rsf. The addition of floor 6 provides a total availability of 94,143 rsf . |
|
#1150 |
|
|
|
#902 |
|
. |
|
#900 |
|
|
|
#901 |
|
|
|
Contacts
Location
Getting Around
-
Walk Score ®
56/100 Somewhat Walkable
-
Transit Score ®
15/100 Minimal Transit
-
Bike Score ®
61/100 Bikeable
- City Louisville, KY
- Neighborhood Jeffersontown
- Zip Code 40223
- Market Louisville
Points of Interest
-
Kroger
0.09 miles
-
Shell
0.28 miles
-
Speedway
1.36 miles
-
Kroger
1.40 miles
-
Speedway
1.43 miles
-
Marathon
1.47 miles
-
Thorntons
1.99 miles
-
Speedway
2.01 miles
-
Sam's Club
2.09 miles
-
Circle K
2.17 miles
-
Carrithers Middle School Parking
3.11 miles
-
Main Exit from Shelbyville Road Plaza
3.50 miles
-
Main Entrance to Shelbyville Road Plaza
3.50 miles
-
Living Stone Church Parking
4.06 miles
-
Visiting parking lot
4.54 miles
-
Junior parking lot
4.58 miles
-
Senior Parking lot
4.64 miles
-
Golf Cart Area
6.42 miles
-
Kroger Parking Lot
7.42 miles
-
APH Yellow Lot
7.99 miles
-
Holiday Inn Louisville East - Hurstbourne
0.19 miles
-
Drury Inn & Suites Louisville
0.38 miles
-
Courtyard by Marriott Louisville East
0.40 miles
-
Ramada Plaza Louisville Hotel and Conference Center
0.43 miles
-
Baymont Inn and Suites- Louisville East
0.43 miles
-
Red Carpet Inn Louisville
0.48 miles
-
Louisville Marriott East
0.59 miles
-
Extended Stay America - Louisville - Hurstbourne
0.67 miles
-
Hyatt Place Louisville-East
0.71 miles
-
Best Western Louisville East
0.74 miles
-
Brownies the Shed Grill & Bar
0.07 miles
-
Sichuan Garden Chinese Restaurant
0.14 miles
-
Subway
0.18 miles
-
Jimmy John's
0.19 miles
-
Noodles & Company
0.19 miles
-
Arby's
0.21 miles
-
IHOP
0.25 miles
-
Panda Express
0.27 miles
-
Olive Garden
0.27 miles
-
McDonald's
0.29 miles
-
Zaniac Learning
0.17 miles
-
ata college
0.59 miles
-
Northwood University
1.08 miles
-
Cochrane Elementary School
1.14 miles
-
Crosby Middle School
1.33 miles
-
Kennedy School
1.42 miles
-
Lowe Elementary School
1.66 miles
-
Highlands Latin School , Spring Meadows Campus
1.77 miles
-
Jeffersontown High School
1.92 miles
-
Saint Pauls Episcopal Church Preschool
1.95 miles
-
Bluegrass Childcare
2.57 miles
-
Walkins Preschool
4.23 miles
-
Cornerstone Child Development Center
4.28 miles
-
Discovery Daycare
4.29 miles
-
Brilliant Minds Academy
4.73 miles
-
Sproutlings Pediatric Day Care & Preschool
5.30 miles
-
Kiddo
6.54 miles
-
The Vanguard Academy
6.54 miles
-
Lost Child Area
7.43 miles
-
Kiddie Kampus Day Care
7.78 miles
Frequently Asked Questions
How much does office space cost at 9901 Linn Station Road?
The average price for office space at 9901 Linn Station Road is $18.25/SF/YR. The cost of leasing office space can depend on the position of the space within the building, the location of the property, the quality rating, amenities on-site or nearby, as well as if the office space you are looking at comes with attributes that are unique to it.
What office space is available at 9901 Linn Station Road?
In total, there are 126,072 square feet of office space for rent at 9901 Linn Station Road. Availability at this location includes general office. The property offers Multi-Tenant commercial space. If you are interested in finding out more, you can easily reach out to schedule a tour using the contact form at the top of this page.
Can I find office space for a small business at 9901 Linn Station Road?
Available office space at 9901 Linn Station Road starts at 4,180 square feet. According to general recommendations of 75 to 150 square feet of office space per person, this can work for a minimum of 27 people. For detailed information on optimal divisible space options for your business needs, contact the listing broker to schedule a tour.
Can I find office space for a large business at 9901 Linn Station Road?
Office space available at 9901 Linn Station Road provides up to 44,064 square feet, which can accommodate a maximum of 587 people, according to recommendations of between 75 and 150 square feet of office space per person. For a better understanding of how this space could work for you, reach out to schedule a tour.
Is 9901 Linn Station Road a good location for office space?
9901 Linn Station Road is located in the Jeffersontown neighborhood of Louisville. 9901 Linn Station Road was first completed in 1977. Office space here is rated class B. Reach out to the leasing representative for more detailed information on the most modern facilities and amenities at the property.
Area amenities within half a mile of this location include 1 educational institution(s), 10 restaurant or other dining establishment(s), 6 hotel, motel, or other accommodation.
Does 9901 Linn Station Road have parking?
There are 667 parking spaces available at 9901 Linn Station Road. The property has a parking ratio of 2.80 / 1,000 SF.
How do I lease office space at 9901 Linn Station Road?
If you want to find out more about the lease terms and office space availability at 9901 Linn Station Road, fill out the contact form to schedule a tour or reach out to the property representatives using the contact details provided here to ask for any additional information that you might be interested in.
Looking for more in-depth information on this property?
Looking for more in-depth information on this property? Find property characteristics, ownership, tenant details, local market insights and more. Unlock data on CommercialEdge.

