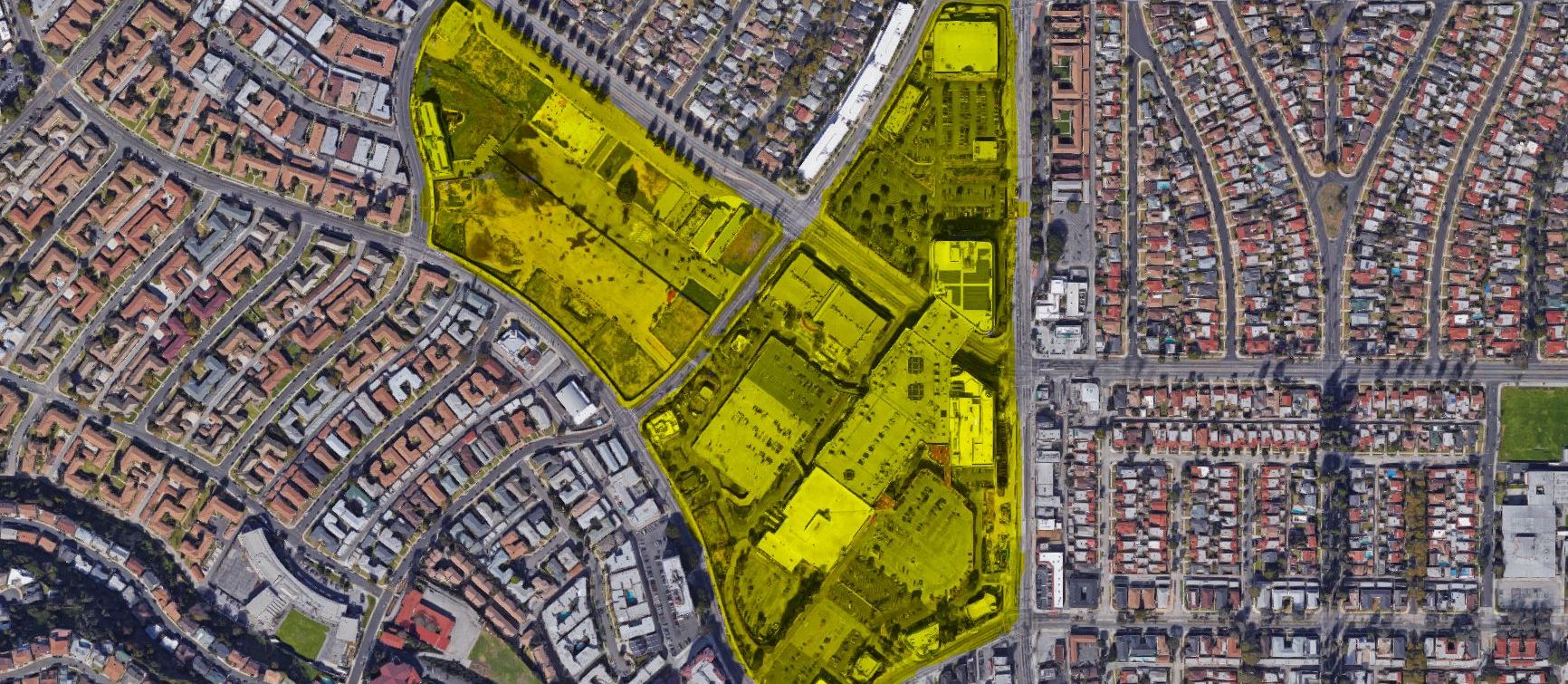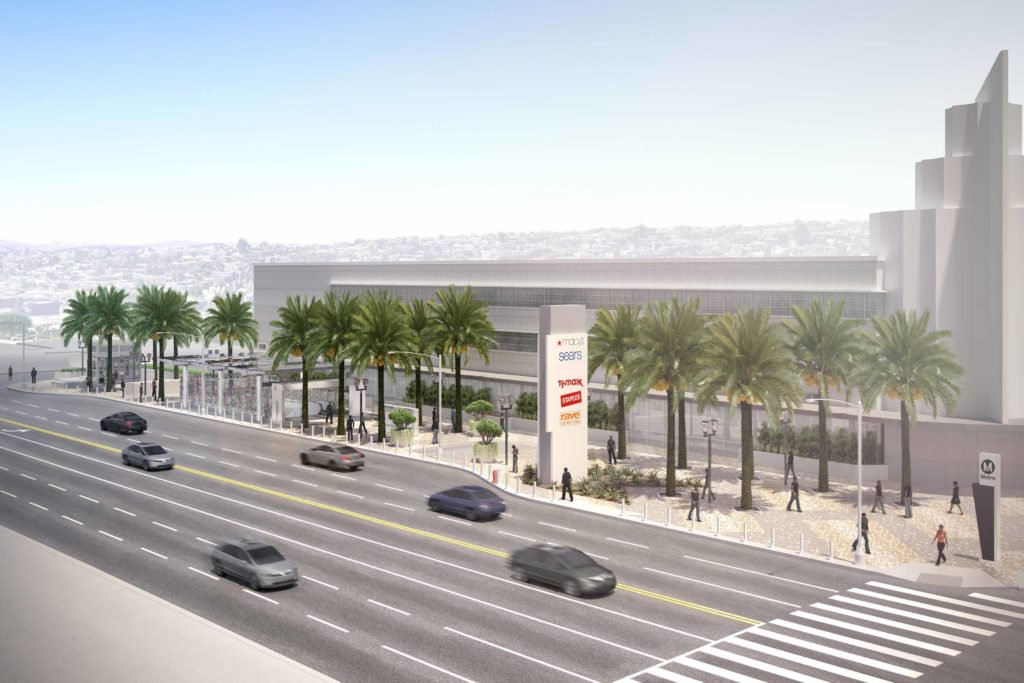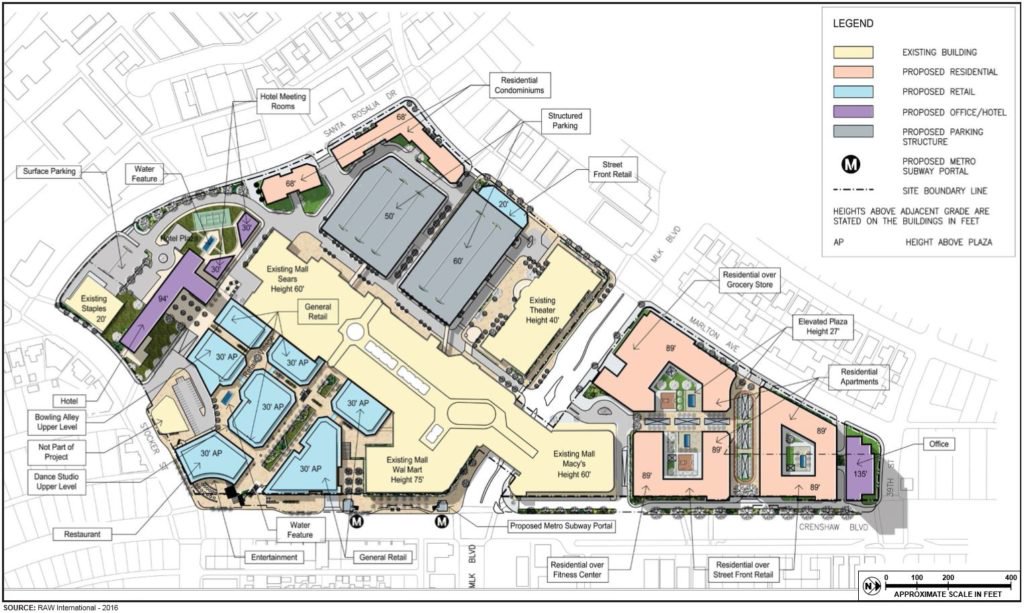Crenshaw-LAX Line Ushers in Development
Work on the new light rail line project is halfway completed. “Harriet”, the tunnel-boring machine, has dug under Baldwin Hills and is moving right along. This milestone aligns well with major development plans that are underway and set to benefit from the new METRO transit project.
This is one of 12 transit projects that are expected to bring a much needed decongestion to L.A.’s roadways, as well as stimulate economic development and employment opportunities throughout the county. The Crenshaw line is expected to deliver in 2019.
Minor Revisions to BHCP Revamp Project
Chicago-based real estate investors Capri Capital Partners move along with minor revisions to their major development intentions. Plans to update the 43-acre site of the historic Baldwin Hills Crenshaw Plaza have been in the works for years.
The original structure, California’s first post-war retail complex, opened its doors in 1947. It has since gone through several renovations and expansions, mainly during the 1980s. The 1990s brought a cinema complex into the mix. CCP bought the site in 2010 and quickly set out to further modernize the property.
After talks with METRO rail planners, the Plaza operators agreed to build a pedestrian entrance where the Martin Luther King Jr station will meet the mall. Current development plans will add 2 million square feet of new retail, restaurant, hotel, office, residential and parking spaces. The proposed development will fill nearly all remaining space on the site, turning it into a 24 hour live/work/shop community.
- the centerpiece historic building and existing cinema will be preserved and rehabilitated
- a little over 143k SF of office space will be constructed, in a 10-story, 135-foot-high structure, shortened from the original 145-foot-high plan
- the hotel has been cut short from the initial 12 stories to 10, but will still house up to 400 guest rooms
- over 330k SF of pedestrian-oriented retail and restaurant space
- some 960 residential units (condominiums and apartments)
- 6,829 parking spots, trimmed from the original 7,000
Marlton Square Revival
Right next to the Baldwin Hills Crenshaw Plaza lies Marlton Square – 22 acres of eyesore. The site was created in the 1950s and was home to the thriving Santa Barbara Plaza retail center. It has since fallen into disrepair, despite some rehabilitation attempts.
L.A. City Council recently introduced a motion to negotiate sale of the city-controlled portions of the Square, classified as “Property Retained for Future Development”. The motion asks for an exclusive negotiation agreement with Fred Leeds Properties. The developer has already acquired almost 3 acres of the Marlton parcels and has expressed interest in adding 10.5 acres of the city-controlled portion to their portfolio, in order to develop prime retail space in what is now largely vacant land.
Their retail development will complement the neighboring Kaiser Permanente medical building that is under construction and slated for completion in late 2017.
With the new transit line underway, the medical center, BHCP and the proposed Fred Leeds retail component will be well serviced in terms of public access and will make for a long awaited overhaul.











