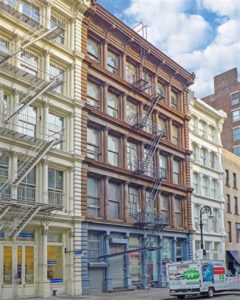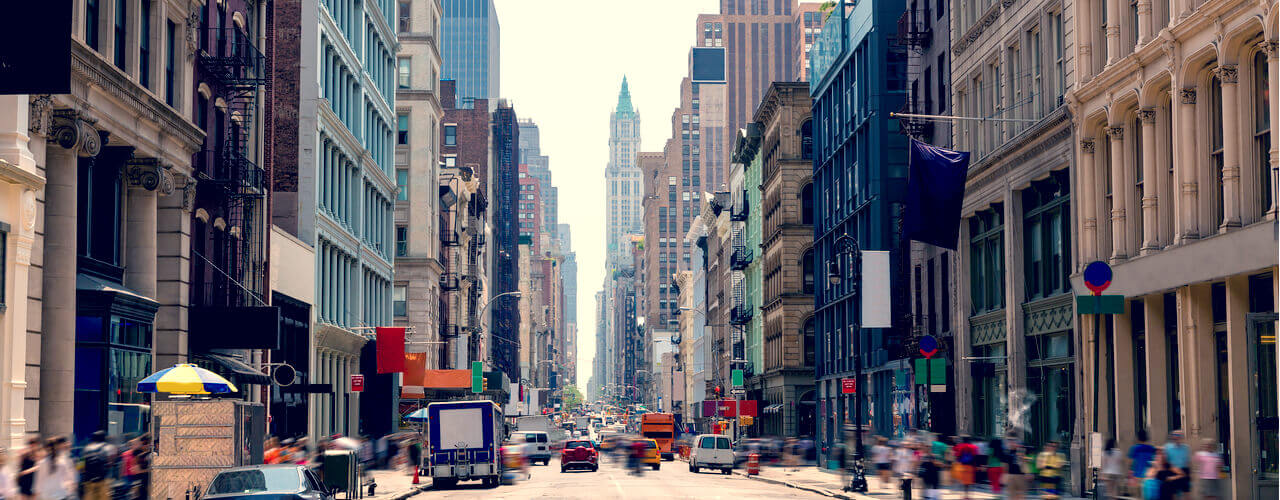 Real estate investment firm KPG Funds has undertaken the complete rehabilitation and repositioning of 446 Broadway in SoHo. The firm also unveiled a new technique for protecting pedestrians on urban sidewalks during periods of building construction.
Real estate investment firm KPG Funds has undertaken the complete rehabilitation and repositioning of 446 Broadway in SoHo. The firm also unveiled a new technique for protecting pedestrians on urban sidewalks during periods of building construction.
The redevelopment will feature pre-built, move-in-ready interiors designed by 11FIFTYNINE, as well as various new amenities including high-speed elevators, a 2,000-square-foot landscaped roof, oversized bay windows, and 14- to 18-foot ceiling heights.
Built in 1877, the historic building encompasses 37,000 square feet and features 7,000-square-foot floor plates. The property includes street retail and interior retail on the lower level and ground floor, according to Yardi Matrix. KPG acquired the asset in 2018 for $47 million from Kwan Wah & Son. PNC Bank facilitated a bridge loan of $45 million for the purchase.
KPG has teamed up with Urban Umbrella to design and implement NYC’s first silkscreen building depiction, featuring an architecturally accurate rendering printed within its mesh netting.
The mesh features a life-like depiction of the building’s historic cast-iron façade. Furthermore, the scaffolding is designed to seamlessly blend with its surroundings while creating a safe and welcoming pedestrian corridor that is far more aesthetically pleasing than the traditional sidewalk shed.
“At KPG Funds, we put design and safety at the forefront of everything we do, so we are delighted to pilot Urban Umbrella’s new product at L’Atelier at 446 Broadway,” said Greg Kraut, Co-Founder and CEO at KGP Funds. “L’Atelier is a special building and we wanted to do something that would also look nice for the community during our construction. We are happily paying a tiny bit more to give our neighbors a better visual experience and to push the design envelope with this stunning combination of textile craftsmanship and construction safety.”
This sidewalk shed improves public safety and storefront visibility through the elimination of the usual cross-bracing that visually obstructs ground-floor storefronts and building entrances.









