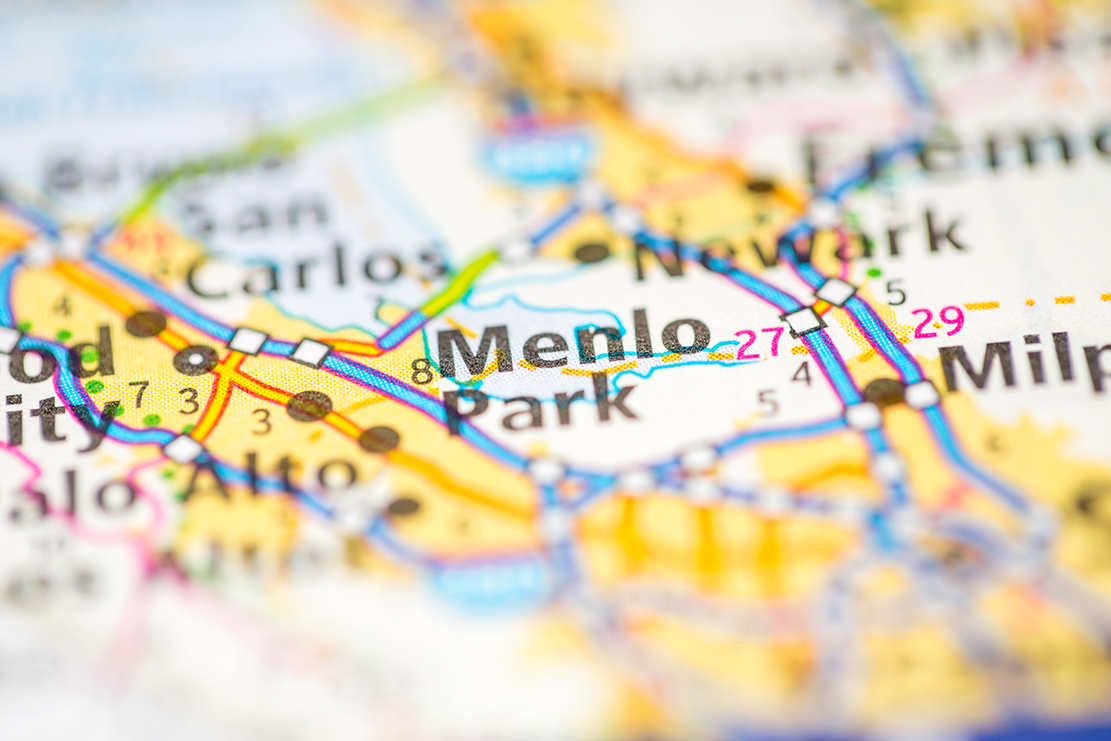Square Mile Capital Management announced yesterday that it has originated a construction loan to finance the Menlo Gateway development.
The $145 million loan was arranged by representatives of NorthMarq Capital and is secured by an office building, a parking structure and a fitness center that are being developed by The Bohannon Cos. Current construction is still part of the first phase. Bohannon’s Menlo Gateway has been a decade in the making – first proposed in 2007, the project stalled through community meetings, city planning commission debates, a city referendum and then a recession. The city-approved project description lists what The Bohannon Cos. set out to accomplish on the site:
- Cafe / restaurant (4,245 square feet)
- Health club, serving hotel guests and the public (68,519 square feet)
- Hotel (171,563 square feet; 230 rooms)
- Neighborhood-serving retail and community facilities (10,420 square feet)
- Three office and R&D buildings (694,669 square feet)
- Three parking structures
Phase I of the 16-acre master-planned development broke ground a year ago and set out to turn a retired industrial park into a dynamic urban center. According to the Silicon Valley Business Journal, including the hotel was a city requirement, in order to build any of the office space.
Long Beach-based Ensemble Hotel Partners joined forces with Bohannon on what is turning out to be an 11-story, 250-key, full-service property. While it has not been named yet, the hotel will be part of the Marriott Autograph Collection network. Roughly 20,000 square feet of indoor and outdoor meeting and event space come with the four-star hotel.
With the hospitality component in the works, the developer was able to begin construction of the eight-story, 205,000-square-foot office tower at 100 Independence Drive. Both structures are slated for completion by the end of this year. Newmark Cornish and Carey are marketing the office component. The first building is designed to achieve LEED Gold certification and will include a three-story atrium and collaborative workspaces and will boast 13-foot-high ceilings and a roof deck.
Phase II will bring an additional 500,000 square feet to the Menlo Park office market, in two buildings.
Perhaps the most significant of the on-site amenities is the 40,000-square-foot health club, operated by the Bay Club. Located in the Phase I parking garage, the fitness facility will have top-of-the-line exercise equipment and locker room amenities, as well as a Cal-Mex inspired indoor-outdoor dining experience assured by CAFÉ VIDA.
Looking for the perfect space for your business? Head over to CommercialCafe and start your search!









