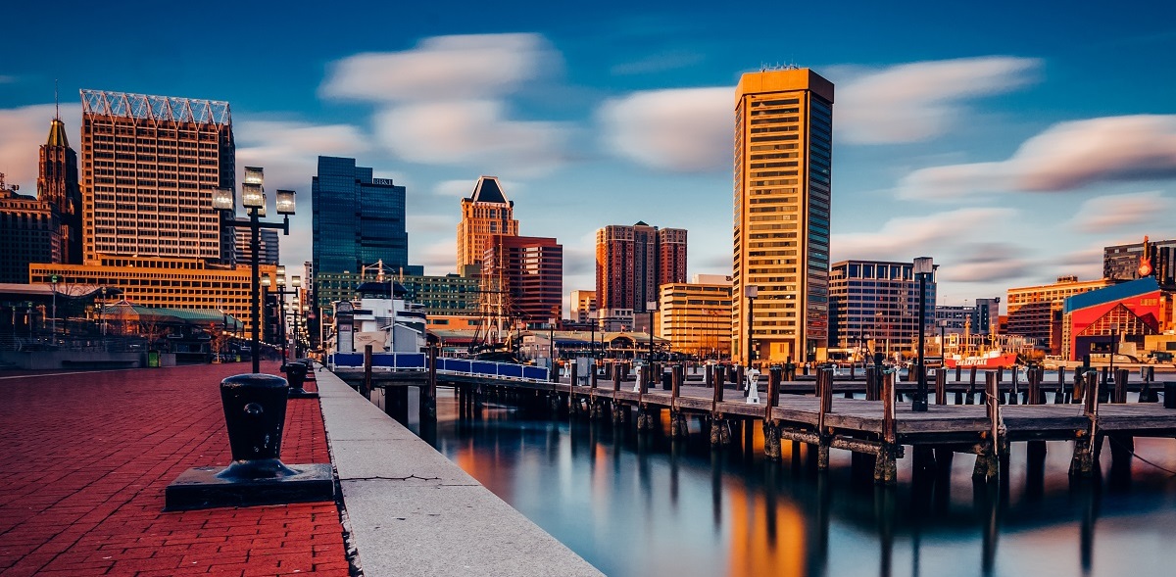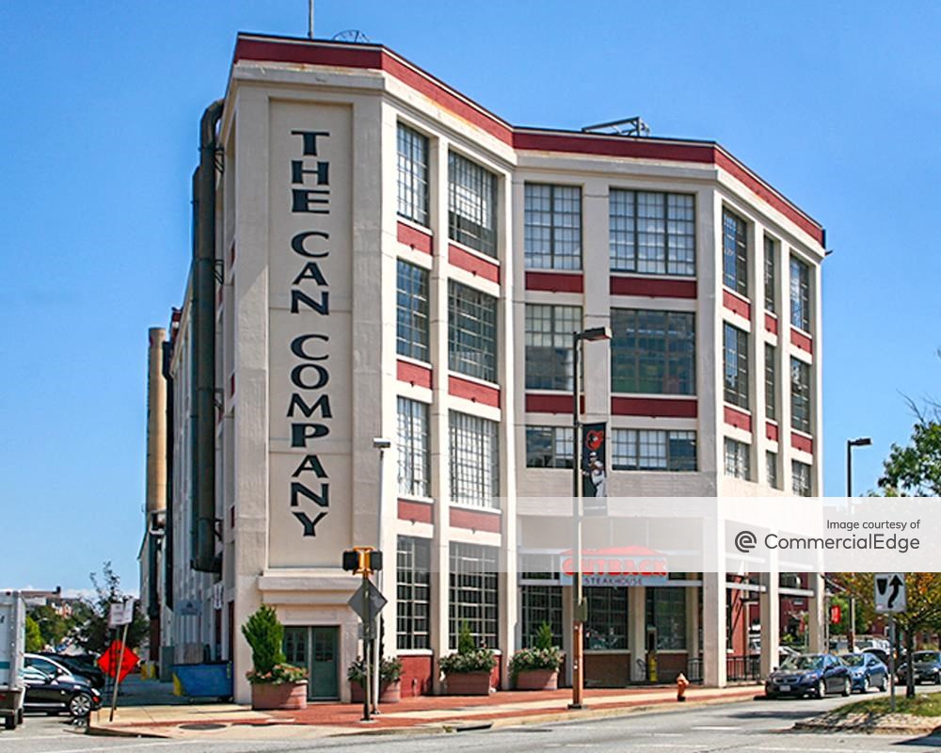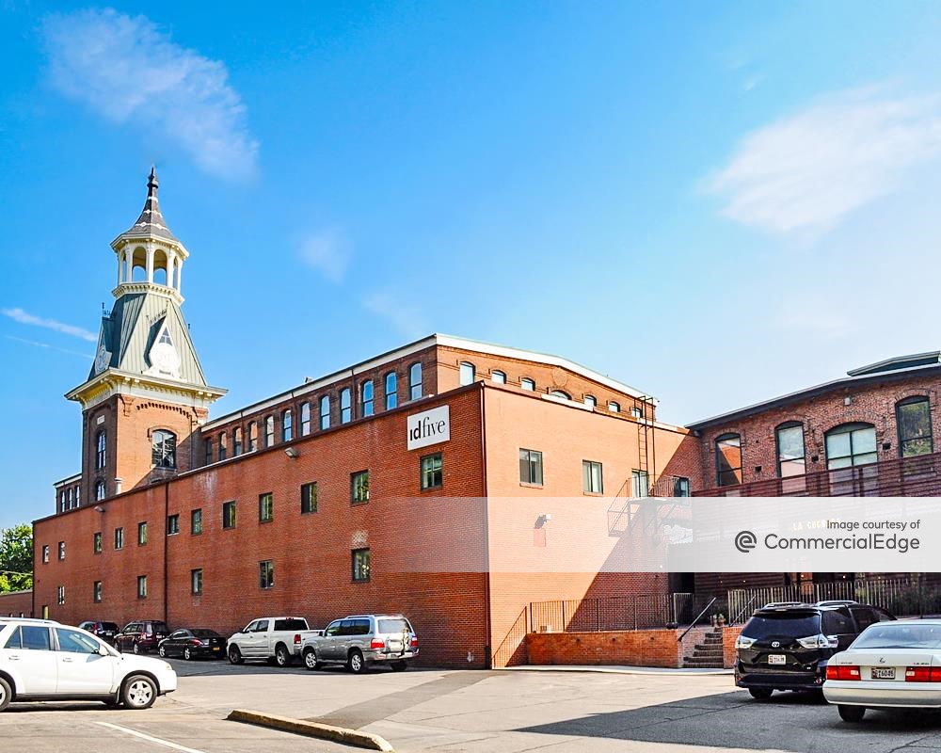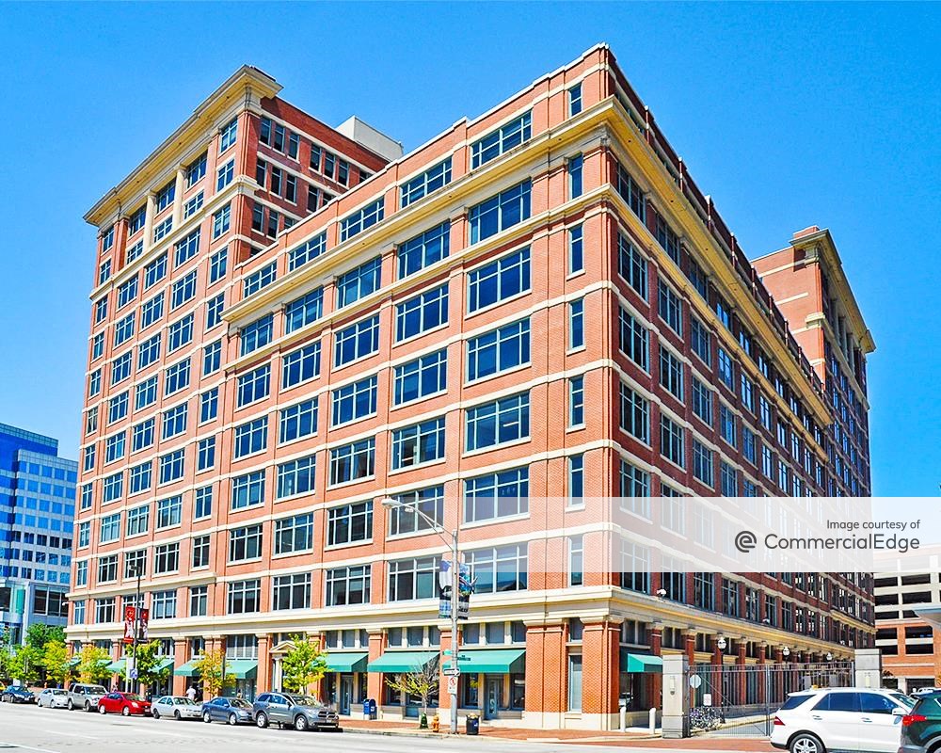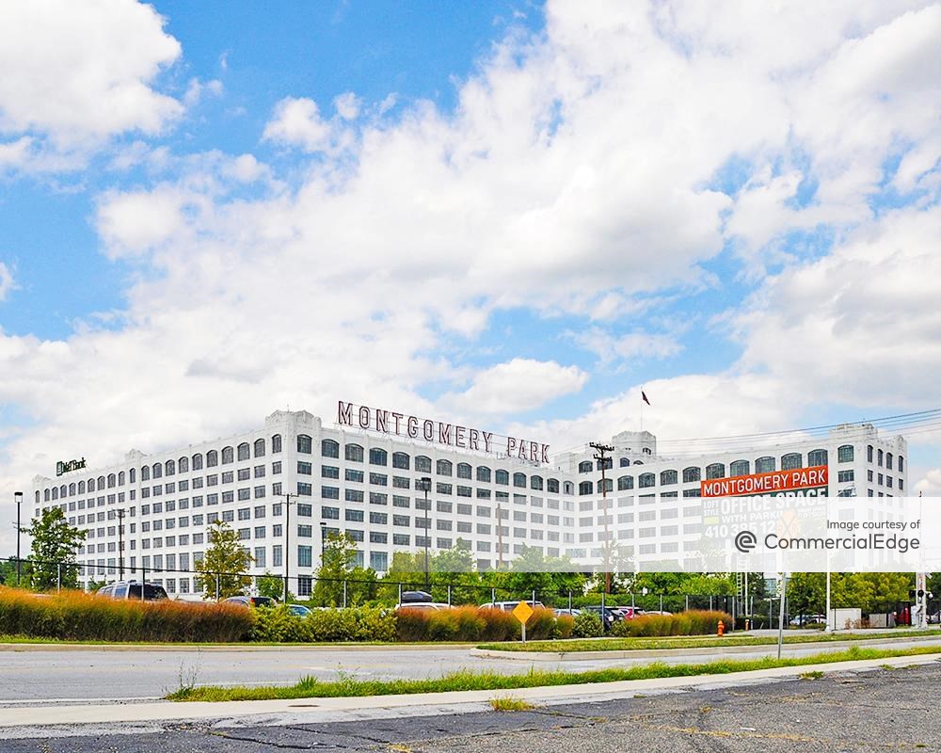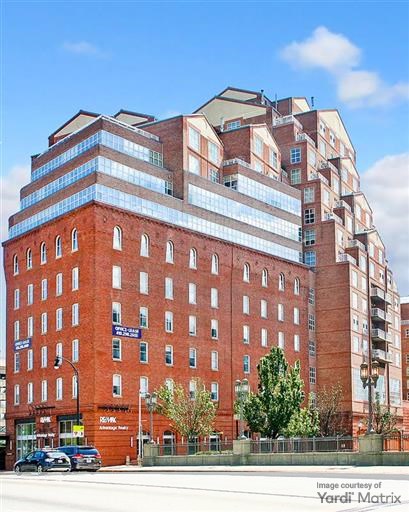As developers fight over the increasingly limited amount of undeveloped land in major U.S. urban centers, they are forced to look elsewhere for solutions. Enter the concept of adaptive reuse—the restoration or redevelopment of a building for a different use than its original purpose. Cities like Baltimore, Chicago, Detroit or St. Louis boast a long-standing reputation as important manufacturing and distribution hubs, and are riddled with vacant or under-utilized industrial properties in need of a makeover. These historic assets have massive potential for redevelopment and are viable cost-effective, waste-reducing options for major companies looking to expand their footprint. Nowadays, forgotten industrial gems are increasingly appealing to technology and media companies, as their spacious halls can easily be converted to creative and flexible office space. In this article, we’ve compiled a list of a few of the most notable Baltimore office space adaptive reuse projects, with the help of Yardi Matrix data. Check it out below.
The Can Company – 2400 Boston Street
The striking 195,694-square-foot building located at 2400 Boston St. is a staple of Southeast Baltimore’s industrial heritage. Originally constructed in 1901 by the Norton Tin Can and Plate Co., once the largest can manufacturer in the U.S., the white-and-red building got a fresh start in the late 1990s. The Can Company LLC acquired several buildings at the former American Can Co. site, and immediately started converting them to office space. The first and largest tenant at the redeveloped property was DAP Products Inc., the world’s largest manufacturer of sealants and adhesives. The building at 2400 Boston is currently owned and managed by Cross Street Partners and includes nearly 57,000 square feet of retail space. Tenants at the site include Aol., The Canton Group, M3 Financial, Starbucks and Subway, among others.
Meadow Mill at Woodbury – 3600 Clipper Mill Road
The 172,000-square-foot, garden-style property located at 3600 Clipper Mill Road in the city’s Jones Falls area was constructed for industrial use back in 1900. The New England-style cotton mill was renovated and converted to office space in 1990, and is listed on the National Register of Historic Places. Current owner Himmelrich Associates purchased the property in 2000 and embarked on a restoration effort at the site. Meadow Mill at Woodbury is currently home to a mix of consulting, design and technology firms, as well as artists, non-profits and the Stone Mill Bakery, according to Himmelrich.
The Candler Building – 111 Market Place
In 1990, the former Coca-Cola warehouse at 111 Market Place was converted from industrial to some of the most recognizable office space in downtown Baltimore. Originally built in 1912, the 11-story building currently incorporates 515,854 square feet of rentable office space and 25,000 square feet of first-floor retail. Tenants include Johns Hopkins University, Venable LLP and RK&K, according to the Baltimore Sun. The property used to also house energy giant Exelon, until the company moved its offices to Harbor Point last year. The Candler Building once served as the headquarters of the U.S. Social Security system, and was acquired by American Real Estate Partners in February of this year for $60.1 million.
Montgomery Park – 1800 Washington Blvd
The sprawling 28-acre property at 1800 Washington Blvd. is definitely a Southwest Baltimore staple. The giant reinforced concrete building once known as the Montgomery Ward Warehouse and Retail Store was the largest adaptive reuse project under one roof in the city, according to The New York Times. Built in 1924 to serve as a mail order and distribution center for Montgomery Ward, the 1.2 million-square-foot building was acquired by Himmelrich Associates in 2000 and converted to office space over the next two years. The redevelopment project earned the Environmental Protection Agency’s Phoenix Award in 2003. One of nine massive distribution centers built by Montgomery Ward across the U.S., the former industrial asset was added to the National Register of Historic Places in 2000 and renamed Montgomery Park. Currently, the property incorporates 1.2 million square feet of rentable office space, 4,819 subterranean and above-ground parking spaces and a fitness center.
Scarlett Place – 729 East Pratt Street
The conversion of the former Scarlett Seed Co. headquarters at 729 E. Pratt St. in the Baltimore CBD is probably the most dramatic transformation on our list. The initial structure, originally built in 1896, is virtually unrecognizable today. However, upon taking a closer look, one can spot one of the original walls of the former factory, which was converted to office space in 1985. Following the transition, this nine-story office building was topped with the 147-unit Scarlett Place Condominiums. Owned and managed by Merritt Properties, Scarlett Place now includes 86,631 square feet of rentable office space and 5,753 square feet of retail.

