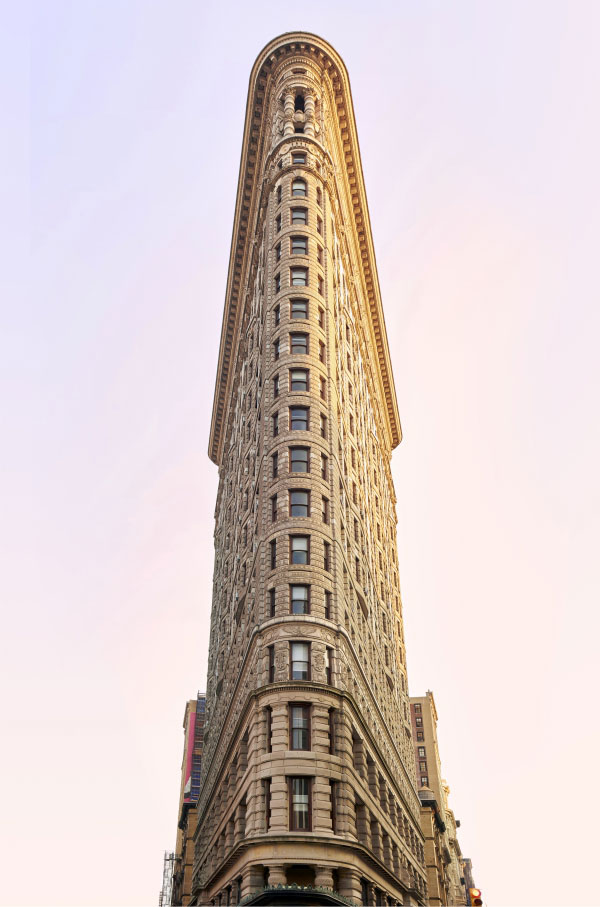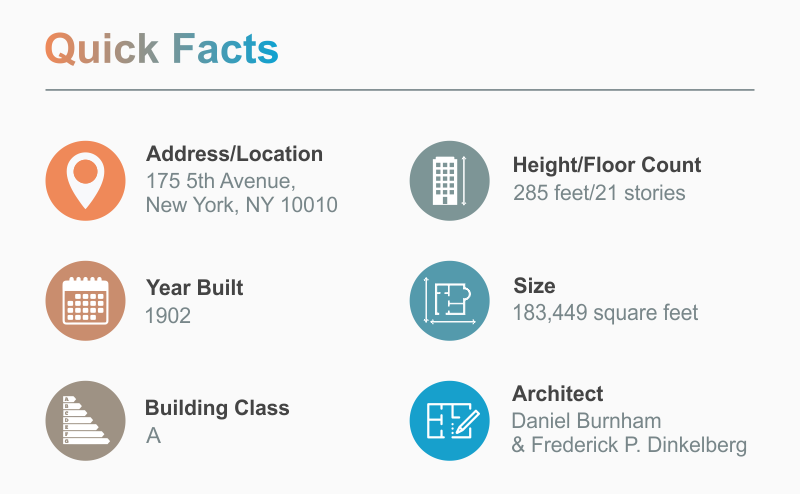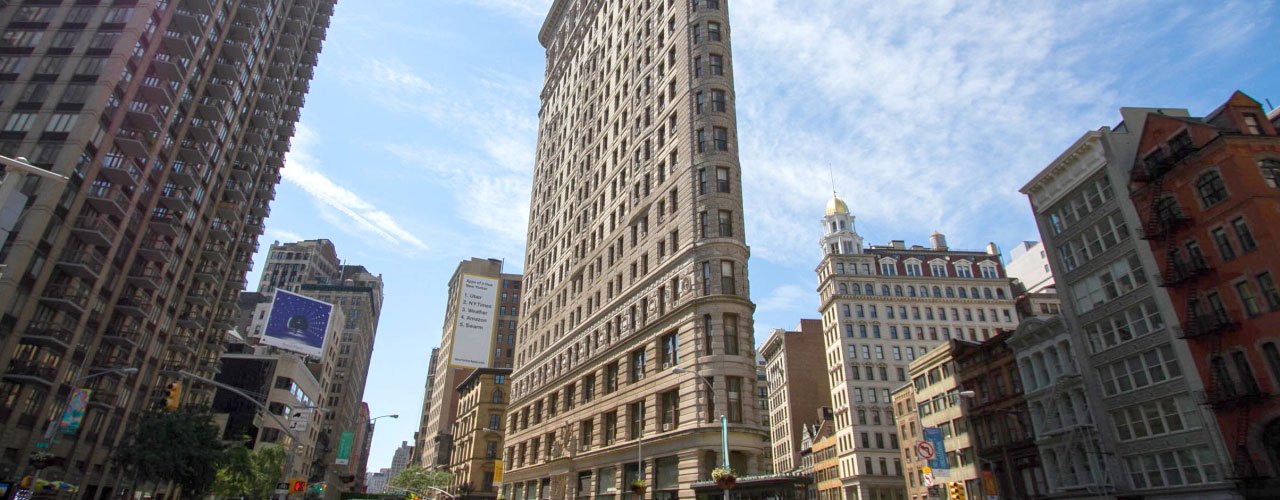
Source: Shutterstock

An undeniable symbol of New York, the Flatiron might not be the tallest building in The Big Apple, but it surely is among the most iconic constructions in the city and one of the most photographed buildings on the globe. Despite holding such a prominent position in today’s NYC skyline, the Flatiron was not particularly well received upon completion and faced its fair share of controversies over time. Take a tour of the tumultuous history of the emblematic Flatiron building.
The Flat Iron name
Although many believe that the nickname “flat iron” was given to the majestic edifice currently to be seen between 5th Avenue and Broadway, in reality the actual site was named that long before the building even existed. The original lot comprising the unusually triangular shaped site was first bought by Amos Eno, an American real estate investor, in 1857, and he quickly built an apartment complex named the Cumberland on it, plus an additional smaller building for commercial use. The area was referred to as “Eno’s flatiron” even at that time, but following the real estate mogul’s death in 1899, his assets were liquidated and the property was put up for sale.
It was bought by Amos’s son, who three weeks later sold it to the Newhouse brothers, gaining a $111,000 profit along the way. Although the siblings initially planned to set up a 12-story building on the lot, they sold it after two years to the investment partners of the Fuller Company, namely Cumberland Realty Company, created and run by Harry S. Black. He intended to raise a new headquarters on the lot, naming it the Fuller Building in honor of George A. Fuller, known then as “the father of the skyscraper.” That name, however, did not resonate with the public, who kept referring to the building as “The Flatiron” until they made it official.
Construction process and unique design
Harry S. Black reached out to Chicago-born architect Daniel Hudson Burnham to come up with the design of the new Fuller Company headquarters. Though the Windy City native was the one who oversaw the design and construction of the Flatiron, it was his associate, Frederick Philip Dinkelberg, who took care of the structure details, thus deserving equal credit. Construction began in 1901 and proceeded at a surprisingly fast pace, with a new floor going up weekly, thanks to the meticulously pre-cut steel. The entire construction process took about a year, with the Flat Iron being completed in June 1902, and it served as the base of the Fuller Company up until 1929.
Measuring merely 6.5 feet at its narrow end, 173 feet at the Fifth Avenue front, 87 feet on 22nd Street and 190 feet at the Broadway front, the edifice was built in the form of a right triangle. It has a steel skeleton upon which limestone was implemented at the bottom of the building, changing to glazed terra-cotta on upper levels. It was designed with the Beaux-Arts style in mind, and also features decorative elements borrowed from Italian and French Renaissance.
Completion and controversial reception
During its construction process, the ambitious project was met with heavy skepticism and a bit of controversy. People were actually betting on how far the wreckage of the Flatiron would spread once it was knocked over by the wind. Though this never actually happened, many referred to the construction as “Burnham’s Folly” and were afraid of the consequences the wind tunnel effect would have at the meeting point of two big streets.
At its inauguration, large crowds of people gathered to see the Flatiron Building up close and personal. It received praise for its clever engineering, but also garnered negative criticism because of its unusual form, many deeming that it was unfit to be situated at the heart of the city. Over time, however, the Flatiron Building has grown into an important and fascinating component of the New York City skyline, beloved and appreciated by locals and tourists alike.
Fun facts
Despite the many impressive features of the Flatiron, the triangular building also has its fair share of quirks. The observation deck, for example, was added three years after the construction work was completed and the building was inaugurated, and can be accessed by a separate elevator from the 20th floor. The basement was once home to a club where Jazz music played and people danced, and was later turned into a speakeasy, but was closed due to the impact of the Prohibition Era’s Volstead Act.
The elevators were water-powered and the hydraulic system can still be seen in the basement. Besides this, the original coal-fed boilers from 1903 can also be found here, quite an impressive artifact from a time long gone. Another curious fact is that the Flatiron did not originally have any washrooms for ladies. Management only included them later on, by alternating lavatories located on different floors, one aimed at men and the other at women.
Flatiron today
These days the Flatiron Building houses offices and is the headquarters of publishing companies under the governance of Macmillan Publishers Ltd. It has become one of the most famous landmarks in New York City and one of the most photographed buildings in the world thanks to its unique shape. People interested in visiting the interior can only go as far as the lobby. The observation deck at the top of the Flatiron is also off limits, not only to tourists but also to its occupants.









