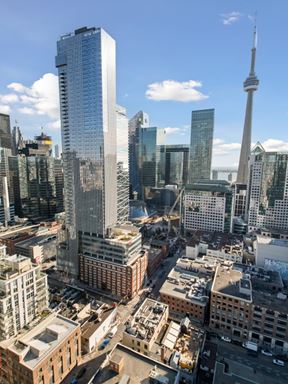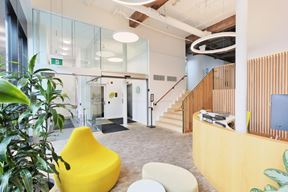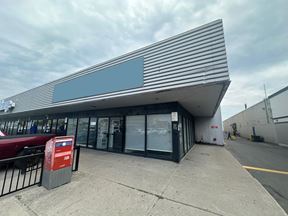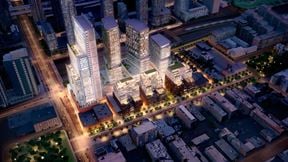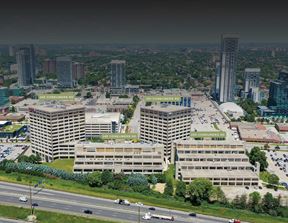- For Lease Contact for pricing
- Property Type Mixed Use
- Property Size 275,509 SF
- Additional Rent $29.24/SF/YR
- # of Floors 18
- Parking Spaces Avail. 188
- Parking Ratio 0.69 / 1,000 SF
- Building Class A
- Year Built 1977
- Year Renovated 1997
- Date Updated Aug 12, 2025
- # Of Below-Ground Stalls 138
- # Of High Rise Elevators 6
- # Of Parking Elevators 1
- Barrier-Free Access Yes
- Boma Best S
- Building Zoned C
- Exterior Finish P
- Fibre Optic Capability True
- Fire Detection System Yes
- Fitwell F
- Manned Security Yes
- Operating Costs 20.65
- Other Tenant Costs 20.65
- Parking Cost Per Month 305
- Realty Tax 8.59
- Security System Yes
- Total Retail Space 8758
In the financial core of Toronto at the north east corner of University Avenue and Wellington Street. Direct access to the University subway line at St. Andrew's station and to the city's underground pedestrian PATH system. Building features include: Concierge, 24/7 security desk, 3 levels underground parking, zoned lighting and HVAC system, closed circuit television monitors in the lobby and parking levels, panic buttons in the garage. Building concourse provides a variety of fast food and convenience stores.
Reach out to the broker for more info on lease terms and amenities
Attachments
True
Spaces Available
0202 |
Elevated base building suite with polished concrete floors, kitchen and exposed 14’ ceilings. |
0300 |
Move-in ready suite with high quality second generation leasehold improvements. The suite is configured with a boardroom, four meeting rooms, four offices, large open work areas and a kitchen. Available January 2026. |
0550 |
Built out suite with perimeter offices, meeting rooms, full kitchen, server/storage room and large open area. TI Allowance or Turnkey will be provided to refresh this second-generation space. Available December 2025. |
0704 |
Move in ready suite with boardroom, kitchen and large open area.
|
0715 |
Move in ready suite with boardroom, meeting room, four private offices, kitchen and open area. Corner suite with north-west views. |
0901 |
Model suite with boardroom, meeting room, three offices, kitchen and server room. Exposed ceiling and polished concrete flooring throuhgout all open areas. |
1001 |
Model suite with boardroom, two offices, kitchen and server room. Exposed ceiling and polished concrete flooring throughout all open areas. |
1101 |
Furnished, move-in ready suite. Available immediately.
|
C002 |
|
Contacts
Location
Getting Around
-
Walk Score ®
100/100 Walker's Paradise
-
Transit Score ®
100/100 Rider's Paradise
-
Bike Score ®
90/100 Biker's Paradise
- City Toronto, ON
- Neighborhood Financial District
- Postal Code M5J 2H7
Points of Interest
-
University / King - Southeast Entrance
0.05 miles
-
University / King - Southwest Entrance
0.06 miles
-
York Street
0.06 miles
-
King Street West
0.07 miles
-
University / King - Northeast Entrance
0.08 miles
-
University / King - Northwest Entrance
0.09 miles
-
Great Hall Stairs
0.20 miles
-
Royal Bank Plaza Entrance - PATH
0.21 miles
-
Union
0.21 miles
-
Front Street Stairs Entrance
0.21 miles
-
ChargePoint
0.26 miles
-
Petro-Canada
0.54 miles
-
Shell
0.58 miles
-
Esso
1.08 miles
-
Tesla Destination Charger
1.13 miles
-
7-Eleven
1.35 miles
-
Swtch
1.75 miles
-
FLO
2.29 miles
-
flo
4.06 miles
-
Tesla Supercharger Toronto
7.15 miles
-
Vinci Park
0.08 miles
-
Impark
0.09 miles
-
Toronto Dominion Centre Parking
0.09 miles
-
Impark Lot 076
0.14 miles
-
Metro Toronto Convention Centre Parking
0.21 miles
-
Fire Personnel Parking Only
0.30 miles
-
Commerce Court parking
0.30 miles
-
Toronto Coach Terminal (disused)
0.63 miles
-
The Strathcona Hotel
0.06 miles
-
Fairmont Royal York Hotel
0.15 miles
-
Intercontinental Hotel
0.19 miles
-
Shangri-La
0.19 miles
-
The Ritz-Carlton Hotel
0.19 miles
-
InterContinental Toronto Centre Hotel
0.20 miles
-
Hilton Toronto
0.22 miles
-
Southcore Financial Centre Delta Hotel
0.27 miles
-
The St. Regis
0.27 miles
-
Sheraton Centre Toronto Hotel
0.29 miles
-
Fit for Life
0.02 miles
-
Wendy's
0.02 miles
-
Teriyaki Experience
0.02 miles
-
Thai Bowl
0.03 miles
-
Saute Rose
0.03 miles
-
Modern Wok
0.03 miles
-
Select Sandwich Co.
0.03 miles
-
Subway
0.03 miles
-
Modus Ristorante
0.05 miles
-
The Daily Plate
0.05 miles
-
Laurier
0.09 miles
-
OCAD University
0.56 miles
-
Collège Boréal - Toronto Campus
0.56 miles
-
Contact Alternative School
0.57 miles
-
Ogden Junior Public School
0.60 miles
-
Saint Michael's Choir School Music division
0.63 miles
-
Rehabilitation Sciences Building
0.65 miles
-
University of Toronto - Faculty of Dentistry
0.66 miles
-
Saint Michael's Choir School Academic Division
0.67 miles
-
Downtown Alternative School
0.68 miles
-
Pinnacle Jr YMCA
0.47 miles
-
Kids & Company
0.53 miles
-
Downtown Montessori Concord CityPlace
0.60 miles
-
City Kids Child Care Centre
0.98 miles
-
Gerrard Early Learning Centre
1.07 miles
-
Queen's Park Child Care Centre
1.11 miles
-
Cole Street Early Learning & Child Care Centre
1.29 miles
-
Early Learning Centre
1.45 miles
-
Downtown Kids Academy
1.47 miles
-
Campus Coop
1.48 miles
Frequently Asked Questions
There are currently 8 office spaces in this building.
Currently, the largest rentable space at 55 University Avenue totals 12,608 square feet.
55 University Avenue totals 275,509 square feet.
55 University Avenue was built in 1977.
Looking for more in-depth information on this property? Find property characteristics, ownership, tenant details, local market insights and more. Unlock data on CommercialEdge.

