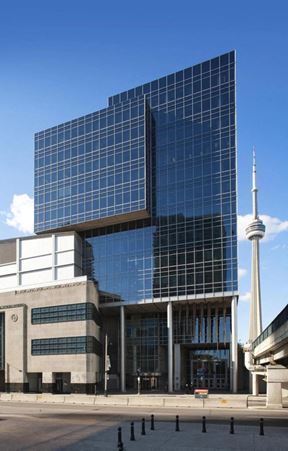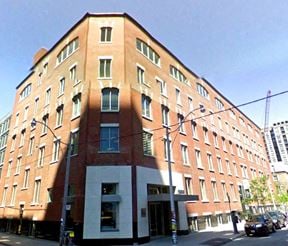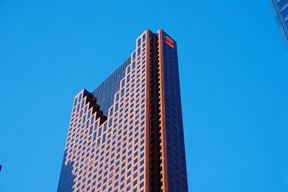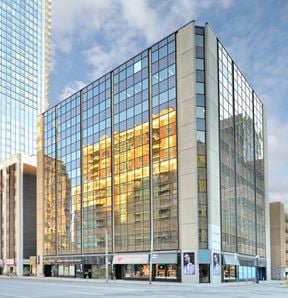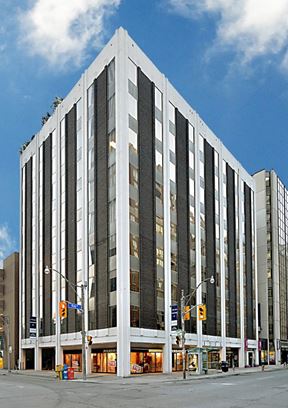- For Lease Contact for pricing
- Property Type Office
- Property Size 214,255.82 SF
- Additional Rent $28.05/SF/YR
- # of Floors 17
- Parking Spaces Avail. 35
- Building Class A
- Year Built 1990
- Date Updated Aug 10, 2025
- # Of Below-Ground Stalls 35
- # Of Freight Elevators 1
- # Of High Rise Elevators 4
- # Of Parking Elevators 1
- Barrier-Free Access Yes
- Below-Ground Ratio 1
- Boma Best P
- Building Zoned C
- Exterior Finish G
- Fibre Optic Capability True
- Fire Detection System Yes
- HVAC After-Hours Cost 0
- HVAC Distribution System Description Compartmentalized units and VAVs
- HVAC Hours Of Operation 7:00 AM-6:00 PM (Monday to Friday)
- Interior Wall Type D
- LEED P
- Manned Security Yes
- New Development No
- Operating Costs 20.09
- Other Tenant Costs 20.09
- Realty Tax 9.86
- Satellite Dish Capability True
- Security System Yes
- Shipping/Receiving True
- Total Retail Space 5475
- Typical High-Rise Floor 12500
- Typical Low-Rise Floor 14500
- Utilities 0.5
- Washrooms Per Floor 2
- Wired G
Located south of King Street, in Toronto's financial core, this fantastic Class “A” boutique buidling 70 York Street is a 17 storey building with 5,500 sf of retail space and underground parking garage. It is directly connected to the PATH system, short walking distance to St. Andrews and Union Stations and close proximity to all the best amenities that downton has to offer. 70 York Street has been awarded BOMA BEST Platinum, LEED Platinum, WiredScore Gold, FITWEL Viral, TOBY Award Winner (2024) and Rick Hansen Foundation Accessibilty.
Reach out to the broker for more info on lease terms and amenities
Highlights
- Café
- Golf Simulator
- PATH Connected
- Tenant Lounge
True
Spaces Available
0500 |
Full floor opportunity. Space is in base building condition. |
0601 |
Base building condition. Future RSG suite. |
1030 |
Ready Set Go! Model suite built out and fully furnished, WIFI enabled, with equipment and appliances. Preliminary space plan includes four (4) private offices, two (2) collaboration/huddle rooms, one (1) large boardroom to accommodate twelve (12) people, reception, kitchen/lounge area, twenty-one (21) workstations and a dedicated printing/filing area. Great elevator exposure! South/West exposure. |
1220 |
Coming available February 1, 2026 |
1700 |
Built out suite with a reception area, open area and multiple offices. |
Contacts
Location
Getting Around
-
Walk Score ®
100/100 Walker's Paradise
-
Transit Score ®
100/100 Rider's Paradise
-
Bike Score ®
88/100 Very Bikeable
- City Toronto, ON
- Neighborhood Financial District
- Postal Code M5J 1S9
Points of Interest
-
York Street
0.03 miles
-
King Street West
0.07 miles
-
University / King - Southeast Entrance
0.08 miles
-
University / King - Southwest Entrance
0.09 miles
-
University / King - Northeast Entrance
0.11 miles
-
University / King - Northwest Entrance
0.12 miles
-
Great Hall Stairs
0.16 miles
-
Royal Bank Plaza Entrance - PATH
0.17 miles
-
Union
0.17 miles
-
Front Street Stairs Entrance
0.18 miles
-
ChargePoint
0.27 miles
-
Petro-Canada
0.57 miles
-
Shell
0.61 miles
-
Esso
1.11 miles
-
Tesla Destination Charger
1.16 miles
-
7-Eleven
1.39 miles
-
Swtch
1.78 miles
-
FLO
2.33 miles
-
flo
4.02 miles
-
Tesla Supercharger Toronto
7.14 miles
-
Toronto Dominion Centre Parking
0.06 miles
-
Vinci Park
0.09 miles
-
Impark
0.11 miles
-
Impark Lot 076
0.17 miles
-
Metro Toronto Convention Centre Parking
0.21 miles
-
Commerce Court parking
0.27 miles
-
Brookfield Place Underground Parking
0.27 miles
-
Toronto Coach Terminal (disused)
0.64 miles
-
The Strathcona Hotel
0.04 miles
-
Fairmont Royal York Hotel
0.12 miles
-
Intercontinental Hotel
0.20 miles
-
InterContinental Toronto Centre Hotel
0.21 miles
-
The Ritz-Carlton Hotel
0.22 miles
-
Shangri-La
0.22 miles
-
Hilton Toronto
0.24 miles
-
The St. Regis
0.25 miles
-
Southcore Financial Centre Delta Hotel
0.26 miles
-
Hotel Victoria
0.29 miles
-
Piazza Manna
0.02 miles
-
Jimmy the Greek
0.02 miles
-
McDonald's
0.03 miles
-
Teriyaki Experience
0.03 miles
-
Asian Gourmet
0.03 miles
-
Saute Rose
0.03 miles
-
Wendy's
0.03 miles
-
Crave Healthy Habits
0.03 miles
-
Hero Certified Burgers
0.03 miles
-
Thai Bowl
0.03 miles
-
Laurier
0.09 miles
-
Collège Boréal - Toronto Campus
0.53 miles
-
OCAD University
0.59 miles
-
Contact Alternative School
0.60 miles
-
Saint Michael's Choir School Music division
0.62 miles
-
Ogden Junior Public School
0.64 miles
-
Downtown Alternative School
0.65 miles
-
Saint Michael's Choir School Academic Division
0.66 miles
-
Rehabilitation Sciences Building
0.67 miles
-
St. Michael Catholic School
0.67 miles
-
Pinnacle Jr YMCA
0.44 miles
-
Kids & Company
0.57 miles
-
Downtown Montessori Concord CityPlace
0.62 miles
-
City Kids Child Care Centre
1.01 miles
-
Gerrard Early Learning Centre
1.06 miles
-
Queen's Park Child Care Centre
1.13 miles
-
Cole Street Early Learning & Child Care Centre
1.27 miles
-
Early Learning Centre
1.48 miles
-
Wellesley Early Learning Centre
1.50 miles
-
Downtown Kids Academy
1.51 miles
Frequently Asked Questions
The property includes 5 Office spaces located on 5 floors. Availabilities total 34,504 square feet of office space.
Yes, availabilities here may be suitable for small businesses with 2 office spaces under 5,000 square feet available. Space sizes here start at 3,012 square feet.
Yes, availabilities here could accommodate larger businesses with 1 office space larger than 10,000 square feet available for lease. The largest office size is 14,550 SF, located on floor 05. For a better understanding of how this space could work for you, reach out to schedule a tour.
Looking for more in-depth information on this property? Find property characteristics, ownership, tenant details, local market insights and more. Unlock data on CommercialEdge.

