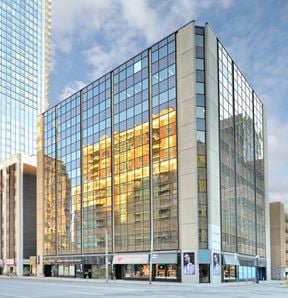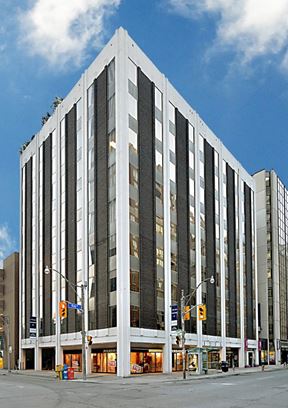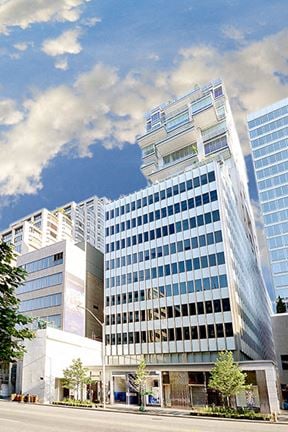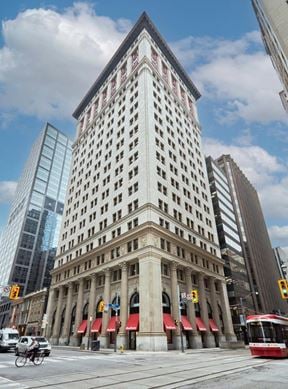- For Lease Contact for pricing
- Property Type Office
- Property Size 1,464,459 SF
- Additional Rent $34.56/SF/YR
- # of Floors 68
- Average Floor Size 22,822 SF
- Parking Spaces Avail. 504
- Parking Ratio 0.34 / 1,000 SF
- Property Tenancy Multi-Tenant
- LEED Certified Platinum
- Building Class A+
- Year Built 1989
- Year Renovated 2017
- Date Updated Aug 10, 2025
- HVAC Hours Monday to Friday | 7:00 a.m. to 8:00 p.m.
- # Of Below-Ground Stalls 504
- # Of Freight Elevators 3
- # Of High Rise Elevators 5
- # Of Low-Rise Elevators 6
- # Of Mid-Rise Elevators 12
- # Of Parking Elevators 3
- Barrier-Free Access Yes
- Below-Ground Ratio 1
- Boma Best P
- Building Management www.bgo.com
- Building Zoned C
- Exterior Finish O
- Fibre Optic Capability True
- Fire Detection System Yes
- Fitwell F
- HVAC After-Hours Cost 50
- HVAC Distribution System Description Compartmental Unit - Provides conditioned air throughout the floor through Variable Air Volume (VAV) boxes
- HVAC Hours Of Operation Monday to Friday | 7:00 a.m. to 8:00 p.m.
- Interior Wall Type D
- LEED P
- Manned Security Yes
- Operating Costs 22.22
- Other Tenant Costs 22.22
- Parking Cost Per Day 33
- Realty Tax 13.06
- Satellite Dish Capability True
- Security System Yes
- Shipping/Receiving True
- Sprinkler System Yes
- Surface Stall Ratio 1/3,333 s.f.
- Total Office Space 1.48M
- Total Retail Space 144766
- Typical High-Rise Floor 22822
- Typical Low-Rise Floor 21677
- Utilities 1.12
- Washrooms Per Floor 2
- Wired P
The Heart of the Financial District
Combining the essence of business, history and personality, Scotia Plaza provides a world of distinction to the downtown core. Dedicated to growth and success, Scotia Plaza provides its tenants with an uncompromising and secure business environment.
Impressive details including the 130-ft Atrium that links the past with the present showcase the magnitude of Scotia Plaza Complex. Consisting of three integrated buildings, with a combined 2,000,000 square feet of office space, it is the destination of choice for world-class businesses.
Scotia Plaza is a Zero Carbon Building - Performance Standard, LEED Platinum, and Fitwel certified Class AAA located at Canada's most prestigious business intersection - King Street West and Bay Street. At 68 storeys and 1.4M square feet, Scotia Plaza is a recognizable and significant part of Toronto's skyline. With a recently renovated lobby, elevators, exterior spaces, and food court, he building is continuously evolving to meet the needs of some of Canada's most distinguishable businesses. The community at Scotia Plaza includes an on-site daycare centre, electric vehicle charging stations, and two green roofs complete with bee hives.
Reach out to the broker for more info on lease terms and amenities
Attachments
Highlights
- Complimentary Concierge service also affiliated with Les Clef d'or Canada
- Direct connection to King Subway Station
- Direct connection to the St. Regis Toronto
- Ezone electric charging station located on the P1 level and 12 dedicated Tesla charging stations for tenant use
- In-house car detailing service located on the P1 level
- Located close to numerous luxury and quality hotels
- Lounge seating area fully enhanced with charging capabilities
- Newly renovated, 550 full-service food court
- Newly renovated, 550 full-service food court with a refillable water station
- Numerous banking options nearby
- On-site daycare centre with tenant priority registration
- On-site Scotiabank banking hall and iTRADE service desk.
- On-site Wellness studio exclusively for the tenants of Scotia Plaza
- Over 40 on-site shops and services including Tim Hortons and Aroma Coffee
- PATH Connected
- Recently renovated dedicated outdoor spaces
- Seasonal markets set up throughout the Complex
- Short walk to Union Station
- Surrounded by some of Toronto's finest restaurants
- Tenant shower facility with self-contained shower rooms located on the P1 level
True
Spaces Available
002601 |
Furnished RSG Suite. Built out with reception, boardroom, meeting room, 3 offices, kitchen, open area and workstations.
|
002802 |
Ready Set Go Model suite built out and fully furnished, WIFI enabled, with equipment and appliances. Built out suite with a boardroom, meeting room, reception area, kitchen, collaboration area and 14 workstations. Lease term from 1 to 5+ years available.
|
002803 |
Ready Set Go coming soon! Model suite built out and fully furnished, WIFI enabled, with equipment and appliances. Built out suite with a private office, boardroom, huddle room, reception area, kitchen, server/storage area and 12 workstations. Lease term from 1 to 5+ years available.
|
005702 |
Built out high-rise suite with reception, boardroom, kitchen, open seating, and two meeting rooms |
Contacts
Location
Getting Around
-
Walk Score ®
100/100 Walker's Paradise
-
Transit Score ®
100/100 Rider's Paradise
-
Bike Score ®
89/100 Very Bikeable
- City Toronto, ON
- Neighborhood Financial District
- Postal Code M5H 3Y2
Points of Interest
-
Younge / King Southwest corner
0.09 miles
-
Yonge / King Northeast corner
0.10 miles
-
Yonge / King Southeast corner
0.11 miles
-
King Station
0.13 miles
-
Hudson Bay Entrance
0.16 miles
-
One Queen Street East
0.17 miles
-
Bay Street
0.17 miles
-
Queen St Entrance Northwest Corner
0.17 miles
-
Yonge Street
0.18 miles
-
2 Queen Street East Entrance
0.19 miles
-
ChargePoint
0.25 miles
-
Petro-Canada
0.40 miles
-
Shell
0.85 miles
-
Tesla Destination Charger
1.28 miles
-
Esso
1.29 miles
-
7-Eleven
1.60 miles
-
Swtch
2.04 miles
-
FLO
2.57 miles
-
flo
3.76 miles
-
Tesla Supercharger Toronto
6.86 miles
-
Bay Adelaide Centre Parking
0.10 miles
-
Commerce Court parking
0.16 miles
-
Brookfield Place Underground Parking
0.18 miles
-
26 Welington Street West
0.19 miles
-
Toronto Dominion Centre Parking
0.23 miles
-
Eaton Centre parking
0.26 miles
-
City Hall Parking
0.29 miles
-
Holiday Inn Express Parking
0.33 miles
-
Toronto Coach Terminal (disused)
0.50 miles
-
The St. Regis
0.05 miles
-
One King West Hotel & Residence
0.10 miles
-
Cambridge Suites Hotel
0.14 miles
-
Hotel Victoria
0.15 miles
-
The Omni King Edward Hotel
0.16 miles
-
Sheraton Centre Toronto Hotel
0.23 miles
-
Fairmont Royal York Hotel
0.30 miles
-
Hilton Toronto
0.30 miles
-
The Strathcona Hotel
0.32 miles
-
The Ivey At Verity
0.34 miles
-
Ninki Japanese Cuisine
0.03 miles
-
Su&Bu
0.03 miles
-
Jugo Juice
0.04 miles
-
Revitasize
0.04 miles
-
Mean Bao
0.05 miles
-
Mio RistoBar
0.05 miles
-
Pizzaiolo
0.05 miles
-
Sud Forno
0.07 miles
-
Chipotle
0.07 miles
-
boxd
0.07 miles
-
Laurier
0.23 miles
-
Saint Michael's Choir School Music division
0.35 miles
-
Saint Michael's Choir School Academic Division
0.38 miles
-
Downtown Alternative School
0.47 miles
-
St. Michael Catholic School
0.49 miles
-
Toronto Metropolitan University
0.53 miles
-
Centre for Urban Energy
0.54 miles
-
Collège Boréal - Toronto Campus
0.57 miles
-
École élémentaire Gabrielle-Roy
0.58 miles
-
University of Toronto - Faculty of Dentistry
0.58 miles
-
Pinnacle Jr YMCA
0.51 miles
-
Kids & Company
0.74 miles
-
Gerrard Early Learning Centre
0.78 miles
-
Downtown Montessori Concord CityPlace
0.91 miles
-
Cole Street Early Learning & Child Care Centre
0.98 miles
-
Queen's Park Child Care Centre
0.99 miles
-
Wellesley Early Learning Centre
1.24 miles
-
City Kids Child Care Centre
1.28 miles
-
Rose Avenue Child Care Centre
1.40 miles
-
Early Learning Centre
1.46 miles
Frequently Asked Questions
The property includes 4 Office spaces located on 3 floors. Availabilities total 13,449 square feet of office space. The property offers Multi-Tenant commercial space.
Yes, availabilities here may be suitable for small businesses with 4 office spaces under 5,000 square feet available. Space sizes here start at 2,364 square feet.
Looking for more in-depth information on this property? Find property characteristics, ownership, tenant details, local market insights and more. Unlock data on CommercialEdge.





.jpg?width=288)