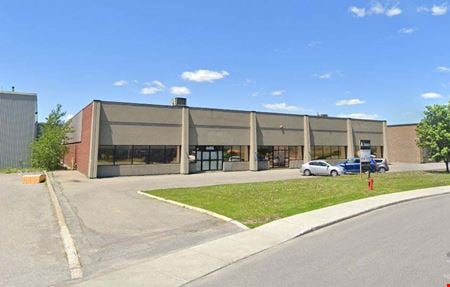Dorval, QC Commercial Real Estate for Lease and Sale
Explore 15 listings of Dorval commercial real estate to find the best space for your business.
-
 2800 Avenue Andre, Dorval, QCProperty
2800 Avenue Andre, Dorval, QCProperty- Industrial
- 1 SF
Availability- 1 Space
- 26,517 SF
Year Built- 2011
For Lease- $1.00/SF/MO
-
 555-655 Lépine, Dorval, QC
555-655 Lépine, Dorval, QC -
 Montreal Pierre Elliott Trudeau International Airport, Dorval, QCAmenities
Montreal Pierre Elliott Trudeau International Airport, Dorval, QCAmenities -
 Montreal Pierre Elliott Trudeau International Airport, Dorval, QC
Montreal Pierre Elliott Trudeau International Airport, Dorval, QCDesjardins Odyssey Lounge - Plaza Premium Lounge
Dragon PassAmenities -
 Montreal Pierre Elliott Trudeau International Airport, Dorval, QC
Montreal Pierre Elliott Trudeau International Airport, Dorval, QCNational Bank Lounge
Dragon PassAmenities -
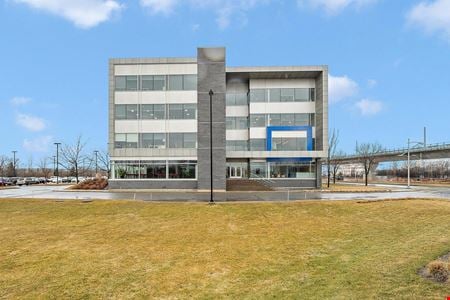 2500, boulevard Alfred-Nobel, Technoparc, Saint Laurent, QCProperty
2500, boulevard Alfred-Nobel, Technoparc, Saint Laurent, QCProperty- Other
- 58,569 SF
Availability- 4 Spaces
- 55,512 SF
Year Built- 2012
For Lease Contact for pricing -
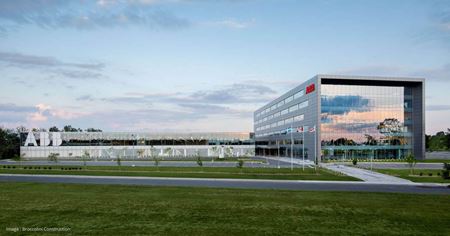 800, boulevard Hymus , Technoparc, Saint Laurent, QC
800, boulevard Hymus , Technoparc, Saint Laurent, QC -
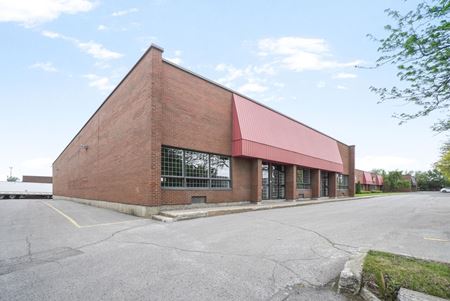 1405-1465 46th Avenue / 4605-4615 Fairway Avenue, Lachine, Lachhine, QC
1405-1465 46th Avenue / 4605-4615 Fairway Avenue, Lachine, Lachhine, QC -
 Faubourg Bois Franc, Technoparc, Saint Laurent, QC
Faubourg Bois Franc, Technoparc, Saint Laurent, QC -
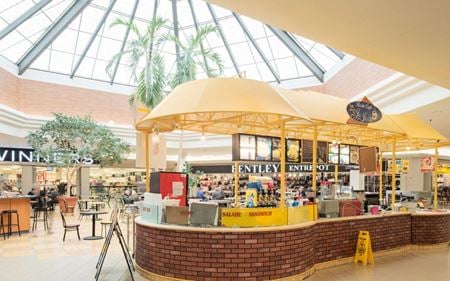 3237 Sources Blvd, East Dollard-Des Ormeaux, Dollard-des-Ormeaux, QC
3237 Sources Blvd, East Dollard-Des Ormeaux, Dollard-des-Ormeaux, QC -
 8072-8120 Trans Canada Hwy, Technoparc, Saint-Laurent, QC
8072-8120 Trans Canada Hwy, Technoparc, Saint-Laurent, QC -
 4550-4654, boulevard de la Côte-Vertu Ouest, Technoparc, Montréal, QC
4550-4654, boulevard de la Côte-Vertu Ouest, Technoparc, Montréal, QC -
4488-4490 Garand Street, Technoparc, Saint-Laurent, QC
-
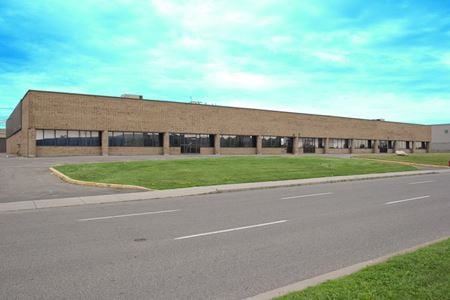 4400-4420 Poirier Boulevard, Technoparc, Saint-Laurent, QC
4400-4420 Poirier Boulevard, Technoparc, Saint-Laurent, QC -
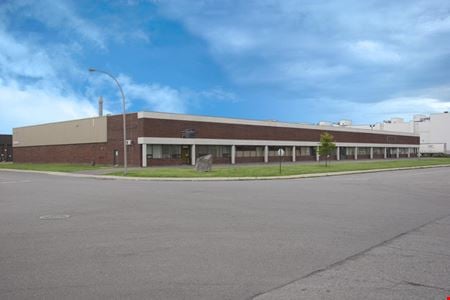 4448-4454 Garand Street, Technoparc, Saint-Laurent, QC
4448-4454 Garand Street, Technoparc, Saint-Laurent, QC
