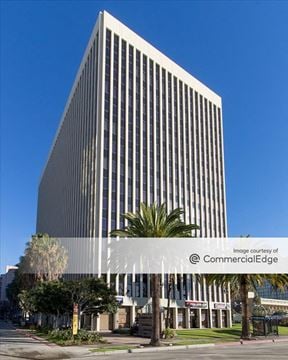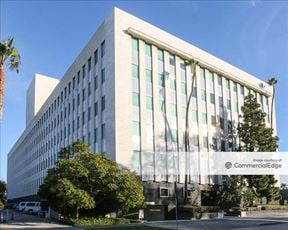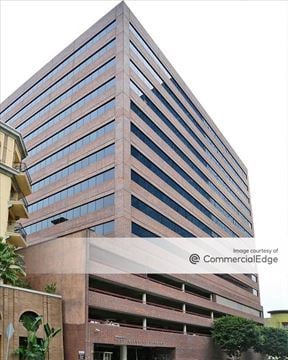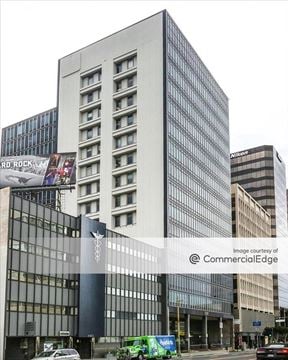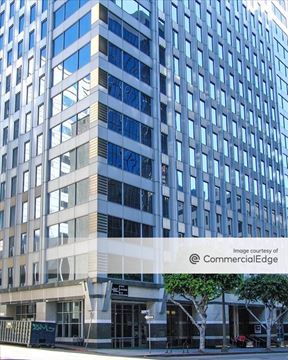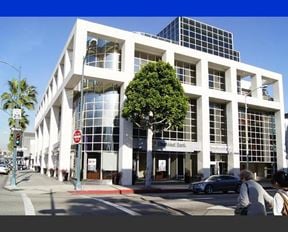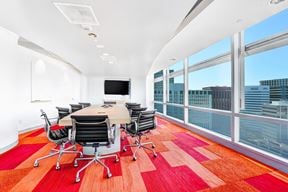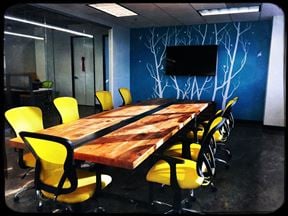- For Lease Contact for pricing
- Property Type Office - General Office
- Property Size 225,000 SF
- Lot Size 0.54 Acre
- Parking Spaces Avail. 450
- Parking Ratio 2.00 / 1,000 SF
- Property Tenancy Multi-Tenant
- Building Class B
- Year Built 1960
- Date Updated Mar 14, 2024
Want more info on this listing?
Reach out to the broker for more info on lease terms and amenities
True
Spaces Available
#100 |
Corner suite with frontage on both Wilshire and Cochran. Prominent signage available.
|
#101 |
Ground floor retail available with prominent signage.
|
#705 |
Move-in ready creative office with exposed ceiling, concrete floors, large open workspace, conference room, 3 offices, northern views. |
#715 |
Reception, 5 offices, conference room, kitchen and storage room. Southwest facing views. |
#1000 |
Move-in ready studio/ production space with 3 soundproofed studios, large open workspace and an open kitchen. Southeastern views. |
#1150 |
Creative office with exposed ceiling, polished concrete floors with a large conference room, 4 offices plus 2 exec sized offices, kitchen, storage and large open spaces. |
#1200 |
Reception, 2 conference rooms, 1 interior office, open space. Northeast facing views. |
#1260 |
Creative office with exposed ceiling, polished concrete floors with 4 offices, conference room, kitchen, open space, storage. Southwest views. |
#1406 |
11 window offices, conference room, kitchen, storage room, large open space. Northeastern views. |
#1502 |
3 window offices, 2 interior rooms and a large open space. Eastern views. |
#1505 |
Large open workspace, 3 window offices and 1 interior. Southwest views. Available with 30 days notice. |
#1507 |
Move-in ready creative office. Exposed ceiling, concrete floors, reception, conference room, 6 window offices, kitchen. Southeast facing views. |
#1601 |
3 window offices, conference room, kitchen, open space. Southwestern views. |
#1903 |
5 offices, kitchen and open area. East facing views. |
#1930 |
3 window offices, 2 interior rooms, open space. Northeast views. |
#2010 |
6 window offices, 1 interior office 2 conference rooms, kitchen, open space, Southwestern views. |
#1001 |
New Creative spec suite with exposed ceiling, concrete floors, substantial glass, 4 window offices, 1 conference room, kitchen and open space. Southwestern views. |
#1100 |
Reception, Conference room, 4 window offices, 1 interior room, kitchen, open work area, Northwestern views. |
#1120 |
Reception, 4 offices, conference room, kitchen, storage and open workspace. Northeastern views. |
#1402 |
Creative office and specialty recording studio. 6 offices, conference room, production room, green room, 2 studios, kitchen and open workspace. Southeastern views. |
#1600 |
Reception, 4 offices, storage room. Southeastern views |
#1615 |
Reception, 3 offices, 2 conference rooms, storage, kitchen. Eastern views. |
#1710 |
Reception, 5 window offices, 4 phone booths, kitchen, open space. Eastern views |
#1800 |
Reception, 3 standard offices, 1 large office, 2 conference rooms, large open workspace, kitchen. Southeast views |
#1011 |
New Creative spec suite with exposed ceiling, concrete floors, substantial glass, 4 window offices, 1 conference room, kitchen and open space. Southwestern views. |
Contacts
Location
Getting Around
-
Walk Score ®
95/100 Walker's Paradise
-
Transit Score ®
60/100 Good Transit
-
Bike Score ®
65/100 Bikeable
- City Los Angeles, CA
- Neighborhood Mid-Wilshire
- Zip Code 90036
- Market Los Angeles
Points of Interest
-
Farmer's Market
0.98 miles
-
Wilshire/Western
2.22 miles
-
Expo/La Brea
2.66 miles
-
Wilshire/Normandie
2.67 miles
-
Farmdale
2.68 miles
-
Hollywood/Highland
2.74 miles
-
Expo/Crenshaw
2.88 miles
-
La Cienega/Jefferson
2.88 miles
-
Hollywood/Vine
2.94 miles
-
Wilshire/Vermont
3.26 miles
-
76
0.23 miles
-
Arco
0.37 miles
-
Chevron
0.94 miles
-
Shell
0.99 miles
-
United Oil
1.02 miles
-
Sinclair
1.13 miles
-
76
1.14 miles
-
Chevron
1.14 miles
-
Shell
1.22 miles
-
Chevron
1.43 miles
-
Farmers Market
0.99 miles
-
LADOT Larchmont Lot
1.57 miles
-
C Lot
1.80 miles
-
Formosa Parking Lot
1.81 miles
-
Parking Lot E
1.88 miles
-
Parking Lot D
1.91 miles
-
Northwest Plaza Parking Lot
1.92 miles
-
Spaulding Lot
2.00 miles
-
Parking Lot C
2.02 miles
-
Parking Lot B
2.04 miles
-
Wilshire Crest Hotel
1.03 miles
-
Bevonshire Lodge Motel;Bevonshire Lodge
1.04 miles
-
Rodeway Inn
1.12 miles
-
AC Hotel Beverly Hills
1.18 miles
-
Royal Hawaiian Motel
1.25 miles
-
Starlight Inn
1.47 miles
-
Friendship Motor Inn
1.54 miles
-
Banana Bungalow West Hollywood
1.55 miles
-
The Orlando Hotel
1.61 miles
-
SLS Beverly Hills
1.76 miles
-
Eleven City Deli LA
0.08 miles
-
La Brea Ramen
0.21 miles
-
Asian Cuisine
0.21 miles
-
République
0.24 miles
-
IHOP
0.24 miles
-
6th & La Brea Brewery
0.26 miles
-
La Brea Bakery
0.27 miles
-
Genwa Korean BBQ
0.36 miles
-
Baja Fresh
0.37 miles
-
Johnnie's
0.38 miles
-
Cathedral Chapel School
0.12 miles
-
Wilshire Crest Elementary School
0.42 miles
-
Daniel Murphy High School
0.46 miles
-
Our Lady of the Angels School
0.52 miles
-
Wilshire Private School
0.60 miles
-
Burroughs Middle School
0.68 miles
-
Whittier School of Law
0.78 miles
-
Art Center School
0.80 miles
-
Third Street Elementary School
0.85 miles
-
Shalhevet High School
0.90 miles
-
Vine Street Early Education Center
2.19 miles
-
Inti Wasi Preschool
2.37 miles
-
Gan Yaffa
2.52 miles
-
Play Mountain Place
2.67 miles
-
Valentina's Preschool
2.71 miles
-
A Child's Place
2.72 miles
-
Green Beginning Preschool
3.25 miles
-
Happyland Preschool
3.94 miles
-
Village Tree Preschool
3.96 miles
-
Coldwater Preschool
4.20 miles
Frequently Asked Questions
How much does office space cost at Miracle Mile Tower?
The price for office space for lease at Miracle Mile Tower is available upon request. The cost of leasing office space can depend on the position of the space within the building, the location of the property, the quality rating, amenities on-site or nearby, as well as if the office space you are looking at comes with attributes that are unique to it.
What office space is available at Miracle Mile Tower?
In total, there are 68,867 square feet of office space for rent at Miracle Mile Tower. Availability at this location includes retail and general office. The property offers Multi-Tenant commercial space. If you are interested in finding out more, you can easily reach out to schedule a tour using the contact form at the top of this page.
Can I find office space for a small business at Miracle Mile Tower?
Available office space at Miracle Mile Tower starts at 1,335 square feet. According to general recommendations of 75 to 150 square feet of office space per person, this can work for a minimum of 8 people. For detailed information on optimal divisible space options for your business needs, contact the listing broker to schedule a tour.
Can I find office space for a large business at Miracle Mile Tower?
Office space available at Miracle Mile Tower provides up to 4,947 square feet, which can accommodate a maximum of 65 people, according to recommendations of between 75 and 150 square feet of office space per person. For a better understanding of how this space could work for you, reach out to schedule a tour.
Is Miracle Mile Tower a good location for office space?
Miracle Mile Tower is located in the Mid-Wilshire neighborhood of Los Angeles. Miracle Mile Tower was first completed in 1960. Office space here is rated class B. Reach out to the leasing representative for more detailed information on the most modern facilities and amenities at the property.
Area amenities within half a mile of this location include 3 educational institution(s), 10 restaurant or other dining establishment(s).
Does Miracle Mile Tower have parking?
There are 450 parking spaces available at Miracle Mile Tower. The property has a parking ratio of 2.00 / 1,000 SF.
How do I lease office space at Miracle Mile Tower?
If you want to find out more about the lease terms and office space availability at Miracle Mile Tower, fill out the contact form to schedule a tour or reach out to the property representatives using the contact details provided here to ask for any additional information that you might be interested in.
Looking for more in-depth information on this property?
Looking for more in-depth information on this property? Find property characteristics, ownership, tenant details, local market insights and more. Unlock data on CommercialEdge.

