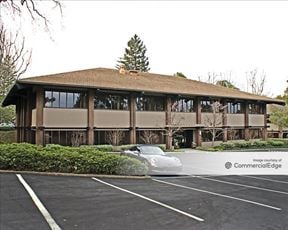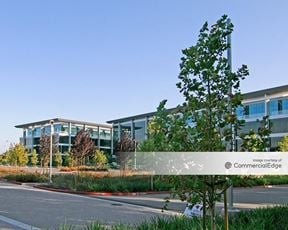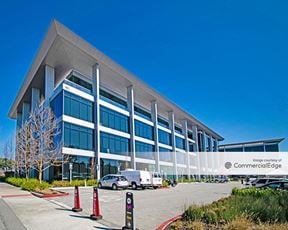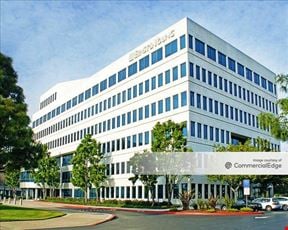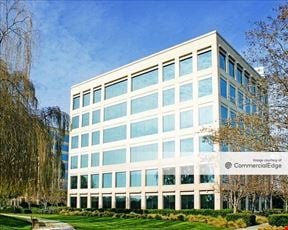- For Lease $129.00 - $162.00/SF/YR
- Property Type Office - General Office
- Property Size 198,000 SF
- Lot Size 16.48 Acre
- Parking Spaces Avail. 572
- Parking Ratio 2.89 / 1,000 SF
- Property Tenancy Multi-Tenant
- Building Class A
- Year Built 1971
- Date Updated Jul 24, 2025
Sand Hill Collection - The Ranch is a 198,000-square-foot Class A office building situated on a 16.48-acre lot, offering 572 parking spaces with a parking ratio of 2.89 spaces per 1,000 square feet. Its design and amenities cater to professional tenants seeking an elevated office environment in the Sharon Heights neighborhood of Menlo Park. The property provides ample room for businesses to thrive in a tranquil and professionally maintained setting.
Sharon Heights is known for its mix of residential charm and convenient business facilities. Dining options within walking distance include Restaurant 3000 and Madera, while nearby hotels like Rosewood Sand Hill and Stanford Guest House offer convenient accommodations for visiting clients or staff. Essential services such as fuel stations and parking garages are within two miles, and Stanford University is approximately three miles away, adding academic and cultural depth to the area.
Reach out to the broker for more info on lease terms and amenities
True
Spaces Available
Building 1 #145 |
|
Building 1 #205 |
|
Building 1 #240 |
|
Building 2 #125 |
|
Building 2 #145 |
Newly refreshed with paint, carpet, upgraded breakroom, and strategic demo |
Building 2 #190 |
New! Completely Renovated Space • New breakroom, new glass offices and conference rooms, new carpet, new paint |
Building 2 #200 |
|
Building 2 #240 |
|
Building 3 #100 |
• Space will be provided in shell condition and landlord to provide a market Tenant Improvement Allowance • Well-located within the project with potential for dedicated outdoor space |
Building 3 #170 |
|
Building 3 #180 |
|
Building 3 #190 |
|
Building 3 #200 |
|
Building 3 #230 |
|
Building 3 #240 |
: Suite 230- ±5,487 SF Suite 240- ±5,060 SF Suite 245- ±895 SF Total ±11,442 CAN BE LEASED SEPARATELY OR TOGETHER |
Building 3 #290 |
Plug & play sublease Top floor space with panoramic views • Recently renovated exterior courtyard • Fitness and conference facilities on-site • Surrounded by the 18-hole Sharon Heights Golf and Country Club • Full-service restaurant with catering services for tenants •Credit sublessor |
Building 4 #110 |
|
Building 4 #160 |
|
Building 4 #180&280 |
?? Storage Room ?? Server Room ?? Copy Room ?? 8 Private Offices ?? 16 Seats ?? Large Conference Room ?? Full Kitchen with Large Break Room?? including Outdoor Seating #280- 5,510 SF ?? Copy Room ?? Reception Room ?? 7 Private Offices ?? 17 Seats ?? 2 Conference Rooms |
Building 4 #250 |
|
Contacts
Location
Getting Around
-
Walk Score ®
16/100 Car-Dependent
-
Transit Score ®
7/100 Minimal Transit
-
Bike Score ®
50/100 Bikeable
- City Menlo Park, CA
- Neighborhood Sharon Heights
- Zip Code 94025
- Market San Francisco
Points of Interest
-
San Carlos
6.14 miles
-
Downtown Mountain View
8.20 miles
-
Whisman
9.24 miles
-
Middlefield
9.53 miles
-
Chevron
1.24 miles
-
Tesla Supercharger
1.31 miles
-
Shell
1.43 miles
-
ARCO
2.03 miles
-
ChargePoint
2.41 miles
-
Best Auto Center
2.69 miles
-
Gas & Shop
2.80 miles
-
76
2.92 miles
-
EVgo
4.09 miles
-
Lincoln Green Parking Garage
1.13 miles
-
Woodside Park And Ride
1.42 miles
-
Stock Farm Garage
2.24 miles
-
Via Ortega Garage
2.48 miles
-
Pasteur Visitor Garage A
2.49 miles
-
Pasteur Staff Garage
2.51 miles
-
Roble Field Garage
2.53 miles
-
LKSC Parking Lot
2.54 miles
-
MPPC
2.56 miles
-
Biology Loading Dock
2.76 miles
-
Rosewood Sand Hill
0.61 miles
-
Stanford Guest House
1.12 miles
-
Oak Creek Apartments | Stanford
2.01 miles
-
Menlo Park Inn
2.88 miles
-
Park James
2.91 miles
-
Red Cottage Inn and Suites
2.92 miles
-
Dwight's Home
2.93 miles
-
Residence Inn Palo Alto Menlo Park
2.97 miles
-
Hotel Lucent
3.00 miles
-
Best Western Plus Executive Suites
3.12 miles
-
Restaurant 3000
0.06 miles
-
Madera
0.63 miles
-
SLACafe
1.03 miles
-
Avanti Pizza
1.20 miles
-
Lutticken's
1.22 miles
-
Lulu's on the Alameda
1.23 miles
-
Dutch Goose
1.24 miles
-
Flea Street Cafe
1.26 miles
-
The Village Pub
1.66 miles
-
The Firehouse Bistro
1.72 miles
-
Philips Brooks Private School
1.03 miles
-
Las Lomitas Elementary School
1.10 miles
-
Las Lomitas School District Office
1.11 miles
-
La Entrada Middle School
1.16 miles
-
Woodside High School
1.56 miles
-
Oak Knoll Elementary School
1.71 miles
-
Hillview Middle School
1.80 miles
-
Woodland Elementary School
1.98 miles
-
Woodside Elementary School
2.04 miles
-
Sacred Heart Preparatory
2.26 miles
-
The Tot Spot Daycare & Preschool
1.02 miles
-
Stock Farm Road Children’s Center
2.27 miles
-
Downtown Children Center (PACCC-DCC)
3.79 miles
-
Mulberry House Madera Grove Children's Center
3.88 miles
-
The Learning Center
4.10 miles
-
Building Kidz of Palo Alto
4.73 miles
-
Jardín de Mariposas School
4.78 miles
-
The Whistle Stop
4.87 miles
-
El Carmelo Kids’ Club
5.09 miles
-
Right At School El Carmelo Elementary
5.09 miles
Frequently Asked Questions
The average rate for office space here is $145.50/SF/YR, with rates starting at $129.00/SF/YR.
In total, there is 106,590 square feet of office space for lease here. Availability at this location includes 20 Office spaces. The property offers Multi-Tenant commercial space. Of the availability currently listed in the building, available spaces include 2 sublease options.
Yes, availabilities here may be suitable for small businesses with 11 office spaces under 5,000 square feet available. Space sizes here start at 359 square feet.
Yes, availabilities here could accommodate larger businesses with 5 office spaces larger than 10,000 square feet available for lease. The largest office size is 13,986 SF. For a better understanding of how this space could work for you, reach out to schedule a tour.
Looking for more in-depth information on this property? Find property characteristics, ownership, tenant details, local market insights and more. Unlock data on CommercialEdge.


