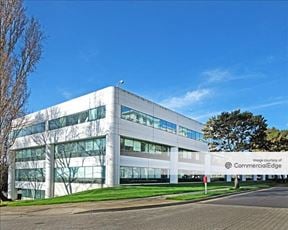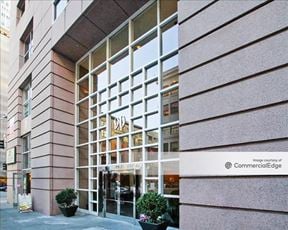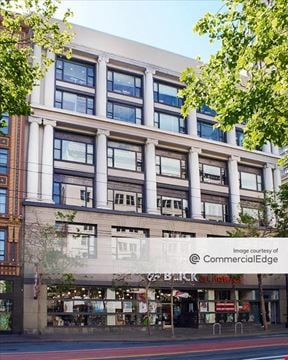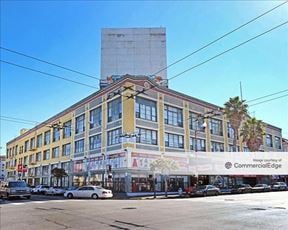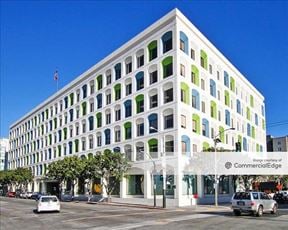- For Lease Contact for pricing
- Property Type Office - Creative Office
- Property Size 215,000 SF
- Lot Size 0.87 Acre
- Parking Spaces Avail. 17
- Parking Ratio 0.08 / 1,000 SF
- Property Tenancy Multi-Tenant
- LEED Certified Platinum
- Building Class A
- Year Built 2016
- Date Updated Jul 15, 2025
270 Brannan Street is a modern, creative office building totaling 182,262 square feet on a 0.87-acre lot. Built in 2016, this Class A property holds LEED Platinum certification, reflecting its commitment to sustainability. The building features limited on-site parking with a ratio of 0.06, providing 10 spaces. Designed to accommodate contemporary businesses, it offers a sleek and professional environment for tenants in search of high-quality office space.
Nestled in San Francisco's vibrant South Beach neighborhood, the property is surrounded by key amenities and conveniences. The area offers excellent connectivity, with Brannan Street Station approximately 0.2 miles away and Caltrain just half a mile from the building. Dining options such as American Grilled Cheese Kitchen and SAJJ Mediterranean are within walking distance, while cultural destinations like the Moscone Center are close by. Nearby hotels, including Hotel VIA and Hyatt Place, enhance accessibility for out-of-town clients and visitors.
Reach out to the broker for more info on lease terms and amenities
True
Spaces Available
#02 |
Executive Offices Floor-to-floor Height 12’6’’ 14 conference rooms, 7 huddle/phone rooms, 2 wellness rooms, +/- 155 sitstand desks, full kitchenette. |
#03 |
Gender neutral bathrooms, 2nd entrance to building Floor-to-floor Height 12’6’’ 2nd entrance, mail-room, gender neutral bathrooms, 16 conference rooms, 8 huddle/phone rooms, 1 wellness rooms, +/- 155 sit-stand desks, full kitchenette |
#04 |
Two outdoor Terraces, 90 SF each Floor-to-floor Height 12’6’’ 16 Conference rooms, 10 huddle/phone rooms, 1 wellness room, +/- 165 sit-stand desks, full kitchenette |
#05 |
Two outdoor Terraces, 90 SF each Floor-to-floor Height 12’6’ 14 conference rooms, 10 huddle/phone rooms, 1 wellness room, +/- 165 sit-stand desks, full kitchenette |
#06 |
Floor-to-floor Height 12’6’’ Roof terrace (+/-4,500 sf), 8 conference rooms, 5 huddle/phone rooms, 1 wellness room, +/- 90 sit-stand desks, full kitchenette |
#07 |
Two outdoor Terraces, 90 SF each Floor-to-floor Height 12’6’’ Employee facing cafeteria, game room, lounge, yoga studio, and boardrooms |
1st Floor |
Floor-to-floor Height 12’6’’ – 25’ Covered Atrium: 4,500 SF, 3 pass-point security, customer facing and hiring briefing center, world-class training facility |
Contacts
Location
Getting Around
-
Walk Score ®
89/100 Very Walkable
-
Transit Score ®
100/100 Rider's Paradise
-
Bike Score ®
81/100 Very Bikeable
- City San Francisco, CA
- Neighborhood South Beach
- Zip Code 94107
- Market San Francisco
Points of Interest
-
Brannan
0.18 miles
-
Taxi Stand at Oracle Park
0.20 miles
-
2nd & King
0.25 miles
-
Taxi Stand at Courtyard by Marriot SF Downtown
0.37 miles
-
Fourth/Brannan
0.42 miles
-
Taxi Stand at Caltrain Station at 4th and King St
0.46 miles
-
4th & King
0.49 miles
-
San Francisco 4th & King Street
0.49 miles
-
Taxi Stand at Salesforce Transit Center
0.50 miles
-
Caltrain
0.50 miles
-
Shell
0.23 miles
-
Chevron
0.82 miles
-
Volta HQ Charging Station
1.16 miles
-
EVgo
1.39 miles
-
76
1.54 miles
-
Standard
1.77 miles
-
Dogpatch Biofuels
1.82 miles
-
Arco
1.86 miles
-
Tesla Destination Charger
2.06 miles
-
Electrify America
2.18 miles
-
Fan Lot
0.31 miles
-
Moscone Center Garage
0.45 miles
-
SFMOMA Garage
0.55 miles
-
Pier 48
0.56 miles
-
201 Spear Upper Lot
0.59 miles
-
Oracle Park Parking Lot A
0.63 miles
-
Palace Garage
0.65 miles
-
Jessie Square Garage
0.69 miles
-
Marriott Valet Parking Entrance
0.70 miles
-
Four Seasons Valet Parking Entrance
0.73 miles
-
Hotel VIA
0.24 miles
-
Hyatt Place San Francisco/Downtown
0.28 miles
-
The Clancy, Autograph Collection
0.36 miles
-
The Utah Inn
0.44 miles
-
W San Francisco
0.53 miles
-
Luma Hotel San Francisco
0.56 miles
-
Canopy by Hilton San Francisco SoMa
0.58 miles
-
The St. Regis San Francisco
0.59 miles
-
Palace Hotel
0.68 miles
-
Harbor Court Hotel
0.69 miles
-
American Grilled Cheese Kitchen
0.09 miles
-
SAJJ Mediterranean
0.11 miles
-
Rooh
0.13 miles
-
House of Hunan
0.14 miles
-
Slice House
0.14 miles
-
Town's End Restaurant & Bakery
0.15 miles
-
Caffe Centro
0.17 miles
-
South Park Cafe
0.18 miles
-
Tres
0.18 miles
-
Delancey Street Restaurant
0.20 miles
-
Academy of Art University
0.05 miles
-
Bodhi Panya Institute
0.34 miles
-
Academy of Art University - Game Development
0.50 miles
-
The Dahlia School
0.56 miles
-
Golden Gate University
0.60 miles
-
Apple Tree School
0.67 miles
-
Academy of Art University - School of Motion Pictures & Television
0.74 miles
-
University of Phoenix
0.74 miles
-
Arthur A Dugoni School of Dentistry
0.75 miles
-
Fashion Institute of Design and Merchandising - San Francisco
0.87 miles
-
SOMA Daycare & Preschool
0.21 miles
-
Bright Horizons
0.24 miles
-
Yerba Buena Gardens Child Development Center
0.53 miles
-
Happy Trails
0.68 miles
-
L’Academy
1.15 miles
-
Compass Children's Center
1.23 miles
-
Chinatown Community Children's Center
1.23 miles
-
Telegraph Hill Cooperative Nursery School
1.37 miles
-
Mission Montessori
1.56 miles
-
Project Commotion
1.73 miles
Frequently Asked Questions
The property includes 7 Office spaces located on 7 floors. Availabilities total 195,162 square feet of office space. The property offers Multi-Tenant commercial space.
Yes, availabilities here could accommodate larger businesses with 7 office spaces larger than 10,000 square feet available for lease. The largest office size is 36,945 SF, located on floor 1. For a better understanding of how this space could work for you, reach out to schedule a tour.
Looking for more in-depth information on this property? Find property characteristics, ownership, tenant details, local market insights and more. Unlock data on CommercialEdge.

