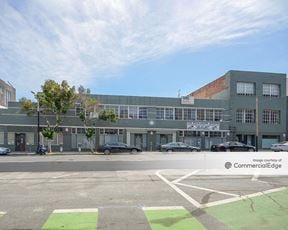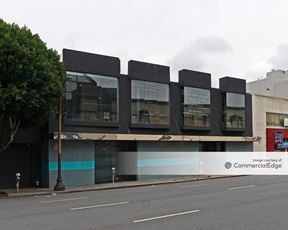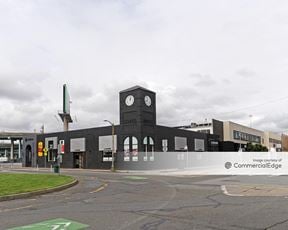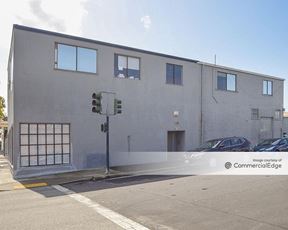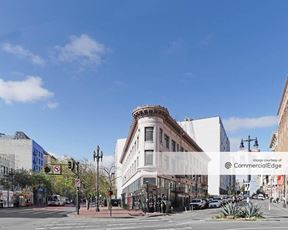- For Lease Contact for pricing
- Property Type Office - Creative Office
- Property Size 51,409 SF
- Lot Size 0.24 Acre
- Property Tenancy Vacant
- LEED Certified Gold
- Building Class A
- Year Built 2023
- Date Updated Jul 17, 2025
531 BRYANT is a LEED Gold-certified creative office building encompassing 51,409 square feet on a 0.24-acre lot. Constructed in 2023, this Class A property stands out with its modern design tailored to meet the needs of innovative businesses. The space emphasizes sustainability and efficiency, aligning with contemporary workplace trends.
Nestled in South Beach, the property offers proximity to a wealth of amenities. Dining options like Wabi-Sabi SF and Alexander’s Steakhouse are within 0.1 miles, while transportation hubs such as the Fourth/Brannan station and Caltrain are under 0.5 miles away. Major attractions, including the Moscone Center and Oracle Park, are also within walking distance. Nearby parking facilities, such as the Moscone Center Garage, enhance accessibility for tenants and visitors alike.
Reach out to the broker for more info on lease terms and amenities
True
Spaces Available
531 Bryant St 2nd Floor |
Efficient Side Core Design • 3 Sides of Windowline • Potential for interconnecting Stairwell • Column Spacing: 22’ 10” • Bay Depths: 27’ 6” & 19’ 3” • Floor Dimensions: 127’ 6” x 74’ 6” • Slab-to-Slab Heights: 12’ 6” |
531 Bryant St 3rd Floor |
Efficient Side Core Design • 3 Sides of Windowline • Potential for interconnecting Stairwell • Column Spacing: 22’ 10” • Bay Depths: 27’ 6” & 19’ 3” • Floor Dimensions: 127’ 6” x 74’ 6” • Slab-to-Slab Heights: 12’ 6” |
531 Bryant St 4th Floor |
12 Private Office 25 Workstations 37 Total Accommodation 1 Large Conference 2 Small Conference 1 Huddle 1 Open Collaboration 1 Entry Lounge 1 Kitchen | Coffee Bar 1 IT Room 1 Copy/Supply 1 Storage 1 Mothers’ Room |
531 Bryant St 5th Floor |
2 Private Office 72 Workstations 74 Total Accommodation 1 Large Conference 1 Medium Conference 5 Huddle 1 Open Collaboration 1 Entry - Reception 1 Kitchen | Coffee Bar 1 IT Room 1 Mothers’ Room |
531 Bryant St Ground Floor |
4,069 RSF | OFFICE 1,265 RSF | CASUAL DINING, FOOD-TO-GO OR RETAIL Private Building Lobby • Amenity Space: Showers, Bike Room, Casual Dining, Garden Courtyard • 14’ Slab-to-Slab Ceiling Heights • Direct Building Courtyard Access |
Contacts
Location
Getting Around
-
Walk Score ®
97/100 Walker's Paradise
-
Transit Score ®
100/100 Rider's Paradise
-
Bike Score ®
89/100 Very Bikeable
- City San Francisco, CA
- Neighborhood South Beach
- Zip Code 94107
- Market San Francisco
Points of Interest
-
Fourth/Brannan
0.12 miles
-
Taxi Stand at Caltrain Station at 4th and King St
0.25 miles
-
San Francisco 4th & King Street
0.29 miles
-
Yerba Buena/Moscone
0.32 miles
-
Caltrain
0.32 miles
-
King Street & 4th Street
0.33 miles
-
4th & King
0.34 miles
-
Taxi Stand at Oracle Park
0.35 miles
-
2nd & King
0.35 miles
-
Moscone Center
0.37 miles
-
Shell
0.09 miles
-
Chevron
0.50 miles
-
Volta HQ Charging Station
0.89 miles
-
EVgo
1.11 miles
-
76
1.26 miles
-
Arco
1.54 miles
-
Standard
1.57 miles
-
Gas & Shop
1.61 miles
-
Tesla Destination Charger
1.81 miles
-
Electrify America
1.92 miles
-
Moscone Center Garage
0.34 miles
-
Fan Lot
0.46 miles
-
SFMOMA Garage
0.47 miles
-
Enforcement lot
0.49 miles
-
5th and Mission Garage
0.51 miles
-
Marriott Valet Parking Entrance
0.52 miles
-
Jessie Square Garage
0.56 miles
-
Indoor Public Parking
0.57 miles
-
The Pickwick Garage entrance
0.57 miles
-
City Park
0.58 miles
-
The Utah Inn
0.12 miles
-
Hyatt Place San Francisco/Downtown
0.25 miles
-
Hotel VIA
0.31 miles
-
Canopy by Hilton San Francisco SoMa
0.34 miles
-
The Clancy, Autograph Collection
0.39 miles
-
CW Hotel
0.39 miles
-
W San Francisco
0.41 miles
-
Intercontinental San Francisco
0.46 miles
-
The St. Regis San Francisco
0.48 miles
-
Luma Hotel San Francisco
0.51 miles
-
Wabi-Sabi SF
0.04 miles
-
Hakashi
0.08 miles
-
The Sarap Shop
0.08 miles
-
Alexander’s Steakhouse
0.08 miles
-
Curry & Kabab
0.09 miles
-
Soma Pizza
0.09 miles
-
Garaje
0.09 miles
-
Sun and Moon
0.11 miles
-
Quê Việt
0.13 miles
-
Taksim
0.13 miles
-
Academy of Art University
0.23 miles
-
Apple Tree School
0.38 miles
-
Academy of Art University - Game Development
0.44 miles
-
Academy of Art University - School of Motion Pictures & Television
0.46 miles
-
The Dahlia School
0.48 miles
-
Arthur A Dugoni School of Dentistry
0.50 miles
-
Bessie Carmichael Elementary School
0.62 miles
-
Golden Gate University
0.62 miles
-
Bodhi Panya Institute
0.63 miles
-
Fashion Institute of Design and Merchandising - San Francisco
0.69 miles
-
SOMA Daycare & Preschool
0.12 miles
-
Yerba Buena Gardens Child Development Center
0.30 miles
-
Bright Horizons
0.32 miles
-
Happy Trails
0.54 miles
-
L’Academy
0.83 miles
-
Compass Children's Center
0.96 miles
-
Chinatown Community Children's Center
1.16 miles
-
Mission Montessori
1.25 miles
-
Telegraph Hill Cooperative Nursery School
1.31 miles
-
Project Commotion
1.43 miles
Frequently Asked Questions
The property includes 5 Office spaces located on 5 floors. Availabilities total 49,774 square feet of office space. The property offers Vacant commercial space.
Yes, availabilities here may be suitable for small businesses with 1 office space under 5,000 square feet available.
Yes, availabilities here could accommodate larger businesses with 4 office spaces larger than 10,000 square feet available for lease. The largest office size is 11,537 SF, located on floor 2. For a better understanding of how this space could work for you, reach out to schedule a tour.
Looking for more in-depth information on this property? Find property characteristics, ownership, tenant details, local market insights and more. Unlock data on CommercialEdge.





