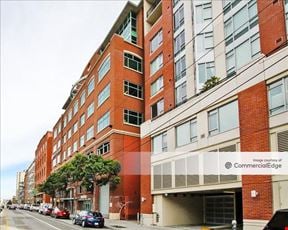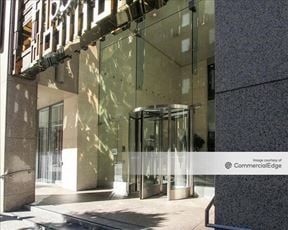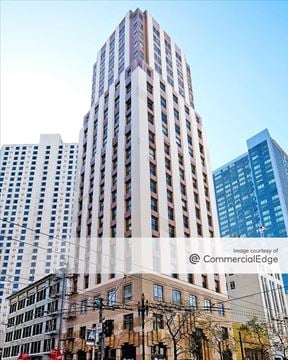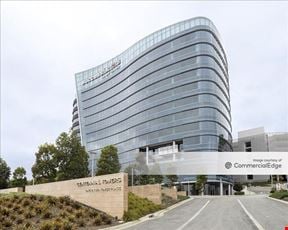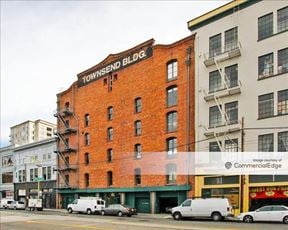- For Lease Contact for pricing
- Property Type Office - General Office
- Property Size 557,011 SF
- Lot Size 0.79 Acre
- Parking Spaces Avail. 178
- Parking Ratio 0.32 / 1,000 SF
- Property Tenancy Multi-Tenant
- LEED Certified Platinum
- Building Class A+
- Year Built 2008
- Date Updated Aug 8, 2025
555 Mission Street is a premier office property featuring 557,011 square feet of Class A+ workspace. Built in 2008, this Platinum-certified LEED building offers modern, eco-friendly office accommodations with 178 on-site parking spaces and a parking ratio of 0.32. The property sits on a 0.79-acre lot and is designed to meet the needs of high-performance businesses in San Francisco's competitive commercial real estate market.
Nestled in the vibrant Yerba Buena neighborhood, the property is surrounded by a wealth of amenities and conveniences. Dining options such as Salt House, Tycoon Kitchen, and Mixt are steps away, while nearby transportation hubs, including the Yerba Buena/Moscone Station (approximately 0.5 miles) and the Taxi Stand at Salesforce Transit Center (approximately 0.1 miles), provide excellent connectivity. Cultural attractions like the SFMOMA and Moscone Center are within walking distance, and prominent hotels such as The St. Regis San Francisco and Palace Hotel are just minutes away. This dynamic location ensures seamless access to business, leisure, and transit opportunities.
Reach out to the broker for more info on lease terms and amenities
True
Spaces Available
#1850 |
Creative
Exposed ceiling
Abundant natural light
2 private offices
1 conference room
Kitchen
Storage room
IT room |
#1950 |
Abundant natural light
4 private offices
4 conference rooms
Kitchen/break area
Copy/print room
Storage/IT room
Mother’s room
3 phone rooms
Double door identity off elevator lobby |
#2200 |
Large private deck
25 private offices
7 conference rooms
Kitchen/break area
Copy/print rooms
Kitchen/break area
1 phone room |
#2600 |
Brand new spec suite
7 private offices
3 conference rooms
Kitchen/break area
IT/storage closet
Reception area
Open area; Room for 24 workstions
Double-door identity
High-end professional services build-out
Can be combined with Floors 27-31 for 87,267 RSF |
#2700 |
High quality creative suite
Outstanding views
Open ceiling
9 private offices
3 conference rooms
4 phone rooms
Kitchen/break area
Mother’s room
IT closet
Storage
Can be combined with the partial 26th loor and loors 28-31 for 87,267 RSF |
#2800 |
Brand new spec suite
Incredible views
5 private offices
3 conference rooms
Kitchens/break area
Reception
IT/storage/copy room
Can be combined with the partial 26th floors and floors 27, 29, 30 and 31 for 87,267 RSF |
#2825 |
Brand new spec suite
Incredible views
2 private offices
2 conference rooms
Kitchens/break area
Reception
Can be combined with the partial 26th floors and floors 27, 29, 30 and 31 for 87,267 RSF |
#2850 |
Brand new spec suite
Incredible views
2 private offices
2 conference rooms
Kitchens/break area
Reception
IT/storage room
Can be combined with the partial 26th floors and floors 27, 29, 30 and 31 for 87,267 RSF |
#2900 |
Incredible views
35 private offices
4 conference rooms
Reception
Kitchen
3 print/copy rooms
Production room
Wellness room
Can be combined with the partial 26th f oor and f oors 27, 28, 30 and 31 for 87,267 RSF |
#300 |
Plaza views
Creative floor
High exposed ceiling
5 private offices
7 conferene rooms
3 phone rooms
2 copy rooms
2 kitchens
Open plan |
#3000 |
Incredible views
15 private offices
5 medium conference rooms
2 large conference rooms
Kitchen
Copy/print room
2 storage rooms
Phone room
Interconnecting stairwell with the 31st floor
Can be combined with the partial 26th floor and floors 27, 28, 29 and 31 for 87,267 RSF |
#3100 |
Incredible views
32 private offices
5 conference rooms
4 print/copy rooms
Kitchen
Storage room
Interconnecting stairwell with the 30th floor
Can be combined with the partial 26th floor and floors 27-30 for 87,267 RSF |
19th Floor |
PREMIER PLUG & PLAY PROFESSIONAL SERVICES SUBLEASE • Off-elevator reception • 16 perimeter offices • 25 workstations • Large conference room (14 seats) • Medium conference room (8 seats) • Small conference room (4 seats) • 2 pantries • Wellness room |
Contacts
Location
Getting Around
-
Walk Score ®
98/100 Walker's Paradise
-
Transit Score ®
100/100 Rider's Paradise
-
Bike Score ®
80/100 Very Bikeable
- City San Francisco, CA
- Neighborhood Yerba Buena
- Zip Code 94105
- Market San Francisco
Points of Interest
-
Taxi Stand at Salesforce Transit Center
0.11 miles
-
Market Street (500 Block)
0.14 miles
-
Market Street & Sutter Street
0.15 miles
-
Market Street & 2nd Street
0.16 miles
-
Taxi Stand at Market and Sutter Street (westside along See's Candy)
0.16 miles
-
Sansome Street & Sutter Street
0.18 miles
-
Market Street & Montgomery Street
0.18 miles
-
Taxi Stand at Palace Hotel
0.18 miles
-
Market Street & Battery Street
0.19 miles
-
Market Street & New Montgomery Street
0.20 miles
-
Shell
0.58 miles
-
Chevron
0.84 miles
-
EVgo
1.12 miles
-
Standard
1.32 miles
-
Volta HQ Charging Station
1.41 miles
-
76
1.49 miles
-
Tesla Destination Charger
1.67 miles
-
Electrify America
1.82 miles
-
Arco
1.83 miles
-
Rivian Waypoints
2.02 miles
-
Palace Garage
0.14 miles
-
SFMOMA Garage
0.18 miles
-
Moscone Center Garage
0.27 miles
-
Jessie Square Garage
0.30 miles
-
The White House Garage
0.33 miles
-
Four Seasons Valet Parking Entrance
0.33 miles
-
Marriott Valet Parking Entrance
0.38 miles
-
Saint Mary's Square Garages
0.42 miles
-
Embarcadero Center 1 Parking
0.43 miles
-
201 Spear Upper Lot
0.44 miles
-
Palace Hotel
0.19 miles
-
The Clancy, Autograph Collection
0.20 miles
-
The St. Regis San Francisco
0.23 miles
-
W San Francisco
0.24 miles
-
Galleria Park Hotel
0.28 miles
-
Hyatt Regency San Francisco Downtown Soma
0.29 miles
-
Four Seasons
0.35 miles
-
Hotel Des Arts
0.37 miles
-
Hotel Triton
0.39 miles
-
San Francisco Marriott Marquis
0.39 miles
-
Salt House
0.02 miles
-
Tycoon Kitchen
0.03 miles
-
Mixt
0.04 miles
-
Proper Food
0.06 miles
-
Per Diem
0.06 miles
-
Split Bread
0.06 miles
-
North India
0.07 miles
-
Pie Punks
0.07 miles
-
Charleys Philly Steaks
0.07 miles
-
Lao Table
0.08 miles
-
Golden Gate University
0.05 miles
-
Academy of Art University
0.12 miles
-
Academy of Art University - Game Development
0.17 miles
-
University of Phoenix
0.22 miles
-
Cogswell College
0.45 miles
-
Notre Dame Des Victoires Grammar School
0.46 miles
-
Fashion Institute of Design and Merchandising - San Francisco
0.46 miles
-
Notre Dame Des Victoires School
0.47 miles
-
Edwin and Anita Lee Newcomer School
0.53 miles
-
Bodhi Panya Institute
0.55 miles
-
Bright Horizons
0.32 miles
-
Yerba Buena Gardens Child Development Center
0.44 miles
-
SOMA Daycare & Preschool
0.51 miles
-
Chinatown Community Children's Center
0.68 miles
-
Telegraph Hill Cooperative Nursery School
0.82 miles
-
Compass Children's Center
0.94 miles
-
Happy Trails
1.11 miles
-
L’Academy
1.15 miles
-
Mission Montessori
1.38 miles
-
Golden Gate Kindergarten
1.66 miles
Frequently Asked Questions
The property includes 13 Office spaces located on 10 floors. Availabilities total 151,991 square feet of office space. The property offers Multi-Tenant commercial space. Of the availability currently listed in the building, available spaces include 1 sublease option.
Yes, availabilities here may be suitable for small businesses with 3 office spaces under 5,000 square feet available. Space sizes here start at 3,721 square feet.
Yes, availabilities here could accommodate larger businesses with 6 office spaces larger than 10,000 square feet available for lease. The largest office size is 21,582 SF, located on floor 3. For a better understanding of how this space could work for you, reach out to schedule a tour.
Looking for more in-depth information on this property? Find property characteristics, ownership, tenant details, local market insights and more. Unlock data on CommercialEdge.

