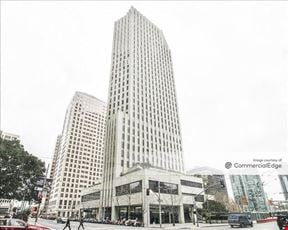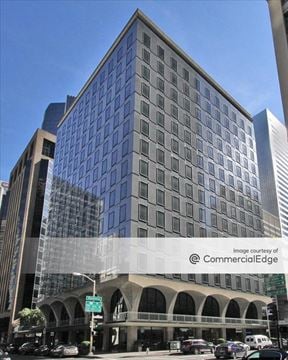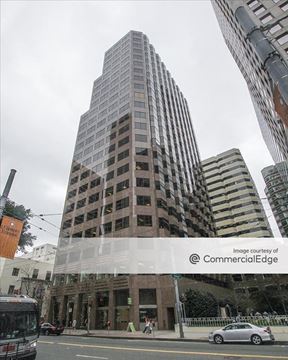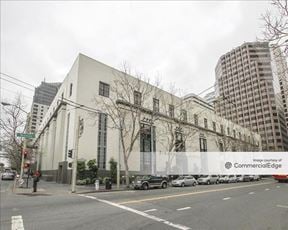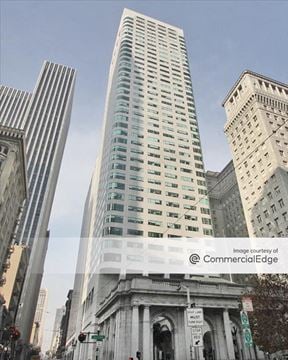- For Lease Contact for pricing
- Property Type Office - General Office
- Property Size 676,192 SF
- Lot Size 0.47 Acre
- Parking Spaces Avail. 162
- Parking Ratio 0.24 / 1,000 SF
- Property Tenancy Multi-Tenant
- LEED Certified Platinum
- Building Class A+
- Year Built 1980
- Date Updated Jul 15, 2025
Post Montgomery Center is a 676,192-square-foot Class A+ office building in the Financial District - Barbary Coast neighborhood of San Francisco. Set on a 0.47-acre lot, this LEED Platinum-certified property offers 162 parking spaces with a parking ratio of 0.24. Its premium construction and advanced sustainability features make it an attractive option for tenants seeking high-quality office space in the city's core.
Surrounded by a dynamic urban environment, the property benefits from proximity to key transportation options, including multiple stops along Market Street within 0.2 miles, making commuting efficient. Dining choices abound, with spots like Jamba Juice, Rooster and Rice, and Chipotle all within approximately 0.1 miles. Nearby hotels such as Galleria Park Hotel and Hotel Triton add convenience for visiting clients and colleagues. Union Square and Chinatown are less than half a mile away, providing vibrant retail, cultural, and entertainment opportunities.
Reach out to the broker for more info on lease terms and amenities
True
Spaces Available
1 Montgomery St #1600 |
Mostly open full floor
Partially exposed ceilings
2 large conference rooms
15 Small conference rooms
Large kitchen/all hands space
1 Mother's room
IT/Server room |
1 Montgomery St #1900 |
12 smaller meeting rooms/private offices
1 large meeting rooms
5 phone rooms
Open area for 176 workstations
Large lounge/kitchen/reception area
6 medium meeting rooms
6 small meeting rooms |
1 Montgomery St #2100 |
8 perimeter offices
5 conference rooms
9 Internal meeting rooms/offices
Abundant open space
Excellent Northern & Western views
Large kitchen
Double door entry
Shower
Copy/storage room
IT/server room
Can be combined with suite 2200 for 31,805 RSF |
1 Montgomery St #2150 |
Double door entry
3 medium meeting rooms
2 small meeting rooms
Open area
Large open kitchen
Open area for 82 workstations |
1 Montgomery St #2200 |
34 perimeter offices with glass fronts
20 internal offices
1 large conference room
1 large training room
Large kitchen
Can be combined with suite 2100 for 31,805 RSF |
1 Montgomery St #2350 |
• New spec suite under construction • Can be demised to 6,347 or 2,568 RSF • Double door entry • 1 large conference room • 1 medium conference room • 9 perimeter private offices • Open kitchen • Server room |
1 Montgomery St #2700 |
Available now • Office intensive full floor opportunity • 22 perimeter private offices • 5 interior private offices • Two large conference rooms • Northern bay views |
1 Montgomery St #3450 |
New spec suite • 2 Conference rooms • 3 Perimeter private offices • Kitchen • IT/Storage • Excelled western and southern views |
1 Montgomery St #3500 |
Excellent Northern, Southern and Eastern bay views
32 perimeter private offices with glass fronts
2 large conference rooms
Kitchen
Large storage room |
1 Montgomery St 10th Floor |
132 Workstations
3 Phone Booths
4 Small Conference Rooms
1 Large Conference Room
1 Board Room
Internal Staircase
10th -11th Floor must be leased together |
1 Montgomery St 11th Floor |
58 Workstations
Internal Staircase
3 Phone Booths
4 Small Conference Rooms
Kitchen Area
Large Co-working Area |
1 Montgomery St 12th Floor |
102 Workstations
Internal Staircase
3 Phone Rooms
3 Small Conference Rooms
2 Large Conference Rooms
1 Board Room |
1 Montgomery St 13th Floor |
Mostly open floor plan
+/- 124 Desks in place
Large kitchen
One 20-person boardroom
Ten 4-10 person Conference rooms
Collaborative meeting spaces
Copy room
Furniture available |
1 Montgomery St 14th Floor |
Training/all-hands inspired layout with divisible walls
Room for +/- 100 workstations
+/- 48 Desks in place
Large kitchen with large all-hands/café
Eight 4–6-person conference rooms
One 12-person conference room
Internal stairwell connecting to the 15th Floor*
Must be leased with 15th Floor |
1 Montgomery St 15th Floor |
Formal reception off elevators
+/- 104 Desks in place
One 20-person large boardroom
Two 4–10-person conference rooms
Large gallery kitchen
Multiple collaboration areas
Furniture available
Internal stairwell connecting to the 14th floor*
Must be leased with 14th Floor |
1 Montgomery St 9th Floor |
Mostly open floor plan
126 desks in place
Large all-hands/café space
Large kitchen
Furniture available |
Contacts
Location
Getting Around
-
Walk Score ®
100/100 Walker's Paradise
-
Transit Score ®
100/100 Rider's Paradise
-
Bike Score ®
86/100 Very Bikeable
- City San Francisco, CA
- Neighborhood Financial District - Barbary Coast
- Zip Code 94104
- Market San Francisco
Points of Interest
-
Market Street & Post Street
0.08 miles
-
Market Street & Montgomery Street
0.10 miles
-
Market Street & New Montgomery Street
0.10 miles
-
Taxi Stand at Palace Hotel
0.12 miles
-
Taxi Stand at Hotel Triton
0.12 miles
-
Market Street & 2nd Street
0.13 miles
-
Market Street & Sutter Street
0.16 miles
-
Taxi Stand at Market and Sutter Street (westside along See's Candy)
0.16 miles
-
Market Street (500 Block)
0.17 miles
-
Sansome Street & Sutter Street
0.17 miles
-
Shell
0.73 miles
-
Chevron
0.85 miles
-
EVgo
0.93 miles
-
Standard
1.04 miles
-
76
1.28 miles
-
Tesla Destination Charger
1.41 miles
-
Volta HQ Charging Station
1.47 miles
-
Electrify America
1.57 miles
-
Arco
1.72 miles
-
Rivian Waypoints
1.75 miles
-
The White House Garage
0.05 miles
-
Sutter Stockton Garage
0.16 miles
-
Palace Garage
0.16 miles
-
Saint Mary's Square Garages
0.19 miles
-
Jessie Square Garage
0.22 miles
-
450 Sutter parking
0.22 miles
-
Four Seasons Valet Parking Entrance
0.22 miles
-
Union Square Garage
0.24 miles
-
550 California Street Parking Garage
0.27 miles
-
SFMOMA Garage
0.28 miles
-
Galleria Park Hotel
0.01 miles
-
Hotel Des Arts
0.09 miles
-
Hotel Triton
0.11 miles
-
Baldwin Hotel
0.12 miles
-
Hotel Ikon
0.12 miles
-
Orchard Garden Hotel
0.13 miles
-
Palace Hotel
0.14 miles
-
The Urban Hotel
0.14 miles
-
Hotel Astoria
0.15 miles
-
Campton Place Hotel
0.16 miles
-
Jamba
0.01 miles
-
Rooster and Rice
0.02 miles
-
Chipotle
0.03 miles
-
Chaat Cafe Express
0.04 miles
-
Trisara
0.04 miles
-
Sushirrito
0.05 miles
-
Mixt
0.06 miles
-
Ritual Hot Yoga
0.06 miles
-
hed verythai
0.06 miles
-
Bamboo Asia
0.07 miles
-
Academy of Art University
0.10 miles
-
Cogswell College
0.17 miles
-
Notre Dame Des Victoires Grammar School
0.18 miles
-
Notre Dame Des Victoires School
0.19 miles
-
Golden Gate University
0.25 miles
-
Fashion Institute of Design and Merchandising - San Francisco
0.27 miles
-
University of Phoenix
0.28 miles
-
Saint Mary's Chinese Language School
0.31 miles
-
Saint Mary's Chinese Day School
0.32 miles
-
Nam Kue School
0.32 miles
-
Chinatown Community Children's Center
0.43 miles
-
Yerba Buena Gardens Child Development Center
0.50 miles
-
Bright Horizons
0.57 miles
-
Telegraph Hill Cooperative Nursery School
0.57 miles
-
SOMA Daycare & Preschool
0.71 miles
-
Compass Children's Center
0.75 miles
-
L’Academy
1.10 miles
-
Mission Montessori
1.22 miles
-
Happy Trails
1.28 miles
-
Golden Gate Kindergarten
1.41 miles
Frequently Asked Questions
The property includes 16 Office spaces located on 14 floors. Availabilities total 266,395 square feet of office space. The property offers Multi-Tenant commercial space. Of the availability currently listed in the building, available spaces include 7 sublease options.
Yes, availabilities here may be suitable for small businesses with 1 office space under 5,000 square feet available.
Yes, availabilities here could accommodate larger businesses with 13 office spaces larger than 10,000 square feet available for lease. The largest office size is 20,418 SF, located on floor 35. For a better understanding of how this space could work for you, reach out to schedule a tour.
Looking for more in-depth information on this property? Find property characteristics, ownership, tenant details, local market insights and more. Unlock data on CommercialEdge.

