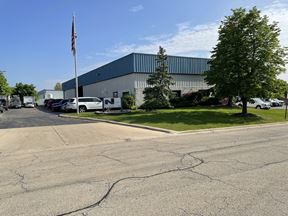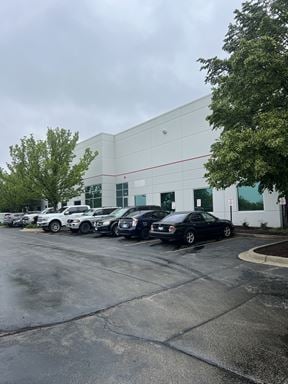- For Lease $9.50/SF/YR
- Property Type Industrial - Warehouse/Distribution
- Property Size 67,500 SF
- Lot Size 5 Acre
- Year Built 1988
- Date Updated Jun 4, 2025
- Office Area 22,500 SF
- HVAC None
Reach out to the broker for more info on lease terms and amenities
Highlights
- 1 Oversized Drive-in Door
- 1 Standard Drive-in
- 1st Floor Space: ± 56,250 SF
- Ceiling Height: 24’ Clear
- Drive-Thru Capability
- DuPage Taxes
- Fenced and Concrete
- Fenced Yard with Outdoor Storage
- Full Circulation of Building
- Lease Rate: $9.50 PSF NNN | ($44,531/month)
- Loading: 2 Oversized Drive-thru Bays
- Office Area: Approx. 22,500 SF | 11,250 SF per floor
- Parking: Heavy
- Sprinklered: Wet
- Total Building Area: ± 67,500 SF
- Total Land Area: 5 Acres
- Warehouse Area: Approx. 45,000 SF
- Well-Apportioned Parking
- Yard Area: 2.5 Acres
- Year Built: 1988
True
Spaces Available
1400 Powis Road |
Total Building Area: ± 67,500 SF 1st Floor Space: ± 56,250 SF Warehouse Area: Approx. 45,000 SF Office Area: Approx. 22,500 SF | 11,250 SF per floor Total Land Area: 5 Acres Yard Area: 2.5 Acres Fenced and Concrete Loading: 2 Oversized Drive-thru Bays 1 Oversized Drive-in Door 1 Standard Drive-in Ceiling Height: 24’ Clear Zoning: I-1; Limited Industrial Sprinklered: Wet Parking: Heavy Year Built: 1988 Lease Rate: $9.50 PSF NNN | ($44,531/month) Fenced Yard with Outdoor Storage Drive-Thru Capability Well-Apportioned Parking Full Circulation of Building DuPage Taxes 
Frank H. Melchert V
Cawley Commercial Real Estate |
Contacts

Cawley Commercial Real Estate
Location
Getting Around
-
Walk Score ®
3/100 Car-Dependent
-
Bike Score ®
26/100 Somewhat Bikeable
- City West Chicago, IL
- Zip Code 60185
- Market Chicago
Points of Interest
-
West Chicago
2.71 miles
-
Geneva
4.07 miles
-
Winfield
4.92 miles
-
Bartlett
6.59 miles
-
Wheaton
7.11 miles
-
College Avenue
8.10 miles
-
La Fox
8.97 miles
-
Route 59
9.01 miles
-
Elgin
9.30 miles
-
Naperville
9.98 miles
-
BP
1.67 miles
-
Shell
1.71 miles
-
Speedway
1.99 miles
-
Amstar
2.37 miles
-
Fuller's
2.65 miles
-
Mobil
3.34 miles
-
7-Eleven
3.49 miles
-
Thorntons
3.73 miles
-
Electrify America
6.86 miles
-
Tesla Supercharger
6.86 miles
-
Kerr-McGee Student Parking Lot
2.62 miles
-
1st Street Parking Deck
3.89 miles
-
Geneva Parking Garage
3.92 miles
-
Parking lot 3
4.76 miles
-
High Lake Daily Parking
4.77 miles
-
Physician Parking
4.87 miles
-
Parking lot 2
4.88 miles
-
Red Lot Permit Only
4.90 miles
-
Green Lot Permit Only
4.93 miles
-
Daily Lot
4.94 miles
-
Culver's
1.37 miles
-
Augustino's Rock and Roll Diner
1.56 miles
-
Portillo's
1.58 miles
-
McDonald's
1.59 miles
-
Jimmy John's
1.62 miles
-
Domino's
1.63 miles
-
Popeyes
1.63 miles
-
Potbelly
1.64 miles
-
Noodles & Company
1.65 miles
-
IHOP
1.66 miles
-
Target
1.56 miles
-
Walmart Supercenter
1.63 miles
-
Carson Pirie Scott
1.87 miles
-
TJ Maxx
1.90 miles
-
Von Maur
1.92 miles
-
Charlestowne Mall
1.94 miles
-
ALDI
1.96 miles
-
Ross
2.03 miles
-
Jewel-Osco
2.14 miles
-
Berkeley Finer Foods
5.13 miles
-
Aircraft Rescue and Firefighting
0.85 miles
-
American Family Medical Center - Urgent Care
1.75 miles
-
St. Charles Fire Department - Station 2
2.17 miles
-
West Chicago Fire Protection District
2.19 miles
-
Walgreens
2.30 miles
-
West Chicago Police Department
2.68 miles
-
Geneva Fire Department
2.88 miles
-
CVS Pharmacy
2.92 miles
-
Geneva Police Department
3.64 miles
-
St. Charles Fire Department Station #1
3.82 miles
Frequently Asked Questions
The average rental rate for industrial/warehouse space at 1400 Powis Rd is $9.50/SF/YR. Generally, the asking price for warehouse spaces varies based on the location of the property, with proximity to transportation hubs, access to highways or ports playing a key role in the building’s valuation. Other factors that influence cost are the property’s age, its quality rating, as well as its onsite facilities and features.
The property at 1400 Powis Rd was completed in 1988. In total, 1400 Powis Rd incorporates 67,500 square feet of Warehouse/Distribution space.
For more details on this listing and available space within the building, use the contact form at the top of this page to schedule a tour with a broker.
Contact the property representative for more information on vehicle access and parking options at or near this property, as well as additional amenities that enhance the tenant experience at 1400 Powis Rd.
Reach out to the property representative or listing broker to find out more about climate control capabilities at this property. Climate control is typically present in industrial buildings that are suited to store items susceptible to temperature and damage from humidity, such as food, pharmaceuticals, paper, textiles, and electronics.
Looking for more in-depth information on this property? Find property characteristics, ownership, tenant details, local market insights and more. Unlock data on CommercialEdge.

Cawley Commercial Real Estate



