Asheville, NC Commercial Real Estate for Lease and Sale
Explore 114 listings of Asheville commercial real estate to find the best space for your business.
-
 41-61 N Merrimon Avenue, The Lofts at Reynolds Village, Asheville, NCProperty
41-61 N Merrimon Avenue, The Lofts at Reynolds Village, Asheville, NCProperty- Retail
- 469,577 SF
Availability- 1 Space
- 2,395 SF
Year Built- 2010
For Lease- $17.50/SF/YR
-
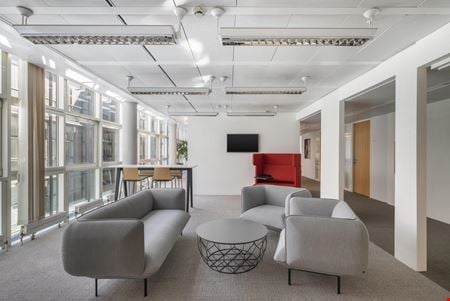 16 Biltmore Avenue, Asheville, NCServices
16 Biltmore Avenue, Asheville, NCServices- Virtual Office
- Open Workspace
- Private Office
- Dedicated Desk
Amenities -
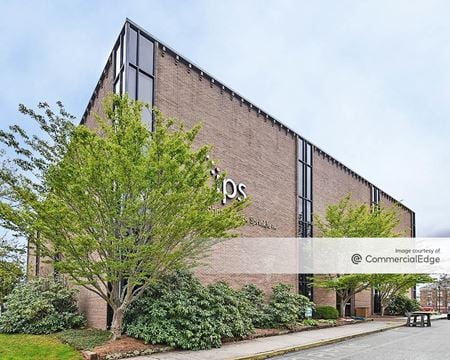 79 Woodfin Place, Downtown Asheville, Asheville, NCProperty
79 Woodfin Place, Downtown Asheville, Asheville, NCProperty- Office
- 36,245 SF
Availability- 1 Space
- 367 SF
Year Built- 1972
For Lease- $918.00/MO
-
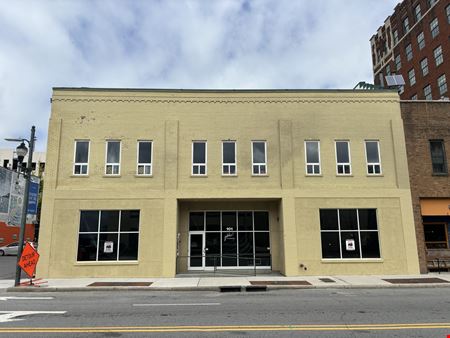 101 Patton Ave, Downtown Asheville, Asheville, NCProperty
101 Patton Ave, Downtown Asheville, Asheville, NCProperty- Retail
- 4,124 SF
Availability- 3 Spaces
- 3,606 SF
Year Built- 1936
For Lease- $20.00/SF/YR
-

What type of listing property are you looking for?
-
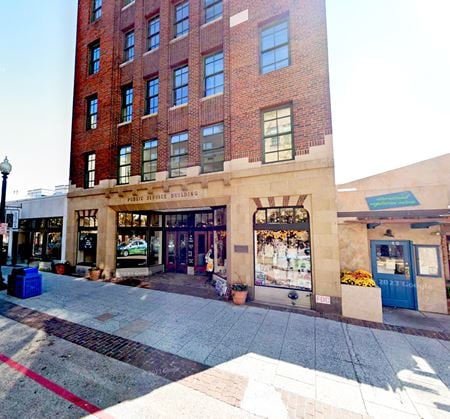 34 Wall Street, Downtown Asheville, Asheville, NCProperty
34 Wall Street, Downtown Asheville, Asheville, NCProperty- Office
- 34,650 SF
Availability- 1 Space
- 345 SF
Year Built- 1929
For Lease- $725.00/MO
-
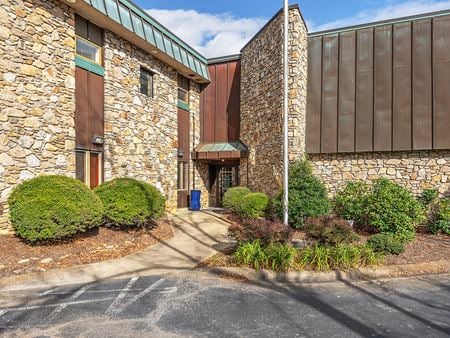 7 Orchard St, Chestnut Hills, Asheville, NCProperty
7 Orchard St, Chestnut Hills, Asheville, NCProperty- Office
- 14,124 SF
Availability- 2 Spaces
- 3,879 SF
Year Built- 1975
For Lease- $23.95/SF/YR
-
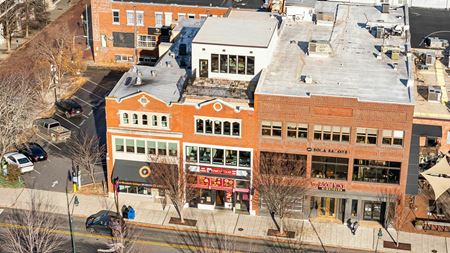 122 College St, Downtown Asheville, Asheville, NCProperty
122 College St, Downtown Asheville, Asheville, NCProperty- Retail
- 11,885 SF
Year Built- 1917
For Sale- $4,850,000
-
 1 N Pack Square, Downtown Asheville, Asheville, NCProperty
1 N Pack Square, Downtown Asheville, Asheville, NCProperty- Office
- 140,598 SF
Availability- 6 Spaces
- 1,224 SF
Year Built- 1982
For Lease- $600.00 - $925.00/MO
-
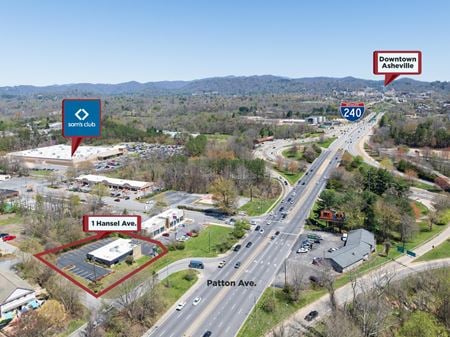 1 Hansel Ave, Knollwood, Asheville, NCProperty
1 Hansel Ave, Knollwood, Asheville, NCProperty- Office
- 4,443 SF
Year Built- 1976
For Sale- $1,195,000
-
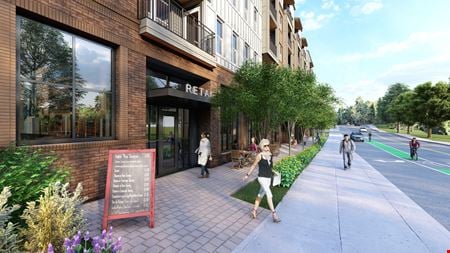 363 Hilliard Ave, Downtown Asheville, Asheville, NCProperty
363 Hilliard Ave, Downtown Asheville, Asheville, NCProperty- Retail
- 1,928 SF
Availability- 1 Space
- 1,928 SF
For Lease- $30.00/SF/YR
-
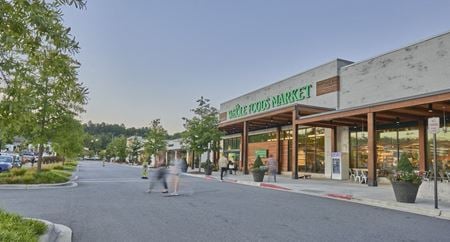 4 S Tunnel Road, Kenilworth, Asheville, NCProperty
4 S Tunnel Road, Kenilworth, Asheville, NCProperty- Retail
- 130,000 SF
Availability- 1 Space
- 3,700 SF
For Lease- $29.00/SF/YR
-
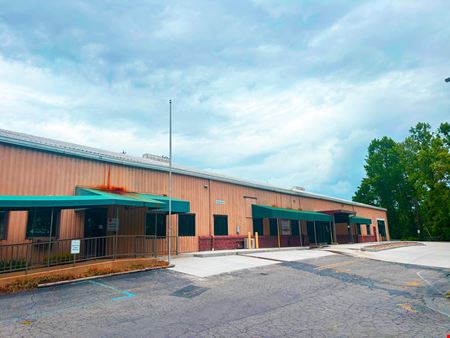 68 Sweeten Creek Rd, Biltmore Village, Asheville, NCProperty
68 Sweeten Creek Rd, Biltmore Village, Asheville, NCProperty- Other
- 19,626 SF
Availability- 1 Space
- 19,626 SF
Year Built- 1990
For Lease- $14.00/SF/YR
-
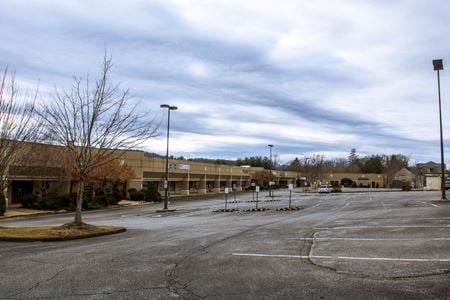 1700 Hendersonville Road, Crowfields, Asheville, NCProperty
1700 Hendersonville Road, Crowfields, Asheville, NCProperty- Office
- 77,812 SF
Availability- 1 Space
- 3,080 SF
Year Built- 1975
For Lease Contact for pricing -
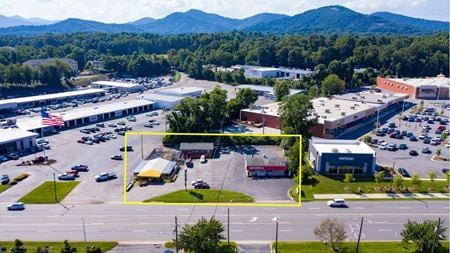 167 Smokey Park Hwy, Brooks Estates, Asheville, NC
167 Smokey Park Hwy, Brooks Estates, Asheville, NC -
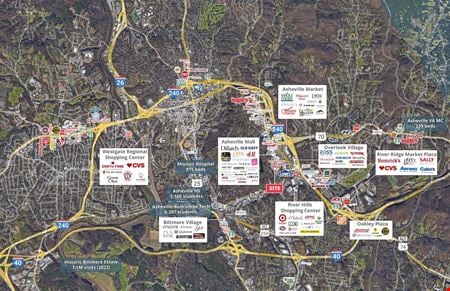 7 S Tunnel Rd, Kenilworth, Asheville, NCProperty
7 S Tunnel Rd, Kenilworth, Asheville, NCProperty- Retail
- 130,500 SF
Year Built- 1989
For Sale- $5,100,000
-
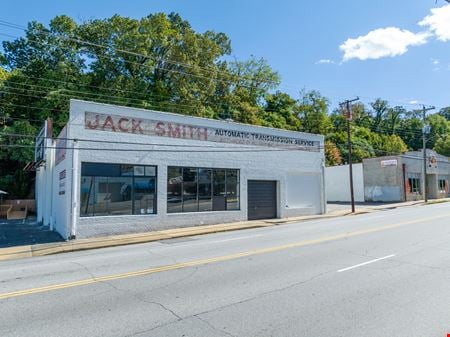 248 Biltmore Avenue, Oakhurst, Asheville, NCProperty
248 Biltmore Avenue, Oakhurst, Asheville, NCProperty- Industrial
- 8,294 SF
For Sale- $1,950,000
-
 120 & 72 Fordbrook Road, Scott Mountain, Asheville, NCProperty
120 & 72 Fordbrook Road, Scott Mountain, Asheville, NCProperty- VacantLand
For Sale- $13,000,000
-
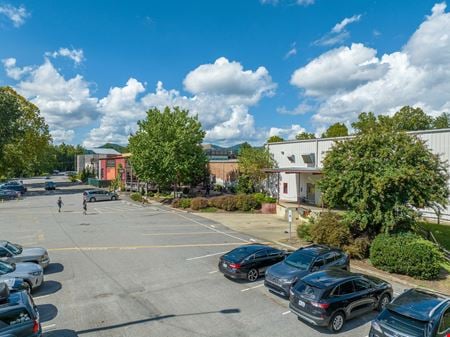 12 Old Charlotte Highway, Oteen, Asheville, NCProperty
12 Old Charlotte Highway, Oteen, Asheville, NCProperty- Industrial
- 180,000 SF
Availability- 2 Spaces
- 8,905 SF
For Lease- $18.00 - $22.00/SF/YR
-
 8-20 Regent Park Blvd., Knollwood, Asheville, NC
8-20 Regent Park Blvd., Knollwood, Asheville, NC -
 1 Page Avenue, Asheville, NC
1 Page Avenue, Asheville, NC1 Page Avenue
Thrive CoworkingServices- Virtual Office
- Meeting Room
Amenities -
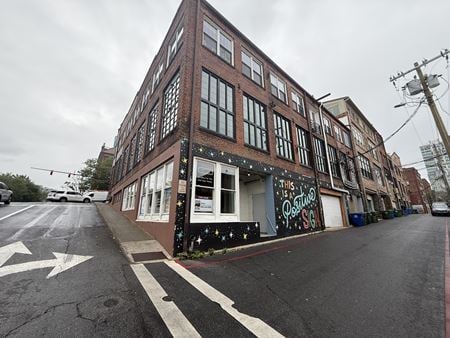 44 Carolina Lane, Downtown Asheville, Asheville, NCProperty
44 Carolina Lane, Downtown Asheville, Asheville, NCProperty- Office
- 2,000 SF
Availability- 1 Space
- 2,000 SF
For Lease- $4,500.00/MO
-
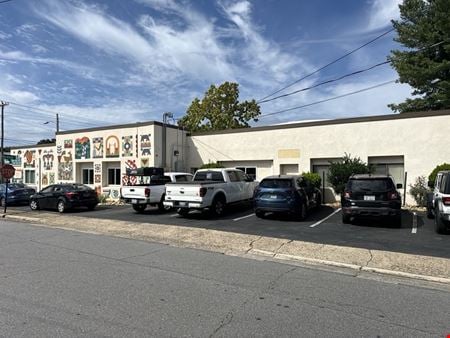 547 Haywood Rd, Burton Street, Asheville, NC
547 Haywood Rd, Burton Street, Asheville, NC -
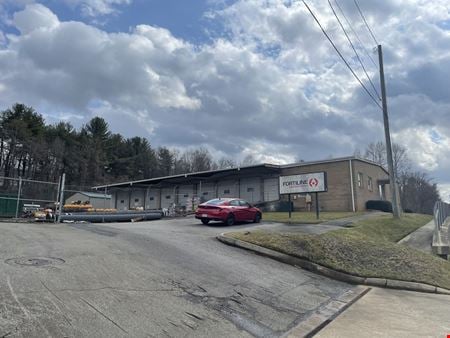 1260 Sweeten Creek Rd, Sweeten Creek, Asheville, NCProperty
1260 Sweeten Creek Rd, Sweeten Creek, Asheville, NCProperty- Industrial
- 7,140 SF
Availability- 1 Space
- 7,140 SF
Year Built- 1970
For Lease- $20.00/SF/YR
-
 45 South French Broad Avenue, Suite 170, Asheville, NC
45 South French Broad Avenue, Suite 170, Asheville, NCHatch Coworking
Hatchworks CoworkingServices- Meeting Room
Amenities -
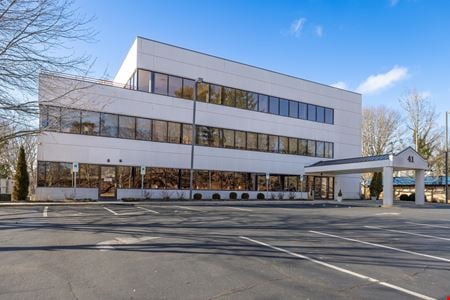 41 Oakland Rd Ste 100, Pine Grove, Asheville, NCProperty
41 Oakland Rd Ste 100, Pine Grove, Asheville, NCProperty- Office
- 7,857 SF
Year Built- 1993
For Sale- $2,250,000
-
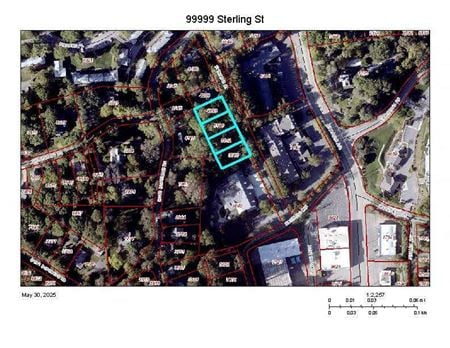 99999 Sterling St, Kenilworth, Asheville, NCProperty
99999 Sterling St, Kenilworth, Asheville, NCProperty- VacantLand
For Sale- $739,000
-
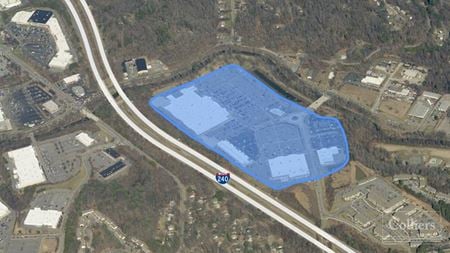 152 Bleachery Boulevard, Redwood Forest, Asheville, NC
152 Bleachery Boulevard, Redwood Forest, Asheville, NC -
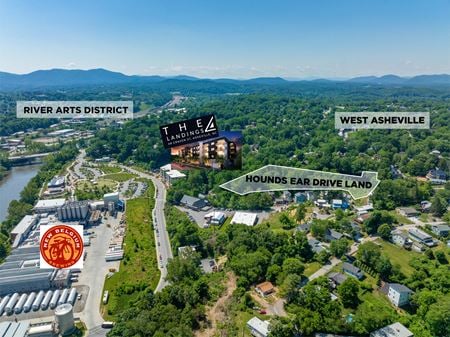 32 Hounds Ear Drive, West Asheville, Asheville, NCProperty
32 Hounds Ear Drive, West Asheville, Asheville, NCProperty- VacantLand
For Sale- $2,995,000
-
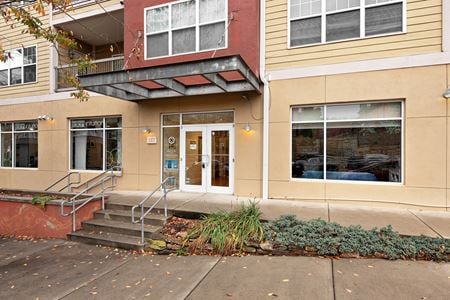 157 S Lexington Avenue, Downtown Asheville, Asheville, NCProperty
157 S Lexington Avenue, Downtown Asheville, Asheville, NCProperty- Office
- 4,663 SF
Year Built- 2007
For Sale- $1,195,000
-
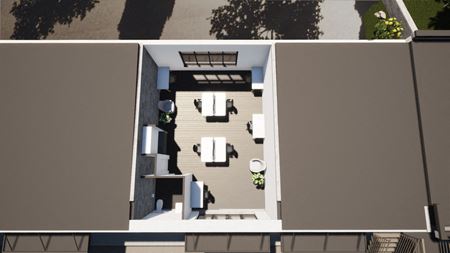 76 Glendale Avenue, Suites 103, 301, Oakley, Asheville, NCProperty
76 Glendale Avenue, Suites 103, 301, Oakley, Asheville, NCProperty- Office
- 12,930 SF
Availability- 3 Spaces
- 2,250 SF
Year Built- 2022
For Lease- $1,400.00 - $1,600.00/MO
-
 157 S Lexington Avenue, Downtown Asheville, Asheville, NCProperty
157 S Lexington Avenue, Downtown Asheville, Asheville, NCProperty- Office
- 4,663 SF
Availability- 1 Space
- 936 SF
Year Built- 2007
For Lease- $2,145.00/MO
-
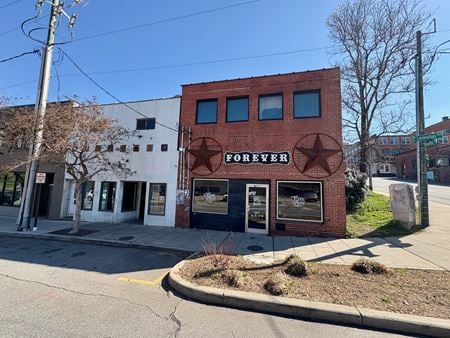 98 N Lexington Ave, Downtown Asheville, Asheville, NCProperty
98 N Lexington Ave, Downtown Asheville, Asheville, NCProperty- Retail
- 1,500 SF
Availability- 1 Space
- 1,500 SF
For Lease- $3,500.00/MO
-
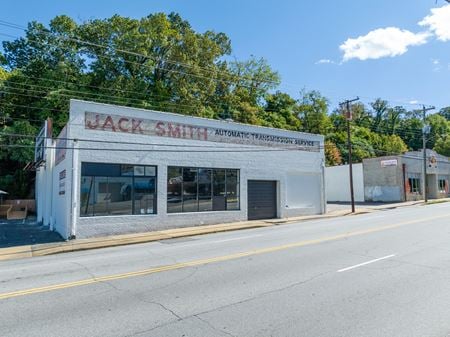 248 Biltmore Avenue, Oakhurst, Asheville, NCProperty
248 Biltmore Avenue, Oakhurst, Asheville, NCProperty- Industrial
- 8,294 SF
Availability- 1 Space
- 8,294 SF
For Lease- $18.00/SF/YR
-
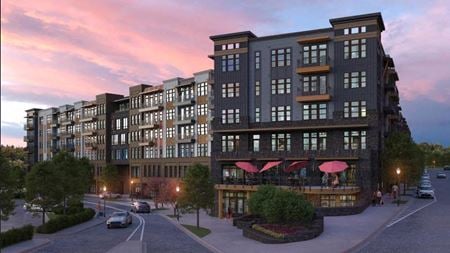 146 Roberts Street, South French Broad, Asheville, NCProperty
146 Roberts Street, South French Broad, Asheville, NCProperty- Retail
- 16,860 SF
Availability- 5 Spaces
- 12,970 SF
Year Built- 2024
For Lease Contact for pricing -
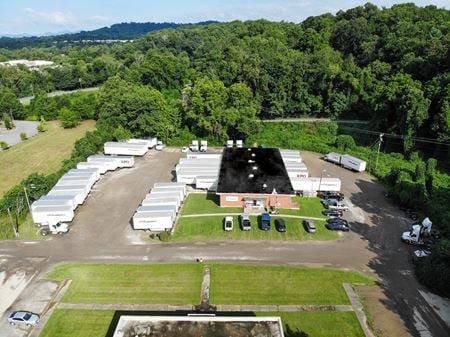 56 Truckers Pl, Cloister, Asheville, NCProperty
56 Truckers Pl, Cloister, Asheville, NCProperty- Industrial
- 6,808 SF
Availability- 1 Space
- 6,808 SF
Year Built- 1961
For Lease Contact for pricing -
 1011 Tunnel Road, Beverly Hills, Asheville, NCProperty
1011 Tunnel Road, Beverly Hills, Asheville, NCProperty- Retail
- 28,000 SF
Availability- 1 Space
- 975 SF
For Lease- $18.50/SF/YR
-
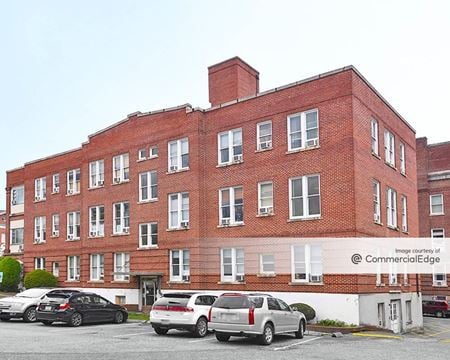 70 Woodfin Place, Downtown Asheville, Asheville, NCProperty
70 Woodfin Place, Downtown Asheville, Asheville, NCProperty- Office
- 51,589 SF
Availability- 7 Spaces
- 2,412 SF
Year Built- 1929
For Lease- $350.00 - $1,500.00/MO
-
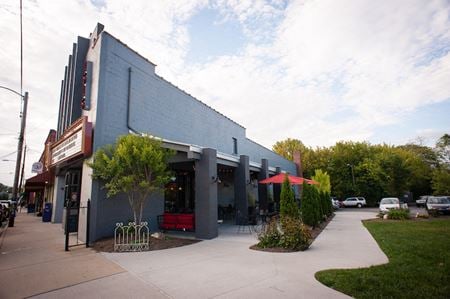 743 Haywood Road, Falconhurst, Asheville, NCProperty
743 Haywood Road, Falconhurst, Asheville, NCProperty- Other
- 7,937 SF
Year Built- 1930
For Sale- $2,799,999
-
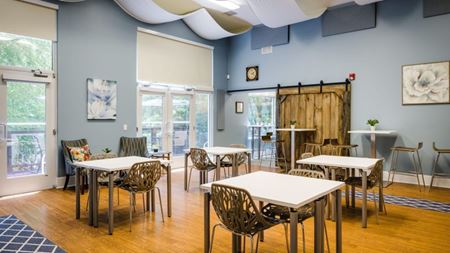 125 S. Lexington Avenue, Suite 101, Asheville, NC
125 S. Lexington Avenue, Suite 101, Asheville, NCFocal Point Coworking in Asheville NC
Focal PointServices- Meeting Room
Amenities -
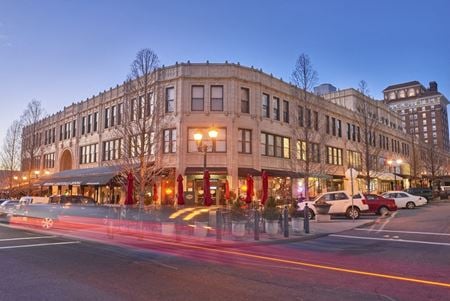 1 Page Avenue, Downtown Asheville, Asheville, NCProperty
1 Page Avenue, Downtown Asheville, Asheville, NCProperty- Retail
- 250,000 SF
Availability- 4 Spaces
- 4,948 SF
Year Built- 1927
For Lease- $32.00 - $46.28/SF/YR
-
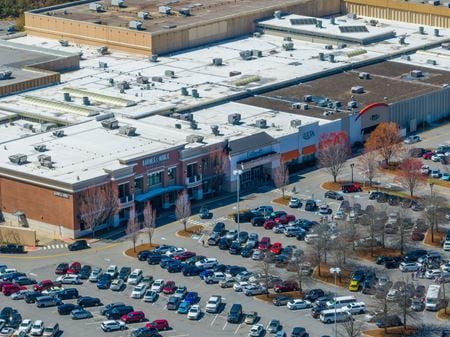 3 South Tunnel Road, Kenilworth, Asheville, NC
3 South Tunnel Road, Kenilworth, Asheville, NC -
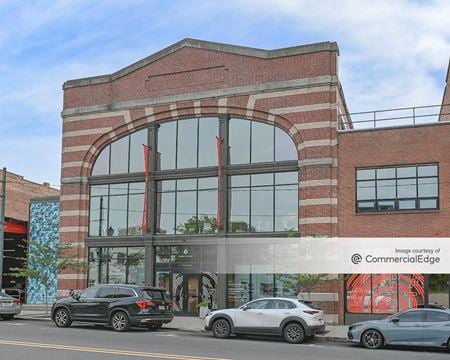 67 Broadway Street, Asheville, NC
67 Broadway Street, Asheville, NC67 Broadway Street
Center for CraftServices- Open Workspace
- Event Space
- Meeting Room
- Private Office
- Dedicated Desk
Amenities -
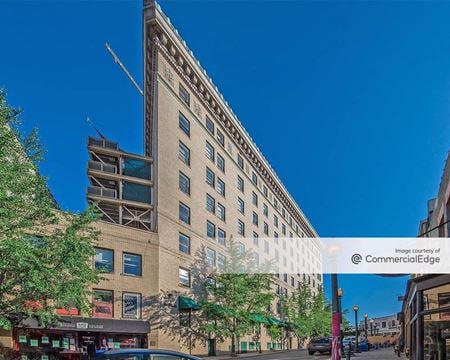 20 Battery Park Avenue 2nd Floor, Asheville, NC
20 Battery Park Avenue 2nd Floor, Asheville, NC20 Battery Park Avenue
Iron WorksServices- Event Space
- Meeting Room
Amenities -
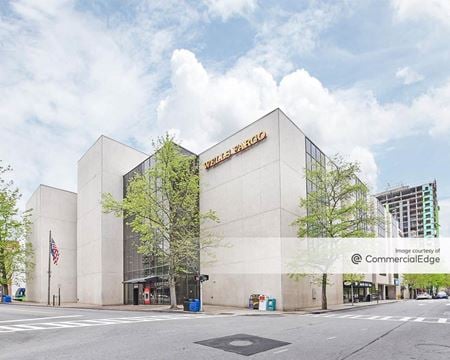 1 Haywood Street #401, Asheville, NC
1 Haywood Street #401, Asheville, NC1 Haywood Street
The ColliderServices- Open Workspace
- Event Space
- Meeting Room
- Private Office
- Dedicated Desk
Amenities -
 9 SW Pack Square, Downtown Asheville, Asheville, NCProperty
9 SW Pack Square, Downtown Asheville, Asheville, NCProperty- Office
- 6,327 SF
Availability- 2 Spaces
- 3,354 SF
Year Built- 1905
For Lease- $27.50/SF/YR
-
 14 O. Henry Avenue, Suite 110, Downtown Asheville, Asheville, NCProperty
14 O. Henry Avenue, Suite 110, Downtown Asheville, Asheville, NCProperty- Office
- 43,119 SF
Availability- 1 Space
- 5,694 SF
Year Built- 1939
For Lease- $14.75/SF/YR
-
 895 Riverside Drive, Woodfin, NCProperty
895 Riverside Drive, Woodfin, NCProperty- VacantLand
- 2,460 SF
Year Built- 1930
For Sale- $189,000
-
 498-500 Merrimon Avenue, Jackson Park, Asheville, NCProperty
498-500 Merrimon Avenue, Jackson Park, Asheville, NCProperty- VacantLand
Year Built- 1922
For Sale- $263,500
-
 217 Coxe Avenue, Asheville, NC
217 Coxe Avenue, Asheville, NC217 Coxe Avenue
SwitchyardsServices- Open Workspace
- Meeting Room
Amenities -
 1201 Bleachery Boulevard | Asheville, Oakley, Asheville, NCProperty
1201 Bleachery Boulevard | Asheville, Oakley, Asheville, NCProperty- Office
- 5,814 SF
Year Built- 2009
For Sale- $580,000
-
 544 Haywood Road, West Asheville, Asheville, NCProperty
544 Haywood Road, West Asheville, Asheville, NCProperty- Other
- 28,851 SF
Year Built- 1965
For Sale- $5,500,000
-
 5 Doctors Park, Kenilworth, Asheville, NCProperty
5 Doctors Park, Kenilworth, Asheville, NCProperty- Office
- 1,225 SF
Availability- 1 Space
- 1,225 SF
Year Built- 1966
For Lease- $2,246.00/MO