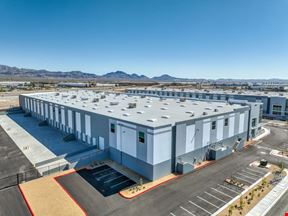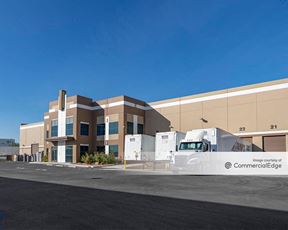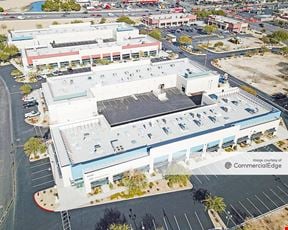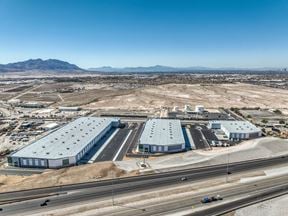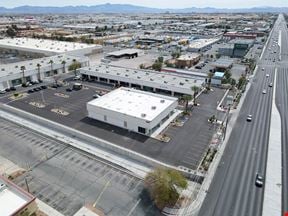- For Lease Contact for pricing
- Property Type Industrial
- Property Size 283,125 SF
- # of Floors 1
- Average Floor Size 283,125 SF
- Property Tenancy Single Tenant
- Date Updated Jun 16, 2025
- Clear Height 32' - 32'
- Column Spacing 52' x 50'
- Dock High Doors 61
- Grade Level Doors 2
- Truck Positions 92
- Office Area 1,686 SF
- Warehouse Configuration Single Load
- Electricity Service 1,200 Amps, 277/480V, 3-Phase Power
MG5 Phase 1 is a ±283,125 SF Class A industrial warehouse strategically located on the NWC of E. Cheyenne Ave. and N. 5th St., providing immediate access to I-15 and close proximity to major transportation hubs. The property features 100% HVAC warehouse cooling and state-of-the-art building improvements ideal for manufacturing, logistics and distribution operations.
- ±283,125 SF Available
- 32' Clear Height
- 61 Dock High Doors (9' x 10')
- 2 Grade Level Doors - (12' x 14')
- ESFR Sprinklers
- 60' Speed Bays
- ±1,200 Amps, 277/480V, 3-Phase Power
- 52' x 50' Column Spacing
- 210 Auto Parking Stalls; 92 Trailer Parking Stalls
- Clerestory Windows
- Spec Warehouse Improvements: Hydraulic Dock Levelers Every Third Door, LED Warehouse Lighting, R-30 Insulation
- Available ±10 - 13 Months From Lease Execution
Reach out to the broker for more info on lease terms and amenities
Attachments
Highlights
- 100% HVAC
- Potential for an additional +/-4 AC of yard/parking
- Positioned at a signalized intersection
False
Contacts

Location
Getting Around
-
Walk Score ®
22/100 Car-Dependent
-
Transit Score ®
29/100 Some Transit
-
Bike Score ®
20/100 Somewhat Bikeable
- City North Las Vegas, NV
- Neighborhood Losee Industrial Park
- Zip Code 89030
- Market Las Vegas
Points of Interest
-
Sahara
5.31 miles
-
LVCC West Station
6.01 miles
-
LVCC Central Station
6.06 miles
-
Boingo/Las Vegas Convention Center
6.19 miles
-
Rideshare Pickup
7.40 miles
-
Bellagio Tram Station
7.79 miles
-
The Crystals Tram Station
7.90 miles
-
Park MGM Tram Station
8.04 miles
-
MGM Grand
8.16 miles
-
Excalibur North
8.41 miles
-
Sinclair
0.48 miles
-
7-Eleven
0.49 miles
-
Morton's Travel Plaza
0.51 miles
-
(Maybe closed) Tacos El Gordo
0.60 miles
-
Clean Energy
0.63 miles
-
Chevron
1.35 miles
-
Smith's Fuel Center
1.40 miles
-
Arco
1.41 miles
-
ARCO
1.55 miles
-
Tesla Supercharger
3.60 miles
-
A Lot
2.05 miles
-
B Lot
2.07 miles
-
Parking Lot B
2.64 miles
-
Parking Lot D
2.66 miles
-
Parking Lot C
2.74 miles
-
Parking Lot A
2.76 miles
-
Neon Museum Parking
2.80 miles
-
Main Street Station Self Parking
2.91 miles
-
California Hotel and Casino Self Parking
3.04 miles
-
McDonald's
0.46 miles
-
Tacos El Gordo
0.61 miles
-
Panda Express
0.90 miles
-
Subway
0.98 miles
-
Hamburger Hut
1.14 miles
-
Burger King
1.53 miles
-
Ariela's Mexican
1.61 miles
-
Arby's
1.64 miles
-
Popeyes Louisiana Kitchen
1.65 miles
-
Little Caesars
1.70 miles
-
Smith's
1.33 miles
-
La Bonita
1.64 miles
-
Ross
1.72 miles
-
El Super
1.87 miles
-
Power Solar Las Vegas
2.16 miles
-
Walmart Supercenter
2.20 miles
-
Laos Market
2.88 miles
-
Downtown Container Park
3.48 miles
-
Fergusons Downtown
3.52 miles
-
Walmart Neighborhood Market
3.64 miles
-
North Las Vegas Fire Station Number 53
1.42 miles
-
Walgreens
1.48 miles
-
North Las Vegas Fire Station Number 52
1.63 miles
-
North Las Vegas Fire Station Number 51
1.63 miles
-
North Las Vegas Police Department
1.72 miles
-
North Vista Hospital
1.79 miles
-
Las Vegas Paiute Police Department
2.28 miles
-
Nevada Parole and Probation
2.92 miles
-
City of Las Vegas Fire Station Number 1
2.96 miles
-
CVS Pharmacy
2.96 miles
Frequently Asked Questions
The price for industrial space for lease at MG5 Phase 1 is available upon request. Generally, the asking price for warehouse spaces varies based on the location of the property, with proximity to transportation hubs, access to highways or ports playing a key role in the building’s valuation. Other factors that influence cost are property age, quality rating, as well as onsite facilities and features.
In total, MG5 Phase 1 incorporates 283,125 square feet of Industrial space.
The property can be leased as a Single Tenant industrial space. For more details on this listing and available space within the building, use the contact form at the top of this page to schedule a tour with a broker.
MG5 Phase 1 is equipped with 63 loading docks that allow for an efficient and safe movement of goods in and out of the facility.
2 of these are grade level loading docks, ideal for the handling of large or bulky items, as they do not require the use of a ramp or dock leveler.
Contact the property representative for more information on vehicle access and parking options at or near this property, as well as additional amenities that enhance the tenant experience at 220 E. Cheyenne Ave..
Reach out to the property representative or listing broker to find out more about climate control capabilities at this property. Climate control is typically present in industrial buildings that are suited to store items susceptible to temperature and damage from humidity, such as food, pharmaceuticals, paper, textiles, and electronics.
The maximum clear height at MG5 Phase 1 is 32 ft. Ceiling height is an important feature of a warehouse, as it enables tenants to maximize the amount of goods they can store vertically.
Column spacing is also important, especially for efficiently storing large items across the available warehouse space. At MG5 Phase 1, you’ll find column spacing to be 52' x 50' feet.
Looking for more in-depth information on this property? Find property characteristics, ownership, tenant details, local market insights and more. Unlock data on CommercialEdge.

LOGIC Commercial Real Estate
