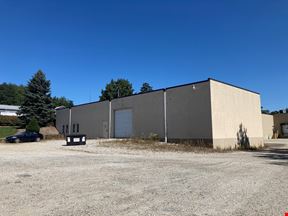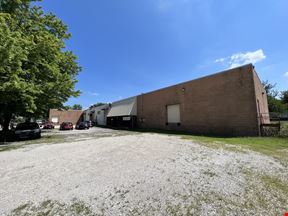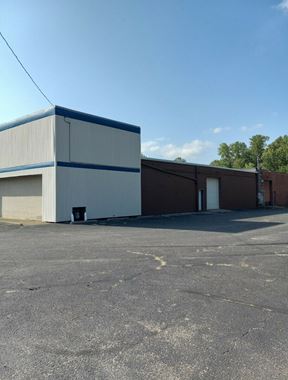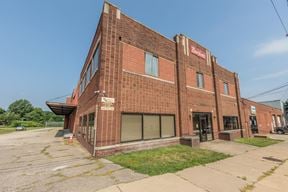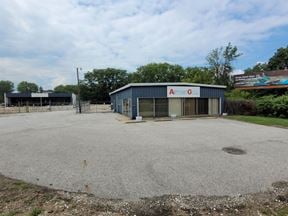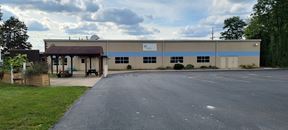- For Lease $6.50/SF/YR
- Property Type Industrial - Warehouse/Distribution
- Property Size 41,918 SF
- Lot Size 4.31 Acre
- Year Built 1986
- Year Renovated 2009
- Date Updated Jan 31, 2024
- Dock High Doors 2
- Office Area 7,695 SF
- HVAC None
Want more info on this listing?
Reach out to the broker for more info on lease terms and amenities
True
Spaces Available
2213 Romig Road |
|
Contacts
Location
Getting Around
-
Walk Score ®
29/100 Car-Dependent
-
Transit Score ®
34/100 Some Transit
-
Bike Score ®
28/100 Somewhat Bikeable
- City Akron, OH
- Neighborhood Rolling Acres
- Zip Code 44320
- Market Cleveland Akron
Points of Interest
-
Anytime Taxi Cab
3.82 miles
-
Akron Northside
4.18 miles
-
Rides 4 Less
4.71 miles
-
Botzum
7.28 miles
-
Indigo Lake
9.66 miles
-
Marathon
0.76 miles
-
Sunoco
0.87 miles
-
Marathon
0.96 miles
-
Circle K
1.06 miles
-
BP
1.53 miles
-
BP
2.02 miles
-
BP
2.37 miles
-
Circle K
2.43 miles
-
Circle K
2.44 miles
-
Rocky's
2.61 miles
-
Fairview Avenue Trailhead
2.19 miles
-
Wilbeth Road Trailhead
2.34 miles
-
block 7
3.12 miles
-
P2 Exchange Parking Deck - Akron Children's Hospital
3.20 miles
-
P3 Buchtel Parking Deck - Akron Children's Hospital
3.32 miles
-
P1 Bowery Parking Deck - Akron Children's Hospital
3.40 miles
-
Lot 47
3.45 miles
-
Lot 44
3.55 miles
-
West Campus Parking Deck
3.56 miles
-
Lot 43
3.57 miles
-
Taco Bell
0.41 miles
-
Long John Silver's
0.60 miles
-
Burger King
0.80 miles
-
Church's Chicken
0.84 miles
-
McDonald's
0.87 miles
-
Rally's
0.91 miles
-
Domino's
0.93 miles
-
New Ming
0.95 miles
-
Subway
1.01 miles
-
mr Hero
1.02 miles
-
ALDI
0.19 miles
-
ACME
0.79 miles
-
RSVP
1.10 miles
-
Save-A-Lot
2.07 miles
-
El Tule Mexican Grocery
2.08 miles
-
Save-A-Lot
2.94 miles
-
El Canelo
3.03 miles
-
Big Lots
3.04 miles
-
Giant Eagle
3.14 miles
-
Acme Fresh Market #14
3.23 miles
-
Walgreens
1.74 miles
-
Walgreens
2.08 miles
-
CVS Pharmacy
2.09 miles
-
Summa Health System – Barberton Campus
2.77 miles
-
Akron Fire Station Number 4
2.85 miles
-
Cleveland Clinic Akron General Hospital
2.97 miles
-
Akron Children's Hospital NICU at Akron General
2.99 miles
-
Akron Children's Hospital Pediatrics - Fairlawn
3.00 miles
-
Akron Children's Hospial Pediatrics - Barberton
3.08 miles
-
Planned Parenthood
3.11 miles
Frequently Asked Questions
What is the cost of renting industrial/warehouse space at 2213 Romig Rd?
The average rental rate for industrial/warehouse space at 2213 Romig Rd is $6.50/SF/YR. Generally, the asking price for warehouse spaces varies based on the location of the property, with proximity to transportation hubs, access to highways or ports playing a key role in the building’s valuation. Other factors that influence cost are the property’s age, its quality rating, as well as its onsite facilities and features.
What type of industrial space is available for rent at 2213 Romig Rd?
The property at 2213 Romig Rd was completed in 1986. In total, 2213 Romig Rd incorporates 41,918 square feet of Warehouse/Distribution space.
For more details on this listing and available space within the building, use the contact form at the top of this page to schedule a tour with a broker.
How many loading docks does 2213 Romig Rd have?
2213 Romig Rd is equipped with 2 loading docks that allow for an efficient and safe movement of goods in and out of the facility.
Is there parking available at 2213 Romig Rd?
Contact the property representative for more information on vehicle access and parking options at or near this property, as well as additional amenities that enhance the tenant experience at 2213 Romig Rd.
Does 2213 Romig Rd have climate control?
Reach out to the property representative or listing broker to find out more about climate control capabilities at this property. Climate control is typically present in industrial buildings that are suited to store items susceptible to temperature and damage from humidity, such as food, pharmaceuticals, paper, textiles, and electronics.
Looking for more in-depth information on this property?
Looking for more in-depth information on this property? Find property characteristics, ownership, tenant details, local market insights and more. Unlock data on CommercialEdge.
Contact Listing Broker

