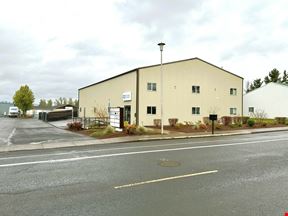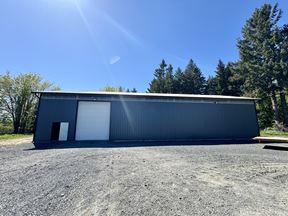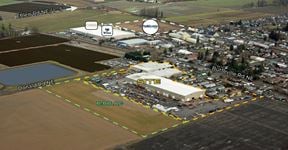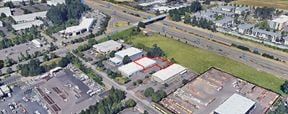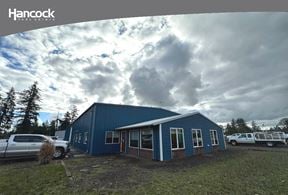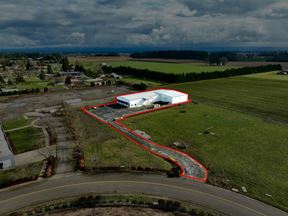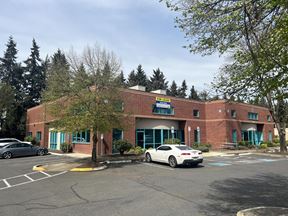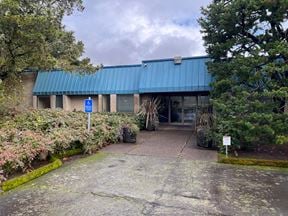- For Sale Call for Pricing / Terms
- Property Type Industrial - Manufacturing
- Property Size 175,029 SF
- Units 2
- Lot Size 13 Acre
- Date Updated Mar 18, 2024
- Dock High Doors 4
- Grade Level Doors 20
- Office Area 4,000 SF
- Fire Sprinklers Other
- HVAC None
Want more info on this listing?
Reach out to the broker for more info on lease terms and amenities
False
Contacts
Location
Getting Around
-
Walk Score ®
25/100 Car-Dependent
-
Bike Score ®
34/100 Somewhat Bikeable
- City Donald, OR
- Neighborhood Donald
- Zip Code 97020
- Market Eugene
Points of Interest
-
Flying J Gasoline
1.79 miles
-
Flying J Diesel
1.84 miles
-
Shell
1.97 miles
-
Pacific Pride
1.98 miles
-
76
1.99 miles
-
TA Diesel
1.99 miles
-
76
3.31 miles
-
Chevron
3.50 miles
-
Shell
3.52 miles
-
Shell
4.38 miles
-
Overflow Parking
2.90 miles
-
Inspection Parking
2.91 miles
-
Wilsonville
6.92 miles
-
Oregon Tech Parking
7.79 miles
-
F
8.02 miles
-
D
8.13 miles
-
B
8.16 miles
-
E
8.22 miles
-
C
8.27 miles
-
A
8.31 miles
-
Subway
1.80 miles
-
Cinnabon
1.80 miles
-
Country Pride
2.00 miles
-
Popeyes
2.01 miles
-
Senor Lopez
3.49 miles
-
The Burger Hut Cafe
3.50 miles
-
Cinnabon
4.83 miles
-
Deanies Wienies
4.84 miles
-
Subway
4.89 miles
-
Pan Asian Express
4.92 miles
-
Woodburn Premium Outlets
4.95 miles
-
TJ Maxx
5.11 miles
-
Walmart Supercenter
5.51 miles
-
Safeway
6.86 miles
-
Smart Foodservcie
7.20 miles
-
Safeway
7.23 miles
-
Fred Meyer
7.51 miles
-
Safeway
7.69 miles
-
Grocery Outlet
7.88 miles
-
Cutsforth's
7.98 miles
-
Aurora Rual Fire District Donald Station
0.17 miles
-
Aurora Police Department
4.32 miles
-
Aurora Fire Department
4.33 miles
-
Woodburn Diagnostic Imaging
4.99 miles
-
Bi-Mart
5.05 miles
-
Woodburn Vision Source
5.09 miles
-
Walgreens
5.20 miles
-
Woodburn Fire District Station #21
5.24 miles
-
Woodburn Fire District Station #22
5.30 miles
-
Salem Health
5.35 miles
Frequently Asked Questions
What is the total square footage of Donald Industrial Center?
Donald Industrial Center totals 175,029 square feet.
Looking for more in-depth information on this property?
Looking for more in-depth information on this property? Find property characteristics, ownership, tenant details, local market insights and more. Unlock data on CommercialEdge.
Contact Listing Broker

